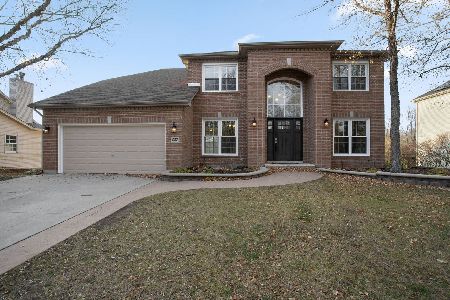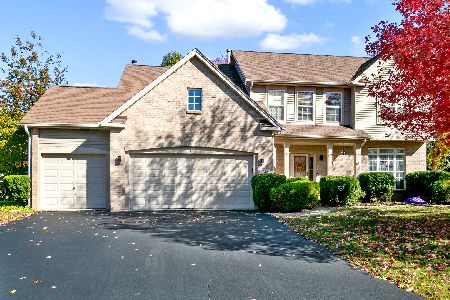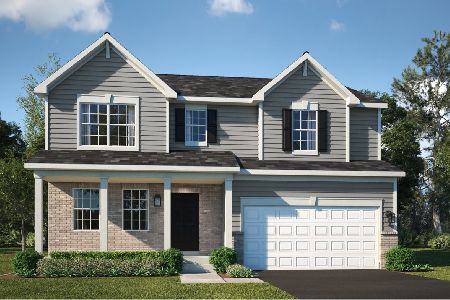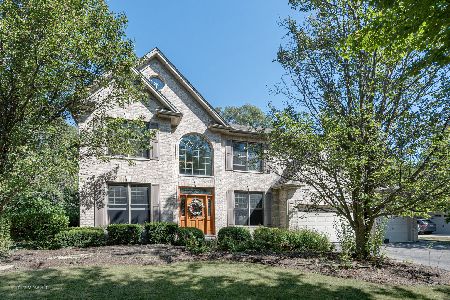435 Bayberry Drive, Oswego, Illinois 60543
$386,000
|
Sold
|
|
| Status: | Closed |
| Sqft: | 3,428 |
| Cost/Sqft: | $115 |
| Beds: | 4 |
| Baths: | 5 |
| Year Built: | 2006 |
| Property Taxes: | $11,131 |
| Days On Market: | 2447 |
| Lot Size: | 0,25 |
Description
Simply Stunning- the best of the best! A gorgeous brick and stone front greets you as you enter into the two story foyer with gleaming hardwood floors, custom painting and rich 5" baseboards and trim work throughout. The expansive family room features a soaring stone wood burning fireplace anchored by custom built in wood shelving. The adjacent kitchen has rich staggered cabinetry, granite counters, stainless steel appliances including a double oven, cooktop, refrigerator and newer dishwasher. Upstairs, you will find 4 generous sized bedrooms with 10' ceilings throughout. Master has plantation shutters, walk in closet, exquisite bath with separate vanities, beautiful tile work, separate shower with full body sprays and jetted tub. Jack and Jill bath and private bedroom suite round off the second floor. Partially finished basement with a half bath and private entrance from exterior. 3.5 car side load garage. Easy access to town, schools, I-88. Custom built and no expense spared.
Property Specifics
| Single Family | |
| — | |
| — | |
| 2006 | |
| Full | |
| CUSTOM | |
| No | |
| 0.25 |
| Kendall | |
| Gates Creek | |
| 190 / Annual | |
| Insurance | |
| Public | |
| Public Sewer | |
| 10318408 | |
| 0213224013 |
Nearby Schools
| NAME: | DISTRICT: | DISTANCE: | |
|---|---|---|---|
|
Grade School
Fox Chase Elementary School |
308 | — | |
|
Middle School
Traughber Junior High School |
308 | Not in DB | |
|
High School
Oswego High School |
308 | Not in DB | |
Property History
| DATE: | EVENT: | PRICE: | SOURCE: |
|---|---|---|---|
| 3 Jun, 2019 | Sold | $386,000 | MRED MLS |
| 18 Apr, 2019 | Under contract | $393,000 | MRED MLS |
| 1 Apr, 2019 | Listed for sale | $393,000 | MRED MLS |
Room Specifics
Total Bedrooms: 4
Bedrooms Above Ground: 4
Bedrooms Below Ground: 0
Dimensions: —
Floor Type: Carpet
Dimensions: —
Floor Type: Carpet
Dimensions: —
Floor Type: Carpet
Full Bathrooms: 5
Bathroom Amenities: Whirlpool,Separate Shower,Double Sink,Full Body Spray Shower
Bathroom in Basement: 1
Rooms: Other Room
Basement Description: Partially Finished
Other Specifics
| 3.5 | |
| Concrete Perimeter | |
| Concrete | |
| Patio | |
| — | |
| 11087 | |
| — | |
| Full | |
| Vaulted/Cathedral Ceilings, Hardwood Floors, Built-in Features, Walk-In Closet(s) | |
| Double Oven, Microwave, Dishwasher, Refrigerator, Washer, Dryer, Disposal, Stainless Steel Appliance(s), Cooktop | |
| Not in DB | |
| Sidewalks, Street Lights, Street Paved | |
| — | |
| — | |
| Wood Burning |
Tax History
| Year | Property Taxes |
|---|---|
| 2019 | $11,131 |
Contact Agent
Nearby Similar Homes
Nearby Sold Comparables
Contact Agent
Listing Provided By
john greene, Realtor










