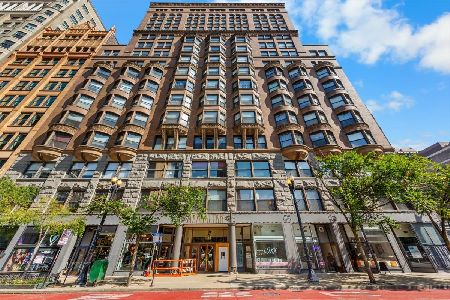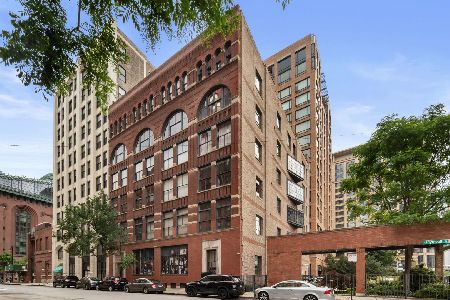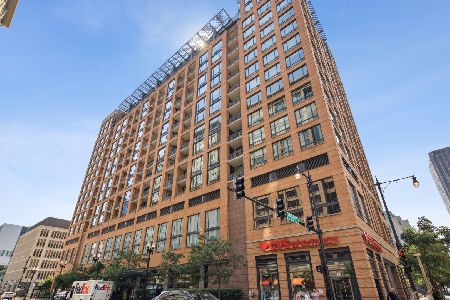431 Dearborn Street, Loop, Chicago, Illinois 60605
$345,000
|
Sold
|
|
| Status: | Closed |
| Sqft: | 0 |
| Cost/Sqft: | — |
| Beds: | 4 |
| Baths: | 2 |
| Year Built: | 1891 |
| Property Taxes: | $7,433 |
| Days On Market: | 2739 |
| Lot Size: | 0,00 |
Description
Four bedrooms and 2 baths on top floor of the Manhattan Building, a historically renowned landmark property. Fantastic city views, wonderful natural light and cozy wood burning fireplace. All bedrooms are extremely spacious and the 2 off of the living room could easily serve as dining room, media room or conference room. Live-work building and bylaws allow unit to be used exclusively for limited types of commercial use. Tons of closet space throughout. Hardwood flooring in good condition. Master bath has been tastefully remodeled. It might be possible to add a third bath. Newer HVA/C system. Washer/dryer in unit. Storage cage is included and secure bike storage is available. Rental parking options abound. And total access to CTA. Perfectly located near DePaul's Loop Campus, Columbia College, Art Institute, theater district and Grant Park in charming Printer's Row. Investor friendly/no rental cap. Cats ok. (Dogs allowed only on floors 4 or lower). Don't miss this one!
Property Specifics
| Condos/Townhomes | |
| 16 | |
| — | |
| 1891 | |
| None | |
| — | |
| No | |
| — |
| Cook | |
| — | |
| 1225 / Monthly | |
| Water,Insurance,Doorman,Exterior Maintenance,Scavenger | |
| Lake Michigan,Public | |
| Public Sewer | |
| 10037231 | |
| 17162460181104 |
Nearby Schools
| NAME: | DISTRICT: | DISTANCE: | |
|---|---|---|---|
|
Grade School
South Loop Elementary School |
299 | — | |
|
Middle School
South Loop Elementary School |
299 | Not in DB | |
Property History
| DATE: | EVENT: | PRICE: | SOURCE: |
|---|---|---|---|
| 10 Oct, 2018 | Sold | $345,000 | MRED MLS |
| 11 Aug, 2018 | Under contract | $350,000 | MRED MLS |
| 1 Aug, 2018 | Listed for sale | $350,000 | MRED MLS |
Room Specifics
Total Bedrooms: 4
Bedrooms Above Ground: 4
Bedrooms Below Ground: 0
Dimensions: —
Floor Type: Carpet
Dimensions: —
Floor Type: Hardwood
Dimensions: —
Floor Type: Carpet
Full Bathrooms: 2
Bathroom Amenities: —
Bathroom in Basement: 0
Rooms: Walk In Closet
Basement Description: None
Other Specifics
| — | |
| — | |
| — | |
| — | |
| — | |
| CONDO | |
| — | |
| Full | |
| Hardwood Floors, Laundry Hook-Up in Unit, Storage | |
| Range, Dishwasher, Refrigerator, Washer, Dryer | |
| Not in DB | |
| — | |
| — | |
| Bike Room/Bike Trails, Door Person, Coin Laundry, Elevator(s), Storage, On Site Manager/Engineer | |
| Wood Burning |
Tax History
| Year | Property Taxes |
|---|---|
| 2018 | $7,433 |
Contact Agent
Nearby Similar Homes
Nearby Sold Comparables
Contact Agent
Listing Provided By
@properties









