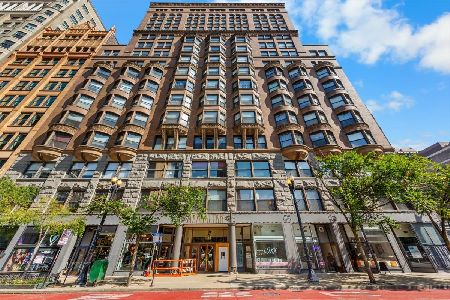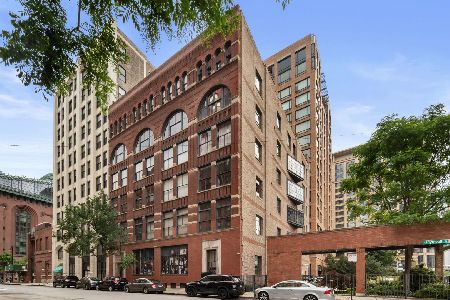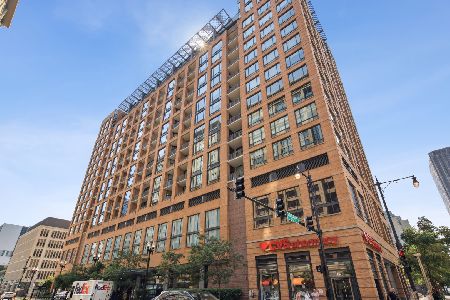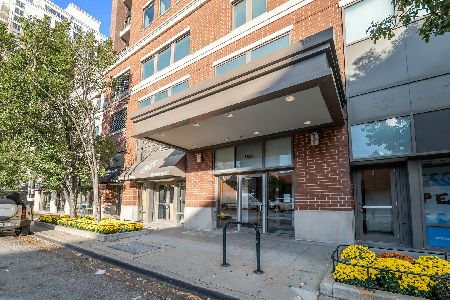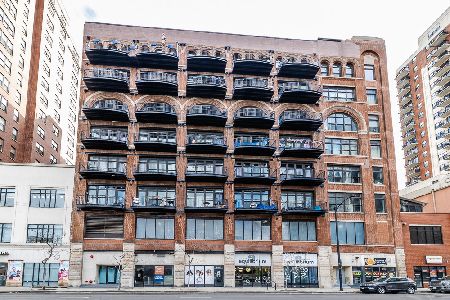431 Dearborn Street, Loop, Chicago, Illinois 60605
$357,000
|
Sold
|
|
| Status: | Closed |
| Sqft: | 1,800 |
| Cost/Sqft: | $194 |
| Beds: | 4 |
| Baths: | 2 |
| Year Built: | 1891 |
| Property Taxes: | $6,778 |
| Days On Market: | 2531 |
| Lot Size: | 0,00 |
Description
SOLD BEFORE PRINT... Come view this beautiful 1800 sq ft 4 bed/2 bath condo in Printer's Row historic Manhattan Building! The unit was just updated with new carpets, stainless steel appliances, vanities and fresh paint. Other features include new in-unit washer & dryer, en-suite master bed/bath, and a large walk-in pantry closet. The dining room can be easily converted to a 4th bedroom for $2,000. No rental restrictions, great for investors. Close to Grant Park, Michigan Ave shopping, museums, grocery stores, CTA, all expressways, 98 Walk Score!
Property Specifics
| Condos/Townhomes | |
| 16 | |
| — | |
| 1891 | |
| None | |
| — | |
| No | |
| — |
| Cook | |
| — | |
| 1116 / Monthly | |
| Water,Insurance,Doorman,Exterior Maintenance,Scavenger,Snow Removal | |
| Lake Michigan | |
| Public Sewer | |
| 10249428 | |
| 17162460181089 |
Nearby Schools
| NAME: | DISTRICT: | DISTANCE: | |
|---|---|---|---|
|
Grade School
South Loop Elementary School |
299 | — | |
|
Middle School
South Loop Elementary School |
299 | Not in DB | |
|
High School
Phillips Academy High School |
299 | Not in DB | |
Property History
| DATE: | EVENT: | PRICE: | SOURCE: |
|---|---|---|---|
| 8 Mar, 2019 | Sold | $357,000 | MRED MLS |
| 13 Jan, 2019 | Under contract | $350,000 | MRED MLS |
| 13 Jan, 2019 | Listed for sale | $350,000 | MRED MLS |
| 1 Apr, 2022 | Sold | $365,000 | MRED MLS |
| 15 Feb, 2022 | Under contract | $359,900 | MRED MLS |
| 8 Feb, 2022 | Listed for sale | $359,900 | MRED MLS |
| — | Last price change | $399,000 | MRED MLS |
| 6 Oct, 2025 | Listed for sale | $399,000 | MRED MLS |
Room Specifics
Total Bedrooms: 4
Bedrooms Above Ground: 4
Bedrooms Below Ground: 0
Dimensions: —
Floor Type: Carpet
Dimensions: —
Floor Type: Hardwood
Dimensions: —
Floor Type: Hardwood
Full Bathrooms: 2
Bathroom Amenities: —
Bathroom in Basement: —
Rooms: No additional rooms
Basement Description: None
Other Specifics
| — | |
| — | |
| — | |
| Storms/Screens | |
| — | |
| COMMON | |
| — | |
| Full | |
| Hardwood Floors, First Floor Bedroom, First Floor Laundry, Laundry Hook-Up in Unit, Storage, Walk-In Closet(s) | |
| Range, Microwave, Dishwasher, Refrigerator, Washer, Dryer, Stainless Steel Appliance(s) | |
| Not in DB | |
| — | |
| — | |
| Door Person, Elevator(s), Storage | |
| Wood Burning |
Tax History
| Year | Property Taxes |
|---|---|
| 2019 | $6,778 |
| 2022 | $7,500 |
| — | $7,799 |
Contact Agent
Nearby Similar Homes
Nearby Sold Comparables
Contact Agent
Listing Provided By
Exit Strategy Realty

