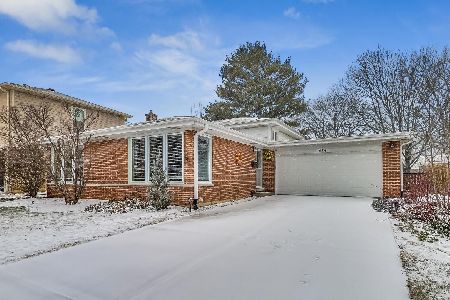431 Evanston Avenue, Arlington Heights, Illinois 60004
$383,000
|
Sold
|
|
| Status: | Closed |
| Sqft: | 1,221 |
| Cost/Sqft: | $328 |
| Beds: | 3 |
| Baths: | 2 |
| Year Built: | 1960 |
| Property Taxes: | $8,750 |
| Days On Market: | 542 |
| Lot Size: | 0,20 |
Description
This charming Stolzner-built home in Arlington Heights offers 3 bedrooms and 1 1/2 baths. Located in a quiet neighborhood within an award-winning school district, it features original hardwood floors throughout and an easy-to-redesign floor plan. The large lower level has a nice-sized family room, a large laundry/utility room with storage space, and access to the yard. The large, private backyard includes an oversized brick paver patio and plenty of greenery. The home is conveniently close to Windsor Elementary, South Middle School, and Prospect High School. Nearby, you'll find Evergreen Park, Recreation Park, shopping, and restaurants. You're just minutes from downtown Arlington Heights, the Metra commuter train, and major expressways. This home has great potential and can be transformed into something truly special. Please note this home is selling in as-is condition.
Property Specifics
| Single Family | |
| — | |
| — | |
| 1960 | |
| — | |
| — | |
| No | |
| 0.2 |
| Cook | |
| Greenville Estates | |
| 0 / Not Applicable | |
| — | |
| — | |
| — | |
| 12120756 | |
| 03332020090000 |
Nearby Schools
| NAME: | DISTRICT: | DISTANCE: | |
|---|---|---|---|
|
Grade School
Windsor Elementary School |
25 | — | |
|
Middle School
South Middle School |
25 | Not in DB | |
|
High School
Prospect High School |
214 | Not in DB | |
Property History
| DATE: | EVENT: | PRICE: | SOURCE: |
|---|---|---|---|
| 23 Mar, 2007 | Sold | $360,000 | MRED MLS |
| 7 Feb, 2007 | Under contract | $374,900 | MRED MLS |
| — | Last price change | $379,900 | MRED MLS |
| 1 Nov, 2006 | Listed for sale | $384,900 | MRED MLS |
| 14 Aug, 2024 | Sold | $383,000 | MRED MLS |
| 31 Jul, 2024 | Under contract | $399,900 | MRED MLS |
| 25 Jul, 2024 | Listed for sale | $399,900 | MRED MLS |

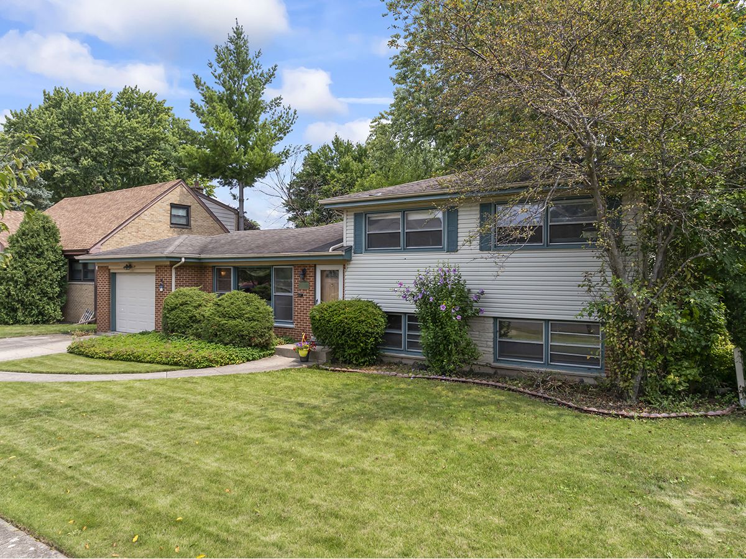
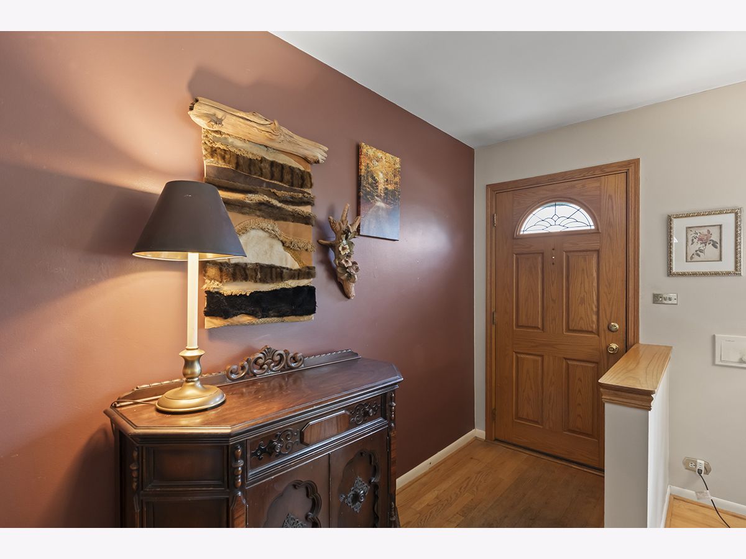

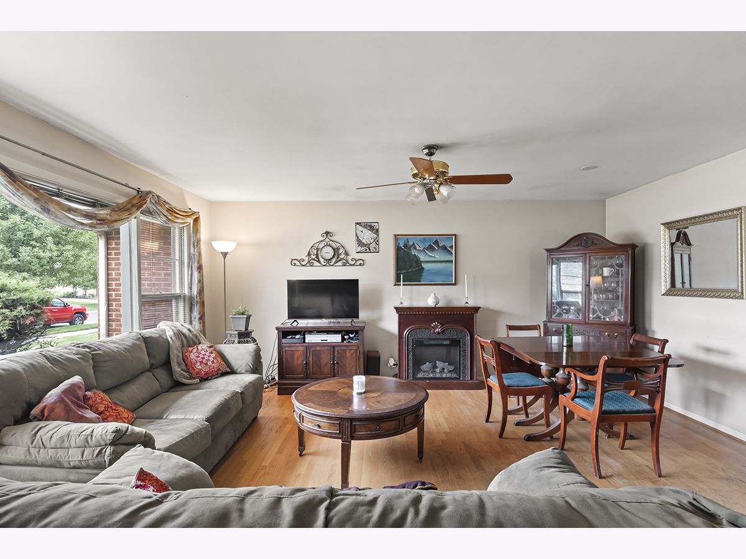

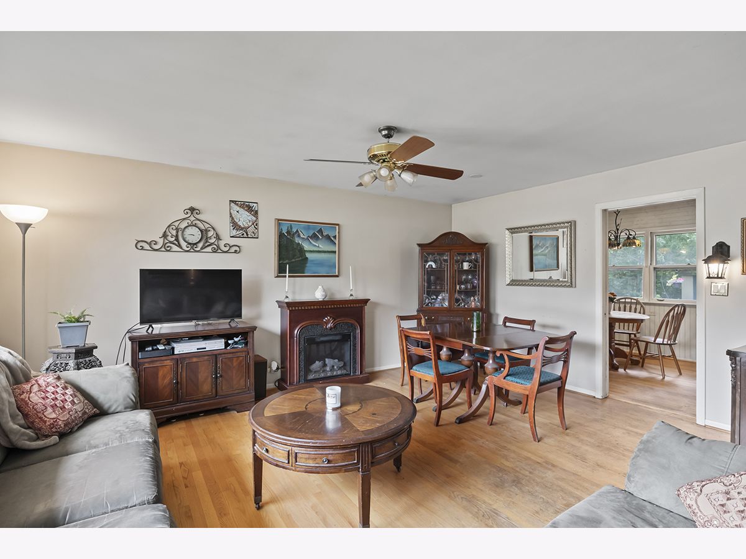


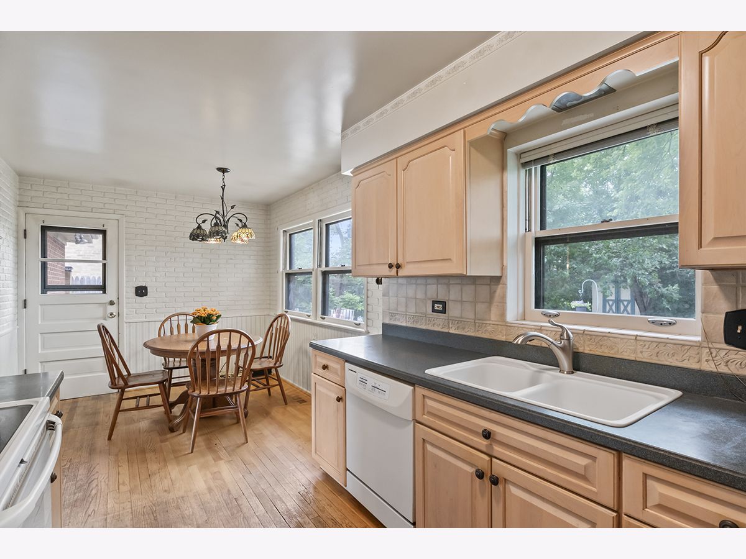

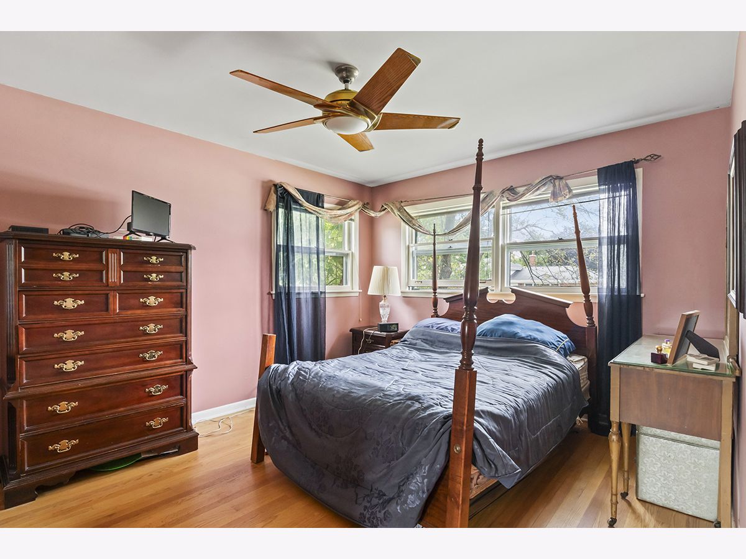

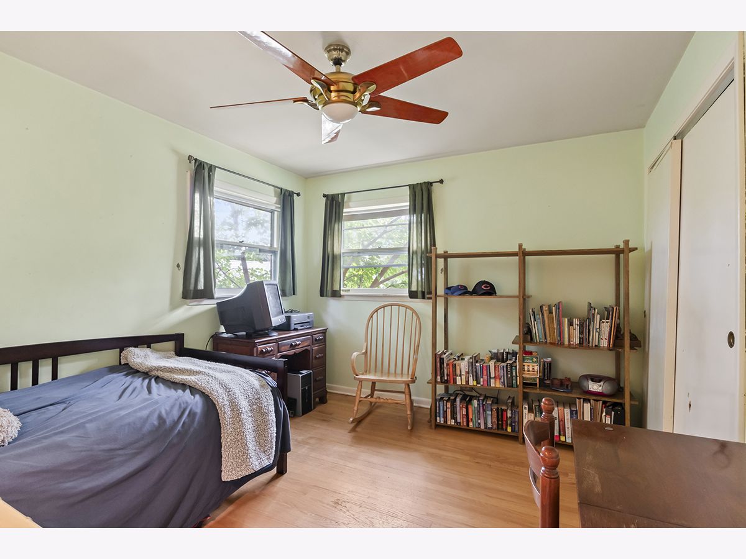


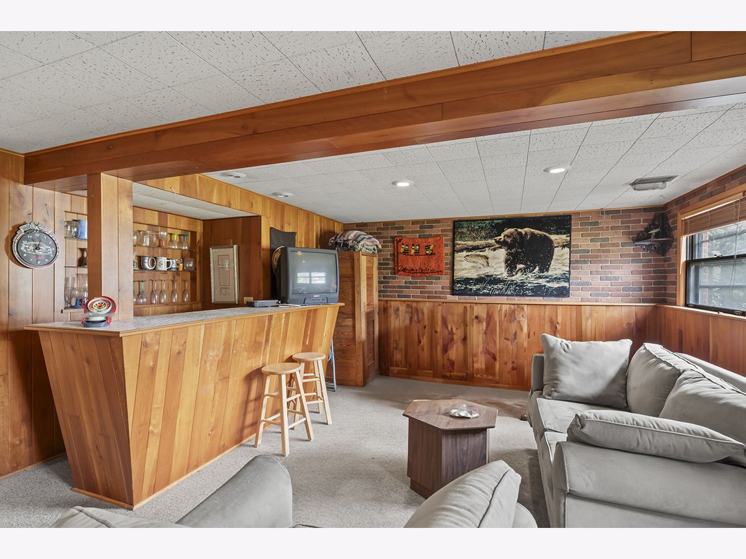





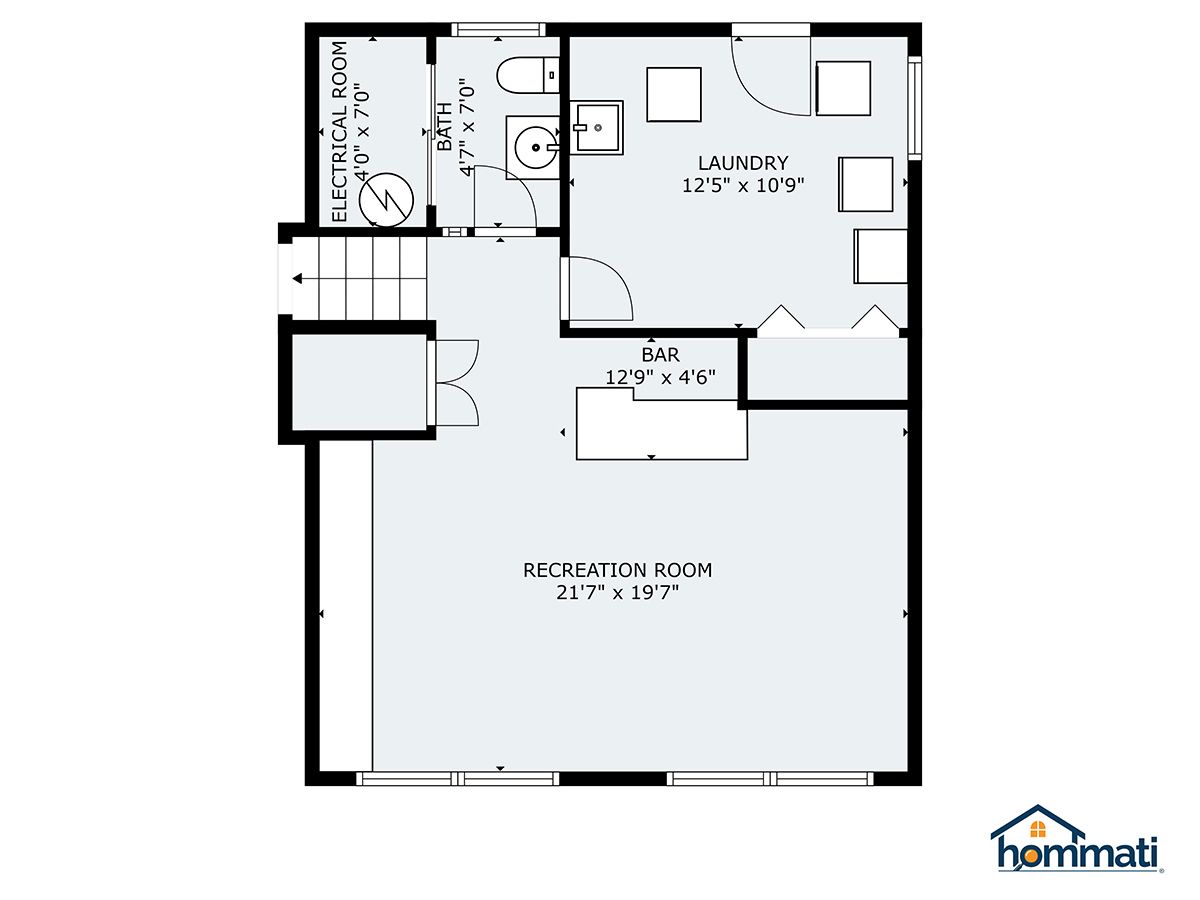
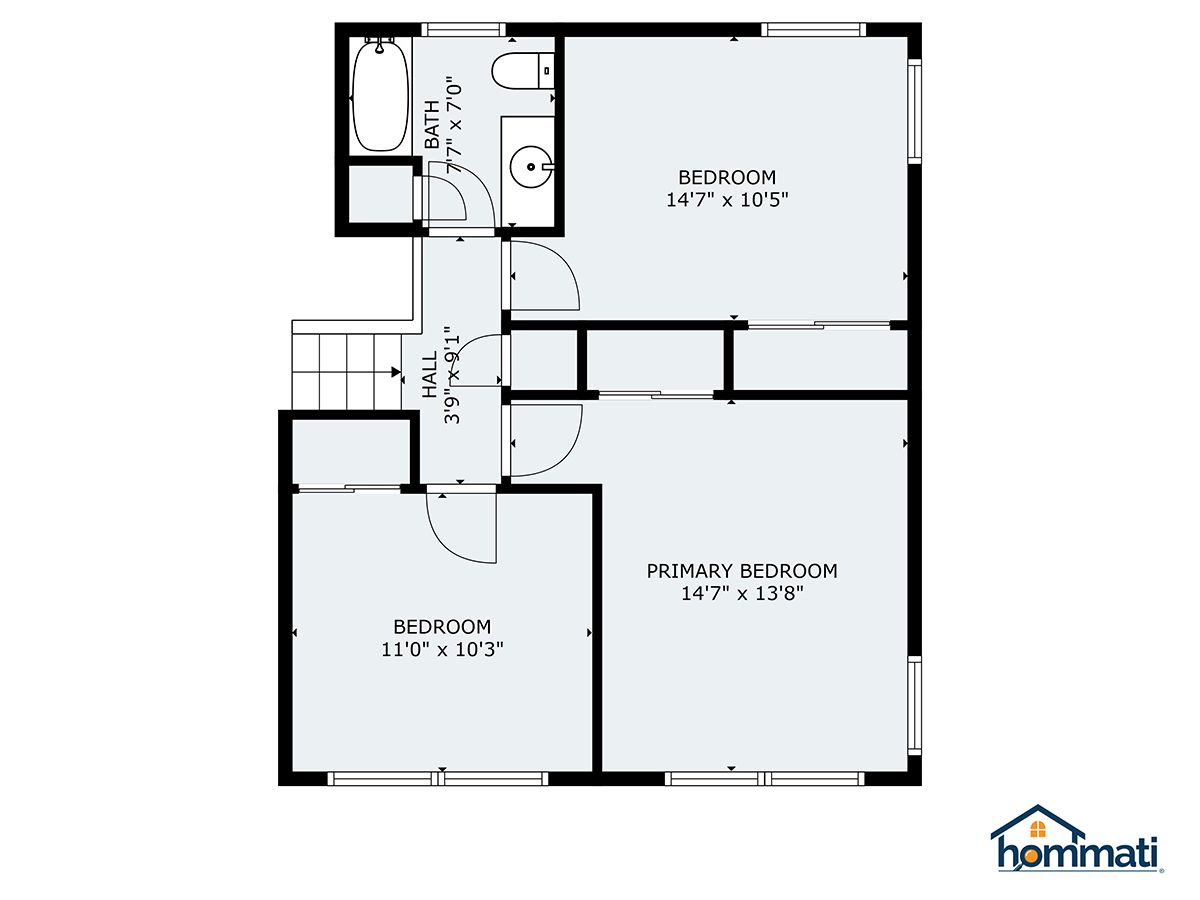

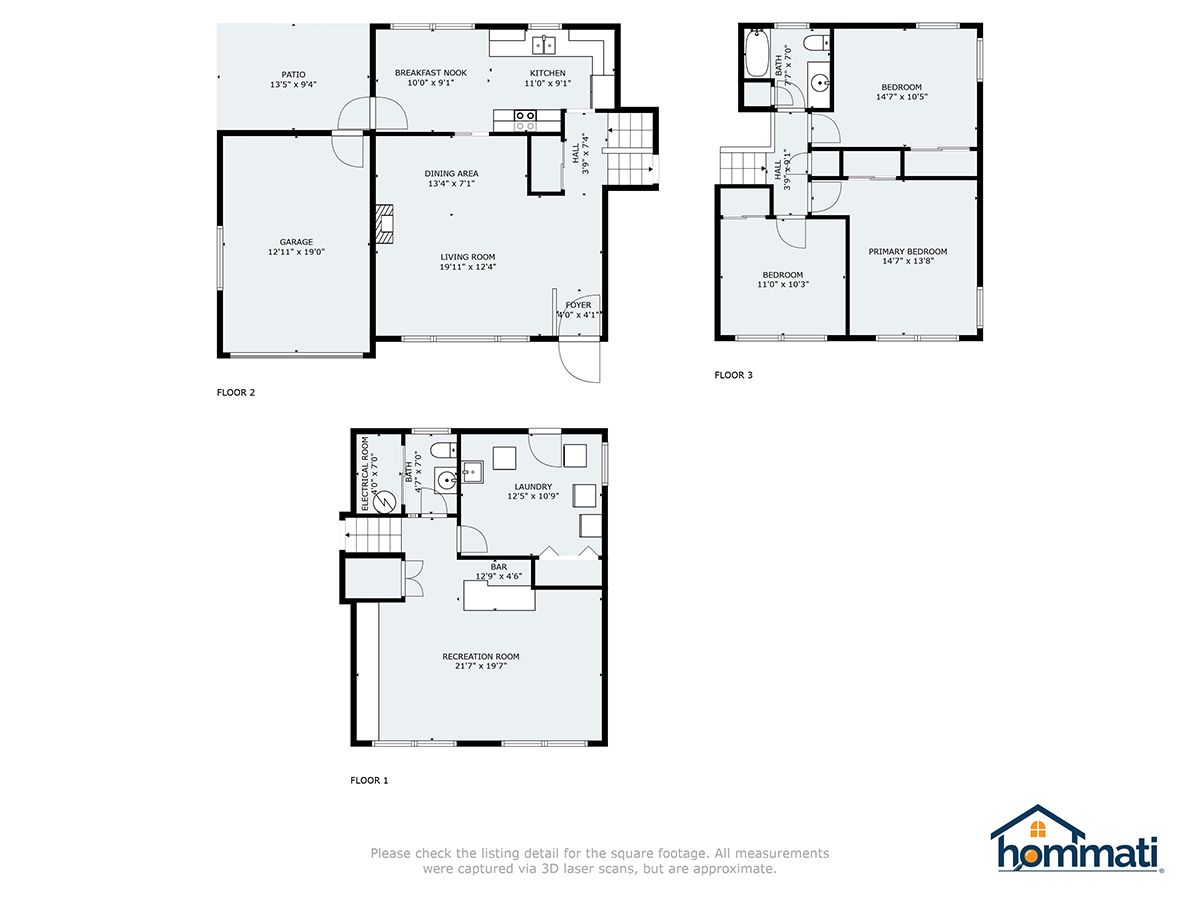



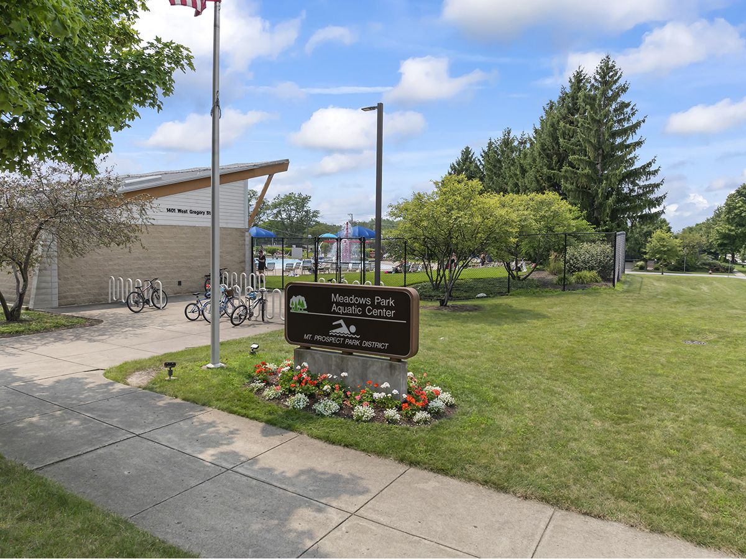

Room Specifics
Total Bedrooms: 3
Bedrooms Above Ground: 3
Bedrooms Below Ground: 0
Dimensions: —
Floor Type: —
Dimensions: —
Floor Type: —
Full Bathrooms: 2
Bathroom Amenities: —
Bathroom in Basement: 0
Rooms: —
Basement Description: Crawl
Other Specifics
| 1 | |
| — | |
| Concrete | |
| — | |
| — | |
| 68X132 | |
| — | |
| — | |
| — | |
| — | |
| Not in DB | |
| — | |
| — | |
| — | |
| — |
Tax History
| Year | Property Taxes |
|---|---|
| 2007 | $4,663 |
| 2024 | $8,750 |
Contact Agent
Nearby Similar Homes
Nearby Sold Comparables
Contact Agent
Listing Provided By
RE/MAX Suburban






