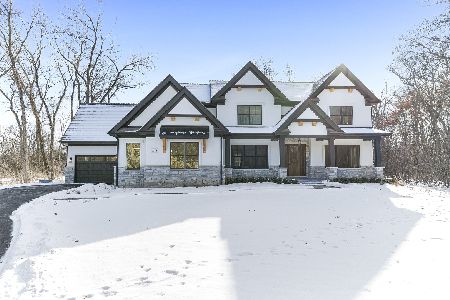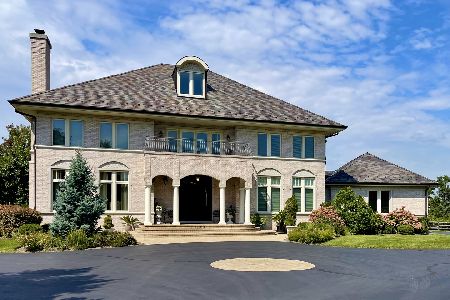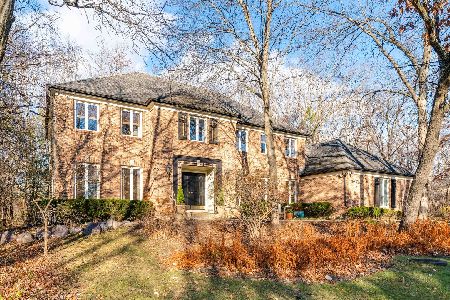431 Farrington Drive, Lincolnshire, Illinois 60069
$1,190,000
|
Sold
|
|
| Status: | Closed |
| Sqft: | 5,310 |
| Cost/Sqft: | $245 |
| Beds: | 5 |
| Baths: | 6 |
| Year Built: | 1999 |
| Property Taxes: | $30,577 |
| Days On Market: | 3665 |
| Lot Size: | 0,00 |
Description
This is the home you have been waiting for in an award winning school district, in the Meadows of Birch Lake! Endless entertaining possibilities start a with open floor plan and full finished basement. Soaring ceilings, architectural details, a true cook's kitchen, butler's pantry with wine and beverage refrigerators and a dishwasher. Three beautiful fireplaces have turnkey gas logs. The master suite is truly a retreat with a sitting room, balcony and his and her walk in closets. Stunning library with built in custom cabinetry and double desks. Five generous bedrooms with attached bathrooms. Large yard on the lake with screen porch and brick patio. Perfection inside and out!
Property Specifics
| Single Family | |
| — | |
| — | |
| 1999 | |
| Full | |
| — | |
| Yes | |
| — |
| Lake | |
| Meadows Of Birch Lake | |
| 1050 / Annual | |
| None | |
| Lake Michigan | |
| Public Sewer | |
| 09116608 | |
| 15123030030000 |
Nearby Schools
| NAME: | DISTRICT: | DISTANCE: | |
|---|---|---|---|
|
Grade School
Laura B Sprague School |
103 | — | |
|
Middle School
Daniel Wright Junior High School |
103 | Not in DB | |
|
High School
Adlai E Stevenson High School |
125 | Not in DB | |
|
Alternate Elementary School
Half Day School |
— | Not in DB | |
Property History
| DATE: | EVENT: | PRICE: | SOURCE: |
|---|---|---|---|
| 31 May, 2016 | Sold | $1,190,000 | MRED MLS |
| 12 Mar, 2016 | Under contract | $1,299,000 | MRED MLS |
| 14 Jan, 2016 | Listed for sale | $1,299,000 | MRED MLS |
| 28 Oct, 2020 | Sold | $1,115,000 | MRED MLS |
| 11 Sep, 2020 | Under contract | $1,246,000 | MRED MLS |
| 27 Aug, 2020 | Listed for sale | $1,246,000 | MRED MLS |
Room Specifics
Total Bedrooms: 5
Bedrooms Above Ground: 5
Bedrooms Below Ground: 0
Dimensions: —
Floor Type: Carpet
Dimensions: —
Floor Type: Carpet
Dimensions: —
Floor Type: Carpet
Dimensions: —
Floor Type: —
Full Bathrooms: 6
Bathroom Amenities: Whirlpool,Separate Shower
Bathroom in Basement: 1
Rooms: Bedroom 5,Eating Area,Exercise Room,Library,Screened Porch
Basement Description: Finished
Other Specifics
| 3 | |
| — | |
| Asphalt,Brick | |
| Balcony, Porch Screened, Brick Paver Patio | |
| Landscaped,Pond(s),Water View | |
| 0.67 | |
| — | |
| Full | |
| Vaulted/Cathedral Ceilings, Skylight(s), Bar-Wet, Hardwood Floors, First Floor Bedroom, First Floor Laundry | |
| Double Oven, Microwave, Dishwasher, High End Refrigerator, Bar Fridge, Washer, Dryer, Disposal, Wine Refrigerator | |
| Not in DB | |
| — | |
| — | |
| — | |
| Gas Log |
Tax History
| Year | Property Taxes |
|---|---|
| 2016 | $30,577 |
| 2020 | $33,416 |
Contact Agent
Nearby Similar Homes
Nearby Sold Comparables
Contact Agent
Listing Provided By
Coldwell Banker Residential Brokerage












