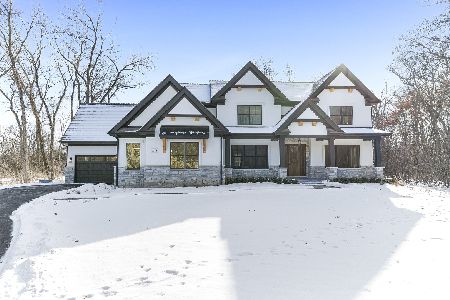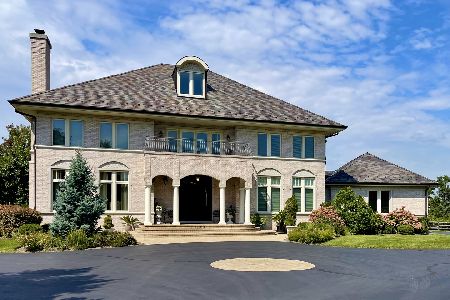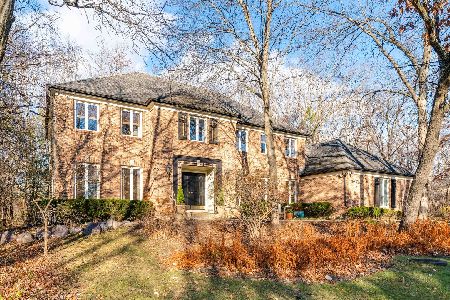433 Farrington Drive, Lincolnshire, Illinois 60069
$950,000
|
Sold
|
|
| Status: | Closed |
| Sqft: | 3,950 |
| Cost/Sqft: | $291 |
| Beds: | 4 |
| Baths: | 4 |
| Year Built: | 2000 |
| Property Taxes: | $24,848 |
| Days On Market: | 3909 |
| Lot Size: | 0,69 |
Description
Enjoy stunning pond views & southern exposure. Foyer leads to Great Room w/vaulted ceiling, custom millwork & cabinetry, access to tiered deck. Spacious dining rm. Kitchen w/2 sinks, 2 dishwashers, island & tons of cabinets. 4th Bedroom used as Office. First flr master suite w/double sinks, sep. shower, jacuzzi tub. Walk-in closet w/his & her sides. Great screened porch, nice views of prof. landscaped yard & pond. MOTIVATED SELLERS.
Property Specifics
| Single Family | |
| — | |
| Traditional | |
| 2000 | |
| Partial | |
| — | |
| Yes | |
| 0.69 |
| Lake | |
| — | |
| 1050 / Annual | |
| None | |
| Lake Michigan | |
| Public Sewer | |
| 08923813 | |
| 15123030020000 |
Nearby Schools
| NAME: | DISTRICT: | DISTANCE: | |
|---|---|---|---|
|
Grade School
Laura B Sprague School |
103 | — | |
|
Middle School
Daniel Wright Junior High School |
103 | Not in DB | |
|
High School
Adlai E Stevenson High School |
125 | Not in DB | |
|
Alternate Elementary School
Half Day School |
— | Not in DB | |
Property History
| DATE: | EVENT: | PRICE: | SOURCE: |
|---|---|---|---|
| 19 Nov, 2015 | Sold | $950,000 | MRED MLS |
| 19 Sep, 2015 | Under contract | $1,149,000 | MRED MLS |
| — | Last price change | $1,189,000 | MRED MLS |
| 15 May, 2015 | Listed for sale | $1,289,000 | MRED MLS |
Room Specifics
Total Bedrooms: 4
Bedrooms Above Ground: 4
Bedrooms Below Ground: 0
Dimensions: —
Floor Type: Carpet
Dimensions: —
Floor Type: Carpet
Dimensions: —
Floor Type: Carpet
Full Bathrooms: 4
Bathroom Amenities: Whirlpool,Separate Shower,Double Sink
Bathroom in Basement: 1
Rooms: Eating Area,Great Room,Screened Porch,Walk In Closet
Basement Description: Unfinished,Crawl
Other Specifics
| 3 | |
| — | |
| Asphalt | |
| Deck, Porch Screened, Storms/Screens | |
| Landscaped | |
| 135X257X102X269 | |
| — | |
| Full | |
| Vaulted/Cathedral Ceilings, Skylight(s), Hardwood Floors, First Floor Bedroom, First Floor Laundry, First Floor Full Bath | |
| Double Oven, Range, Microwave, Dishwasher, Refrigerator, Bar Fridge, Freezer, Washer, Dryer, Disposal | |
| Not in DB | |
| Street Paved | |
| — | |
| — | |
| Gas Log, Gas Starter |
Tax History
| Year | Property Taxes |
|---|---|
| 2015 | $24,848 |
Contact Agent
Nearby Similar Homes
Nearby Sold Comparables
Contact Agent
Listing Provided By
Berkshire Hathaway HomeServices KoenigRubloff











