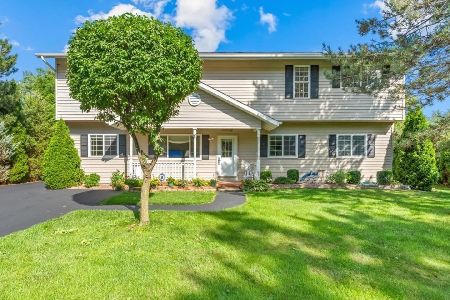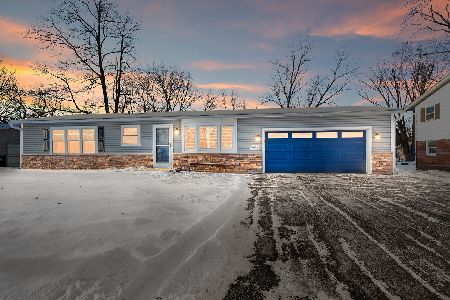431 Florine Court, Cary, Illinois 60013
$340,000
|
Sold
|
|
| Status: | Closed |
| Sqft: | 4,206 |
| Cost/Sqft: | $83 |
| Beds: | 4 |
| Baths: | 4 |
| Year Built: | 2003 |
| Property Taxes: | $10,670 |
| Days On Market: | 2868 |
| Lot Size: | 0,30 |
Description
Wow! Huge price reduction, PLUS Seller will pay $5,000 cash at close for an offer accepted by 6-18-18. Incredible opportunity! Brand new siding & roof (11/17). Sparkling new SS Fridge (12/17). Freshly painted Master w/large walk-in closet & huge built-in plant shelf. Professionally & thoughtfully designed landscaping w/ native plants . Full, professionally finished basement with wet bar and gas fireplace is ready for game night. Workout room with a wall of closets, in the basement, was designed to be easily converted into a large bedroom with full, en-suite bathroom. Perfect sanctuary for older kids or In-Laws. Well designed upper loft, with custom Elfa shelving, makes a great study or TV room. Loft could easily become part of your dream Master as a sitting room or the luxury dressing room you've always wanted. Architectural features include dual staircase and multiple Art/Plant shelves. Close to highly rated schools, shopping & restaurants. Make an appointment today!
Property Specifics
| Single Family | |
| — | |
| Traditional | |
| 2003 | |
| Full | |
| CANTERBURY | |
| No | |
| 0.3 |
| Mc Henry | |
| Sterling Ridge | |
| 619 / Annual | |
| Other | |
| Public | |
| Public Sewer | |
| 09895658 | |
| 1901451057 |
Nearby Schools
| NAME: | DISTRICT: | DISTANCE: | |
|---|---|---|---|
|
Grade School
Deer Path Elementary School |
26 | — | |
|
Middle School
Cary Junior High School |
26 | Not in DB | |
|
High School
Cary-grove Community High School |
155 | Not in DB | |
Property History
| DATE: | EVENT: | PRICE: | SOURCE: |
|---|---|---|---|
| 23 Aug, 2012 | Sold | $290,000 | MRED MLS |
| 6 Jul, 2012 | Under contract | $314,892 | MRED MLS |
| 8 May, 2012 | Listed for sale | $314,892 | MRED MLS |
| 20 Jul, 2018 | Sold | $340,000 | MRED MLS |
| 9 Jun, 2018 | Under contract | $349,900 | MRED MLS |
| — | Last price change | $359,900 | MRED MLS |
| 26 Mar, 2018 | Listed for sale | $364,900 | MRED MLS |
Room Specifics
Total Bedrooms: 4
Bedrooms Above Ground: 4
Bedrooms Below Ground: 0
Dimensions: —
Floor Type: Carpet
Dimensions: —
Floor Type: Carpet
Dimensions: —
Floor Type: Carpet
Full Bathrooms: 4
Bathroom Amenities: Whirlpool,Double Sink
Bathroom in Basement: 1
Rooms: Breakfast Room,Loft,Office,Recreation Room,Exercise Room
Basement Description: Finished
Other Specifics
| 3 | |
| Concrete Perimeter | |
| Asphalt | |
| Brick Paver Patio | |
| Cul-De-Sac | |
| 90 X 143 X 74 X 177 | |
| Unfinished | |
| Full | |
| Vaulted/Cathedral Ceilings, Bar-Wet, Hardwood Floors, First Floor Laundry | |
| Range, Microwave, Dishwasher, Refrigerator, Disposal | |
| Not in DB | |
| Sidewalks, Street Lights, Street Paved | |
| — | |
| — | |
| Gas Log |
Tax History
| Year | Property Taxes |
|---|---|
| 2012 | $8,598 |
| 2018 | $10,670 |
Contact Agent
Nearby Similar Homes
Nearby Sold Comparables
Contact Agent
Listing Provided By
Coldwell Banker The Real Estate Group







