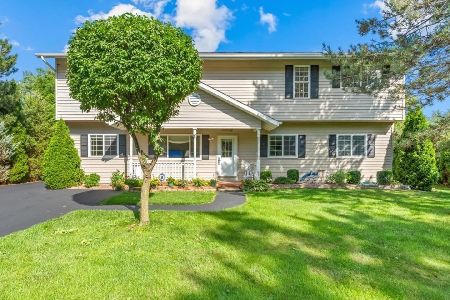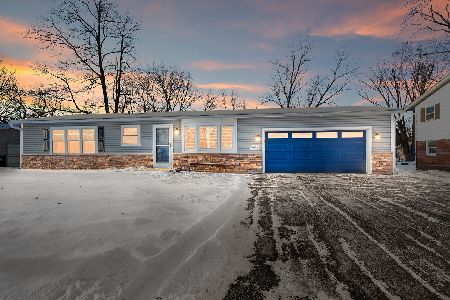441 Florine Court, Cary, Illinois 60013
$333,450
|
Sold
|
|
| Status: | Closed |
| Sqft: | 3,180 |
| Cost/Sqft: | $110 |
| Beds: | 4 |
| Baths: | 3 |
| Year Built: | 2004 |
| Property Taxes: | $10,643 |
| Days On Market: | 3788 |
| Lot Size: | 0,37 |
Description
Beautiful and immaculate home in desirable Sterling Ridge. Everything has been done here to impress and only 10 years new! Soaring 2 story foyer and living room with plenty of light. Great open floor plan with huge gourmet kitchen with 42" cabinets, granite and stainless steel appliances. Updated and beautiful lighting throughout. Ceiling fans in every bedroom. Luxury master bath with jetted tub and separate shower. Large walk in closet and 3 more large bedrooms and a loft. Large partially finished basement with high ceilings and roughed in for a bathroom. Professionally landscaped yard with paver brick patio with built in fire pit where you can enjoy the sunsets. Cul-de-sac location for privacy and parks and schools within walking distance. Too good to be true. Come see for yourself!!
Property Specifics
| Single Family | |
| — | |
| Contemporary | |
| 2004 | |
| Full | |
| DAWSON | |
| No | |
| 0.37 |
| Mc Henry | |
| Sterling Ridge | |
| 155 / Quarterly | |
| Other | |
| Public | |
| Public Sewer | |
| 09041492 | |
| 1901451058 |
Nearby Schools
| NAME: | DISTRICT: | DISTANCE: | |
|---|---|---|---|
|
Grade School
Deer Path Elementary School |
26 | — | |
|
Middle School
Cary Junior High School |
26 | Not in DB | |
|
High School
Cary-grove Community High School |
155 | Not in DB | |
Property History
| DATE: | EVENT: | PRICE: | SOURCE: |
|---|---|---|---|
| 26 Jan, 2009 | Sold | $370,000 | MRED MLS |
| 23 Dec, 2008 | Under contract | $399,900 | MRED MLS |
| — | Last price change | $405,000 | MRED MLS |
| 21 Oct, 2008 | Listed for sale | $405,000 | MRED MLS |
| 19 Feb, 2016 | Sold | $333,450 | MRED MLS |
| 22 Dec, 2015 | Under contract | $350,000 | MRED MLS |
| 17 Sep, 2015 | Listed for sale | $350,000 | MRED MLS |
Room Specifics
Total Bedrooms: 4
Bedrooms Above Ground: 4
Bedrooms Below Ground: 0
Dimensions: —
Floor Type: Carpet
Dimensions: —
Floor Type: Carpet
Dimensions: —
Floor Type: Carpet
Full Bathrooms: 3
Bathroom Amenities: Whirlpool,Separate Shower,Double Sink
Bathroom in Basement: 0
Rooms: Den,Eating Area,Loft,Recreation Room
Basement Description: Partially Finished
Other Specifics
| 3 | |
| Concrete Perimeter | |
| Asphalt,Brick | |
| Patio | |
| Cul-De-Sac,Park Adjacent | |
| 90X142X74X177 | |
| Unfinished | |
| Full | |
| Vaulted/Cathedral Ceilings, First Floor Laundry | |
| Range, Microwave, Refrigerator, Washer, Dryer, Stainless Steel Appliance(s), Wine Refrigerator | |
| Not in DB | |
| Sidewalks, Street Lights, Street Paved | |
| — | |
| — | |
| Gas Log, Gas Starter |
Tax History
| Year | Property Taxes |
|---|---|
| 2009 | $8,495 |
| 2016 | $10,643 |
Contact Agent
Nearby Similar Homes
Nearby Sold Comparables
Contact Agent
Listing Provided By
Berkshire Hathaway HomeServices Starck Real Estate







