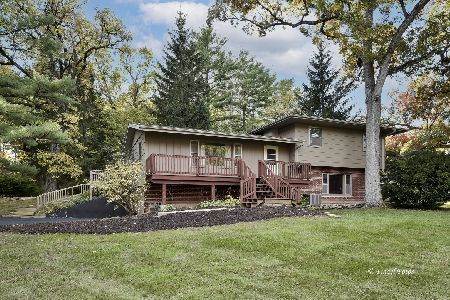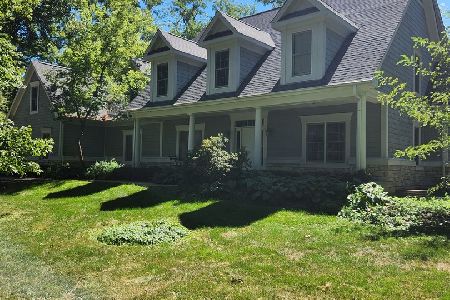4310 Heritage Hills Road, Prairie Grove, Illinois 60012
$595,000
|
Sold
|
|
| Status: | Closed |
| Sqft: | 4,229 |
| Cost/Sqft: | $153 |
| Beds: | 4 |
| Baths: | 5 |
| Year Built: | 2004 |
| Property Taxes: | $15,697 |
| Days On Market: | 4861 |
| Lot Size: | 2,10 |
Description
Over 5600+sq. ft. of Home Beautiful! Wonderful north side neighborhood with top rated schools & 2.1 tranquil wooded acres. Home is stunning from top to bottom with over $240K of recent upgrades. Dramatic finished English basement w/fireplace, full service wet bar & gorgeous theater room. Gourmet kitchen opens to a spacious family room, 1st floor study & 3 car side load. Every amenity is included. Minutes to the Metra
Property Specifics
| Single Family | |
| — | |
| Traditional | |
| 2004 | |
| English | |
| CUSTOM | |
| No | |
| 2.1 |
| Mc Henry | |
| Heritage Hills | |
| 100 / Annual | |
| Other | |
| Private Well | |
| Septic-Private | |
| 08208974 | |
| 1426176012 |
Nearby Schools
| NAME: | DISTRICT: | DISTANCE: | |
|---|---|---|---|
|
Grade School
Prairie Grove Elementary School |
46 | — | |
|
Middle School
Prairie Grove Junior High School |
46 | Not in DB | |
|
High School
Prairie Ridge High School |
155 | Not in DB | |
Property History
| DATE: | EVENT: | PRICE: | SOURCE: |
|---|---|---|---|
| 20 Aug, 2008 | Sold | $660,000 | MRED MLS |
| 29 Jul, 2008 | Under contract | $685,000 | MRED MLS |
| 27 Jun, 2008 | Listed for sale | $685,000 | MRED MLS |
| 8 Mar, 2013 | Sold | $595,000 | MRED MLS |
| 6 Feb, 2013 | Under contract | $645,000 | MRED MLS |
| 26 Oct, 2012 | Listed for sale | $645,000 | MRED MLS |
| 31 Aug, 2018 | Sold | $505,500 | MRED MLS |
| 2 Aug, 2018 | Under contract | $525,000 | MRED MLS |
| 25 Jun, 2018 | Listed for sale | $525,000 | MRED MLS |
Room Specifics
Total Bedrooms: 4
Bedrooms Above Ground: 4
Bedrooms Below Ground: 0
Dimensions: —
Floor Type: Carpet
Dimensions: —
Floor Type: Carpet
Dimensions: —
Floor Type: Carpet
Full Bathrooms: 5
Bathroom Amenities: Whirlpool,Separate Shower,Double Sink
Bathroom in Basement: 1
Rooms: Bonus Room,Breakfast Room,Den,Recreation Room,Sitting Room,Theatre Room
Basement Description: Finished
Other Specifics
| 3 | |
| Concrete Perimeter | |
| Asphalt,Side Drive | |
| — | |
| Cul-De-Sac,Landscaped,Wooded | |
| 242X460X188X386 | |
| Unfinished | |
| Full | |
| Vaulted/Cathedral Ceilings, Bar-Wet, Hardwood Floors, Heated Floors, First Floor Laundry, First Floor Full Bath | |
| Double Oven, Microwave, Dishwasher, Refrigerator, Bar Fridge, Disposal, Stainless Steel Appliance(s), Wine Refrigerator | |
| Not in DB | |
| Street Lights, Street Paved | |
| — | |
| — | |
| Wood Burning, Gas Starter |
Tax History
| Year | Property Taxes |
|---|---|
| 2008 | $13,961 |
| 2013 | $15,697 |
| 2018 | $16,554 |
Contact Agent
Nearby Similar Homes
Nearby Sold Comparables
Contact Agent
Listing Provided By
Berkshire Hathaway HomeServices Starck Real Estate







