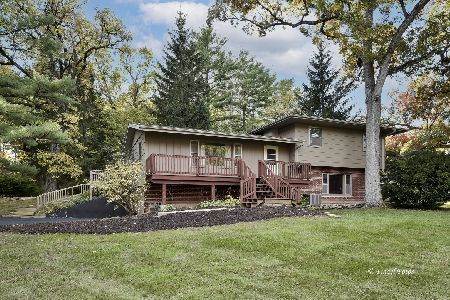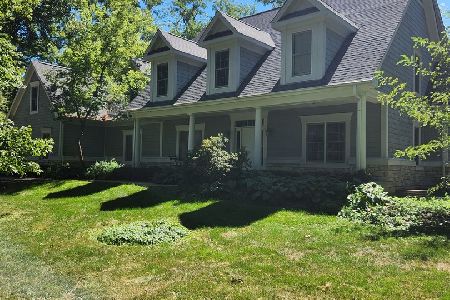4310 Heritage Hills Road, Prairie Grove, Illinois 60012
$505,500
|
Sold
|
|
| Status: | Closed |
| Sqft: | 4,229 |
| Cost/Sqft: | $124 |
| Beds: | 4 |
| Baths: | 5 |
| Year Built: | 2004 |
| Property Taxes: | $16,554 |
| Days On Market: | 2793 |
| Lot Size: | 2,05 |
Description
Extravagant brick estate in a prestigious community known as Heritage Hills! Proudly sited on a stately elevation with over 2 acres of privacy in the back of a cul-de-sac. The spectacular 2-story entry unfolds to elegant living room & remarkable dining room with wainscoting & access to wet bar. An eat-in kitchen opens to a 2-story family room with floor to ceiling brick fireplace & panoramic views of extensive brick patio with built-in fire pit. The kitchen showcases custom 42 inch cherry cabinetry, granite, stainless steel appliances & exceptional island! 1st floor also features, a generous office, powder room & laundry room with built-in lockers. Commencing to 2nd floor to 4 bedrooms & 3 full baths consisting of a master suite with spectacular views, tray ceilings, large walk-in closet, double vanity, Whirlpool tub & double steam shower. 3rd floor presents a bonus/potential 5th bedroom. Full Finished English lower level with full bath, wet bar, game area & theater! 3-car garage!
Property Specifics
| Single Family | |
| — | |
| Colonial | |
| 2004 | |
| Full,English | |
| — | |
| No | |
| 2.05 |
| Mc Henry | |
| Heritage Hills | |
| 100 / Annual | |
| Insurance | |
| Private Well | |
| Septic-Private | |
| 09997418 | |
| 1426176012 |
Nearby Schools
| NAME: | DISTRICT: | DISTANCE: | |
|---|---|---|---|
|
Grade School
Prairie Grove Elementary School |
46 | — | |
|
Middle School
Prairie Grove Junior High School |
46 | Not in DB | |
|
High School
Prairie Ridge High School |
155 | Not in DB | |
Property History
| DATE: | EVENT: | PRICE: | SOURCE: |
|---|---|---|---|
| 20 Aug, 2008 | Sold | $660,000 | MRED MLS |
| 29 Jul, 2008 | Under contract | $685,000 | MRED MLS |
| 27 Jun, 2008 | Listed for sale | $685,000 | MRED MLS |
| 8 Mar, 2013 | Sold | $595,000 | MRED MLS |
| 6 Feb, 2013 | Under contract | $645,000 | MRED MLS |
| 26 Oct, 2012 | Listed for sale | $645,000 | MRED MLS |
| 31 Aug, 2018 | Sold | $505,500 | MRED MLS |
| 2 Aug, 2018 | Under contract | $525,000 | MRED MLS |
| 25 Jun, 2018 | Listed for sale | $525,000 | MRED MLS |
Room Specifics
Total Bedrooms: 4
Bedrooms Above Ground: 4
Bedrooms Below Ground: 0
Dimensions: —
Floor Type: Carpet
Dimensions: —
Floor Type: Carpet
Dimensions: —
Floor Type: Carpet
Full Bathrooms: 5
Bathroom Amenities: Whirlpool,Separate Shower,Steam Shower,Double Sink,Double Shower,Soaking Tub
Bathroom in Basement: 1
Rooms: Breakfast Room,Bonus Room,Game Room,Sitting Room,Theatre Room,Foyer,Office
Basement Description: Finished
Other Specifics
| 3 | |
| Concrete Perimeter | |
| Asphalt,Side Drive | |
| Porch, Brick Paver Patio, Storms/Screens | |
| Cul-De-Sac,Landscaped | |
| 406X190X267X194X242 | |
| Dormer,Finished,Interior Stair | |
| Full | |
| Vaulted/Cathedral Ceilings, Skylight(s), Bar-Dry, Bar-Wet, Hardwood Floors, First Floor Laundry | |
| Double Oven, Range, Microwave, Dishwasher, Refrigerator, Washer, Dryer, Disposal, Stainless Steel Appliance(s), Cooktop, Built-In Oven, Range Hood | |
| Not in DB | |
| Street Paved | |
| — | |
| — | |
| Wood Burning, Gas Starter |
Tax History
| Year | Property Taxes |
|---|---|
| 2008 | $13,961 |
| 2013 | $15,697 |
| 2018 | $16,554 |
Contact Agent
Nearby Similar Homes
Nearby Sold Comparables
Contact Agent
Listing Provided By
Coldwell Banker Residential







