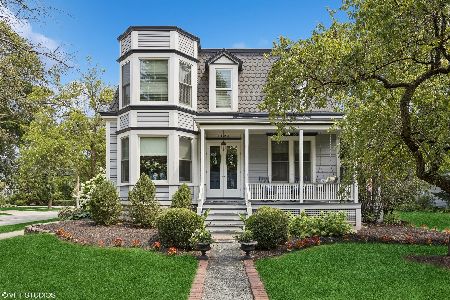4311 Woodland Avenue, Western Springs, Illinois 60558
$685,000
|
Sold
|
|
| Status: | Closed |
| Sqft: | 0 |
| Cost/Sqft: | — |
| Beds: | 4 |
| Baths: | 2 |
| Year Built: | 1923 |
| Property Taxes: | $8,073 |
| Days On Market: | 5684 |
| Lot Size: | 0,00 |
Description
This meticulous home sits on a large lot and is in a prime location only 2 blocks from town. The floor plan is excellent for entertaining and has been expanded to include an eat-in kitchen open to a family room. The family room & sun porch lead out to a tiered deck and huge backyard. Loads of windows give views of the beautiful gardens from every room. The living room and dining rooms are oversized and charming.
Property Specifics
| Single Family | |
| — | |
| Colonial | |
| 1923 | |
| Partial | |
| — | |
| No | |
| — |
| Cook | |
| Old Town | |
| 0 / Not Applicable | |
| None | |
| Public | |
| Public Sewer | |
| 07573811 | |
| 18064030020000 |
Nearby Schools
| NAME: | DISTRICT: | DISTANCE: | |
|---|---|---|---|
|
Grade School
John Laidlaw Elementary School |
101 | — | |
|
Middle School
Mcclure Junior High School |
101 | Not in DB | |
Property History
| DATE: | EVENT: | PRICE: | SOURCE: |
|---|---|---|---|
| 15 Sep, 2010 | Sold | $685,000 | MRED MLS |
| 6 Jul, 2010 | Under contract | $725,000 | MRED MLS |
| 5 Jul, 2010 | Listed for sale | $725,000 | MRED MLS |
Room Specifics
Total Bedrooms: 4
Bedrooms Above Ground: 4
Bedrooms Below Ground: 0
Dimensions: —
Floor Type: Carpet
Dimensions: —
Floor Type: Carpet
Dimensions: —
Floor Type: Carpet
Full Bathrooms: 2
Bathroom Amenities: —
Bathroom in Basement: 0
Rooms: Breakfast Room,Enclosed Porch,Foyer,Gallery
Basement Description: Unfinished
Other Specifics
| 2 | |
| — | |
| — | |
| Deck, Porch Screened | |
| — | |
| 76 X 158 | |
| Unfinished | |
| None | |
| — | |
| Range, Microwave, Dishwasher, Refrigerator, Washer, Dryer | |
| Not in DB | |
| Pool, Sidewalks, Street Lights, Street Paved | |
| — | |
| — | |
| Gas Log |
Tax History
| Year | Property Taxes |
|---|---|
| 2010 | $8,073 |
Contact Agent
Nearby Similar Homes
Nearby Sold Comparables
Contact Agent
Listing Provided By
RE/MAX Properties










