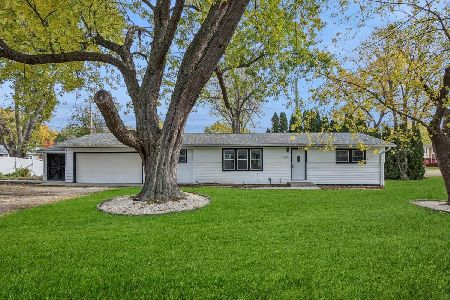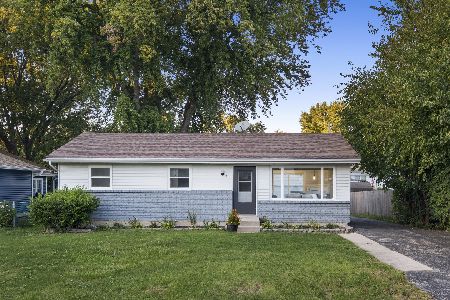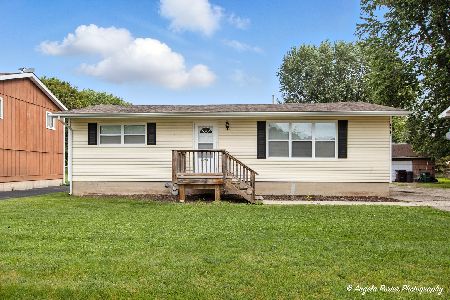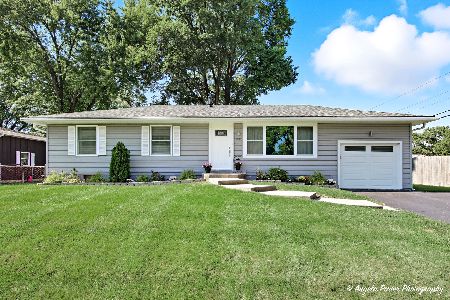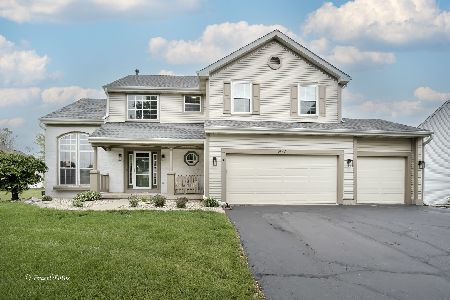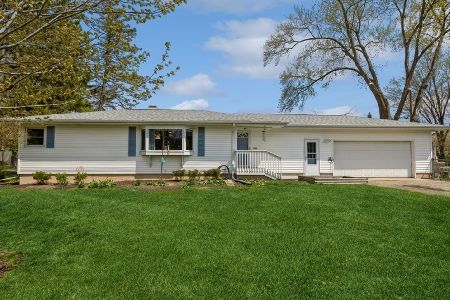4312 Shore Drive, Mchenry, Illinois 60050
$181,000
|
Sold
|
|
| Status: | Closed |
| Sqft: | 1,953 |
| Cost/Sqft: | $92 |
| Beds: | 4 |
| Baths: | 2 |
| Year Built: | 1987 |
| Property Taxes: | $2,732 |
| Days On Market: | 2396 |
| Lot Size: | 0,19 |
Description
Well maintained 4 bedroom 2 bath home. New wood laminate floors installed throughout main level. Spacious lower level boasts a large family room, bedroom, full bath and laundry room with plenty of space for storage. Ideal for entertaining guests or in-law unit. Large concrete patio, private fenced in yard backing up to Peterson Park woods and over sized 2.5 car detached garage. Many new updates, move in ready. Newly installed garage door opener 2019, washing machine 2019, gas dryer 2015, storm door 2017, deck 2017, new AC 2017, siding 2017, roof 2016, stove 2015, water heater 2014. Convenient location, close to shopping, restaurants, lake and short walk to Peterson Park and beach. Hurry, wont last, priced to sell.
Property Specifics
| Single Family | |
| — | |
| Bi-Level | |
| 1987 | |
| Full,English | |
| — | |
| No | |
| 0.19 |
| Mc Henry | |
| Lakeland Park | |
| 0 / Not Applicable | |
| None | |
| Public | |
| Public Sewer | |
| 10355991 | |
| 0927202004 |
Nearby Schools
| NAME: | DISTRICT: | DISTANCE: | |
|---|---|---|---|
|
Middle School
Parkland Middle School |
15 | Not in DB | |
|
High School
Mchenry High School-west Campus |
156 | Not in DB | |
Property History
| DATE: | EVENT: | PRICE: | SOURCE: |
|---|---|---|---|
| 6 Jun, 2014 | Sold | $135,000 | MRED MLS |
| 21 May, 2014 | Under contract | $139,900 | MRED MLS |
| 9 May, 2014 | Listed for sale | $139,900 | MRED MLS |
| 5 Jun, 2019 | Sold | $181,000 | MRED MLS |
| 27 Apr, 2019 | Under contract | $179,900 | MRED MLS |
| 24 Apr, 2019 | Listed for sale | $179,900 | MRED MLS |
Room Specifics
Total Bedrooms: 4
Bedrooms Above Ground: 4
Bedrooms Below Ground: 0
Dimensions: —
Floor Type: Wood Laminate
Dimensions: —
Floor Type: Wood Laminate
Dimensions: —
Floor Type: Carpet
Full Bathrooms: 2
Bathroom Amenities: —
Bathroom in Basement: 1
Rooms: No additional rooms
Basement Description: Partially Finished
Other Specifics
| 2.5 | |
| Concrete Perimeter | |
| Concrete | |
| Deck, Storms/Screens | |
| Fenced Yard,Park Adjacent,Water Rights | |
| 60 X 150 | |
| Pull Down Stair | |
| None | |
| Bar-Dry, Wood Laminate Floors | |
| Range, Microwave, Dishwasher, Refrigerator, Washer, Dryer, Water Softener Owned | |
| Not in DB | |
| Tennis Courts, Water Rights, Street Paved | |
| — | |
| — | |
| — |
Tax History
| Year | Property Taxes |
|---|---|
| 2014 | $3,089 |
| 2019 | $2,732 |
Contact Agent
Nearby Similar Homes
Nearby Sold Comparables
Contact Agent
Listing Provided By
Keller Williams Success Realty

