4314 Crossgate Drive, Champaign, Illinois 61822
$330,000
|
Sold
|
|
| Status: | Closed |
| Sqft: | 2,255 |
| Cost/Sqft: | $142 |
| Beds: | 4 |
| Baths: | 3 |
| Year Built: | 2000 |
| Property Taxes: | $6,399 |
| Days On Market: | 1788 |
| Lot Size: | 0,31 |
Description
Beautiful 2 story home available in Ironwood subdivision! This home has brand new carpet on the main floor and stairs. There is a separate dining area on the main floor off of the kitchen, and a sitting room separated from the living room by beautiful French doors that can be opened for a smooth flow from room to room. The kitchen boasts newer appliances and gorgeous cabinetry, including a built in wine-rack. The back doors look out onto a nicely sized patio with a fire pit and large fenced-in yard with mature trees for extra privacy. Upstairs you will find all 4 bedrooms, the master and 2nd bedroom offer large walk-in closets. Enjoy the garden tub in the master bath as well! The finished basement includes a room with built in surround sound, ready to be transformed into a theater room! The basement also offers extra storage and the laundry room. There is an area on the main floor with hookups for a washer & dryer to be installed if preferred. Other perks of this home include a built-in security system, a 2 car garage, and a gas fireplace in the living room. All mechanicals and appliances are between 2-4 years old. Roof was redone 4 years ago. Schedule your showing today!
Property Specifics
| Single Family | |
| — | |
| — | |
| 2000 | |
| Full | |
| — | |
| No | |
| 0.31 |
| Champaign | |
| — | |
| 125 / Annual | |
| None | |
| Public | |
| Public Sewer | |
| 11047942 | |
| 032020429008 |
Nearby Schools
| NAME: | DISTRICT: | DISTANCE: | |
|---|---|---|---|
|
Grade School
Unit 4 Of Choice |
4 | — | |
|
Middle School
Champaign/middle Call Unit 4 351 |
4 | Not in DB | |
|
High School
Centennial High School |
4 | Not in DB | |
Property History
| DATE: | EVENT: | PRICE: | SOURCE: |
|---|---|---|---|
| 15 Jun, 2021 | Sold | $330,000 | MRED MLS |
| 10 Apr, 2021 | Under contract | $319,900 | MRED MLS |
| 9 Apr, 2021 | Listed for sale | $319,900 | MRED MLS |
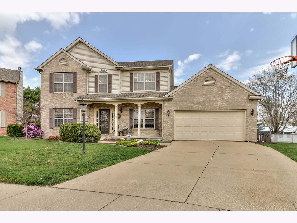
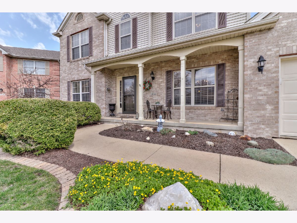
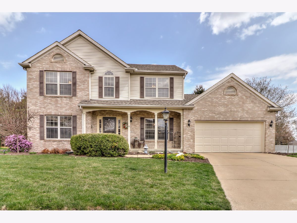
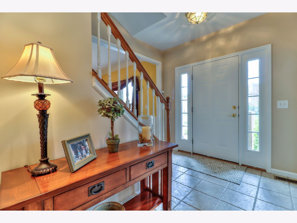
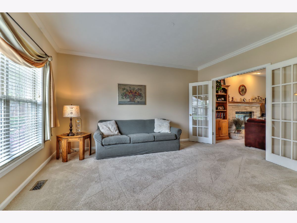
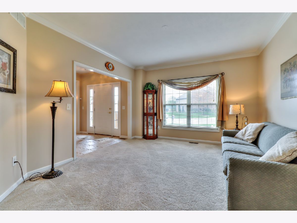
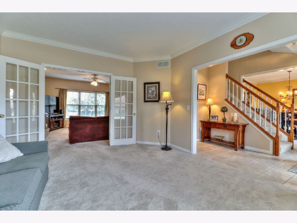
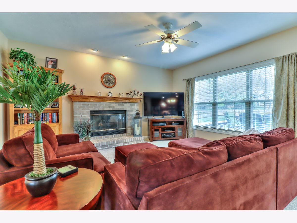
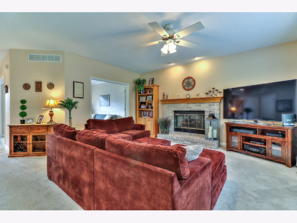
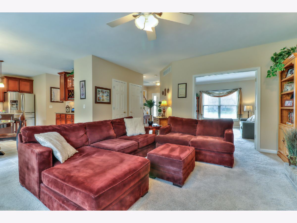
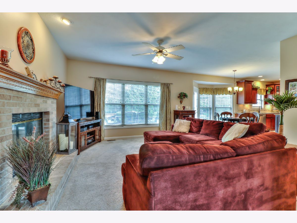
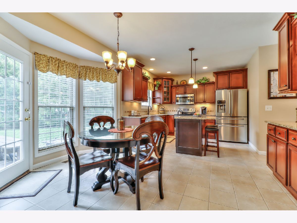
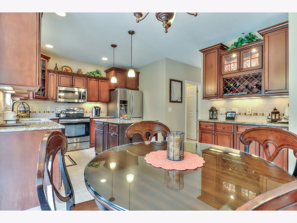
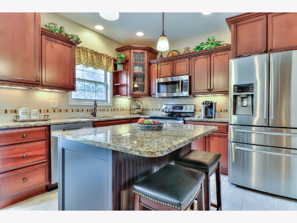
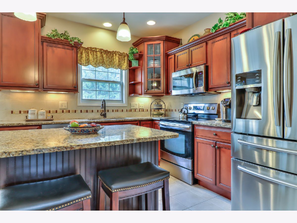
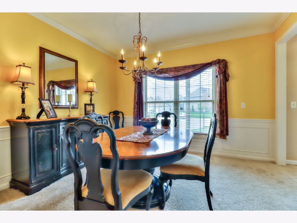
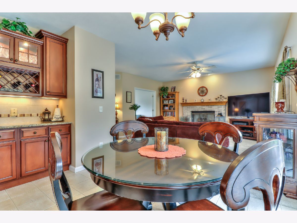
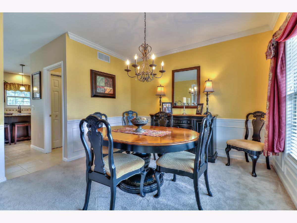
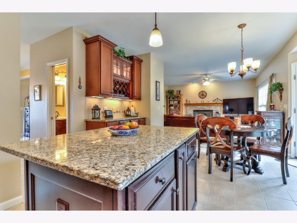
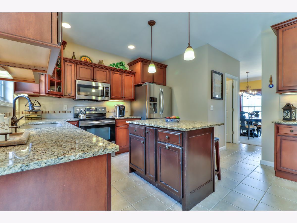
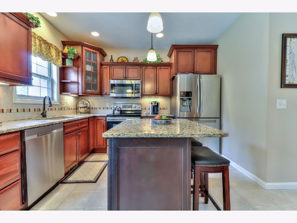
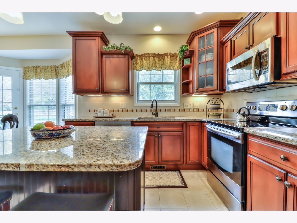
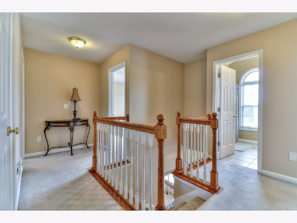
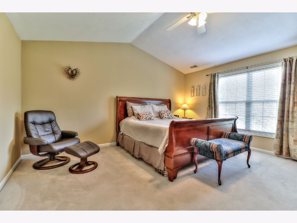
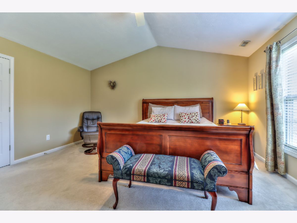

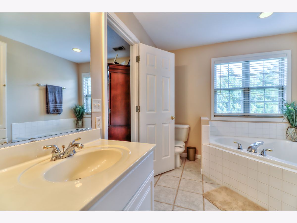
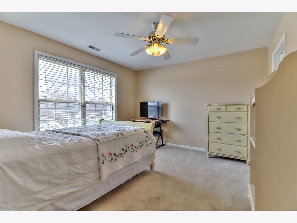
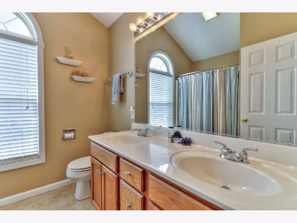
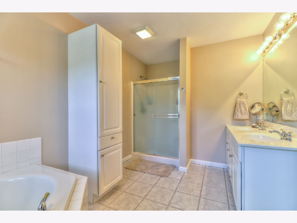
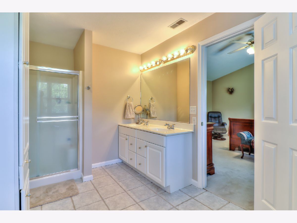
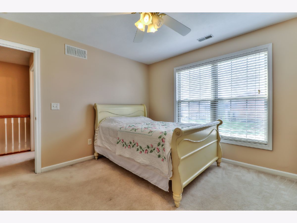
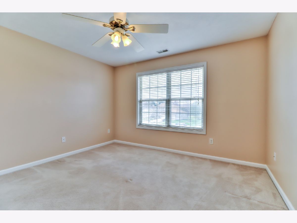
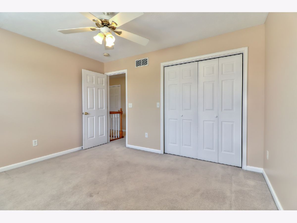
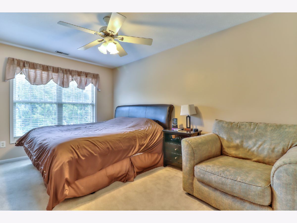
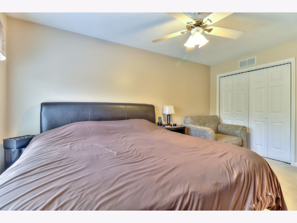
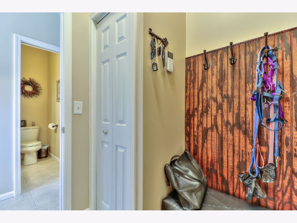
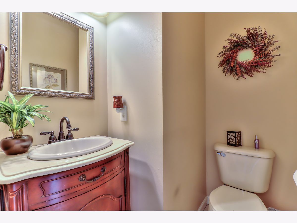
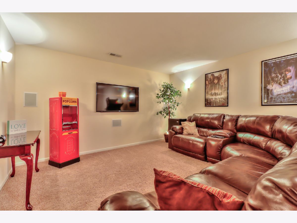
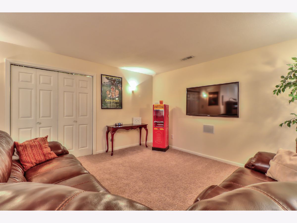
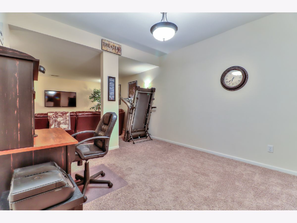
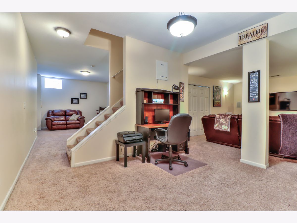
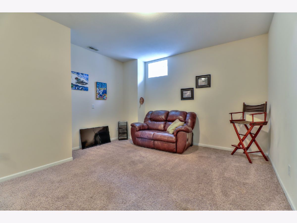
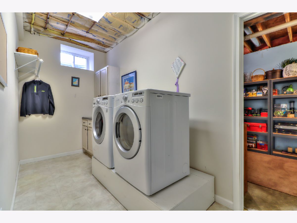
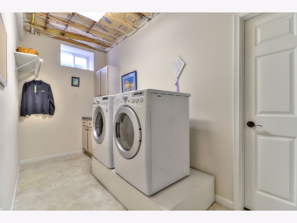
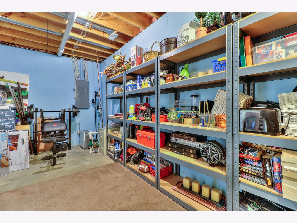
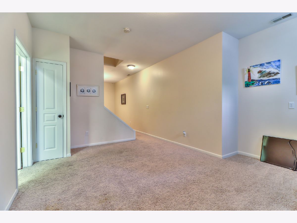
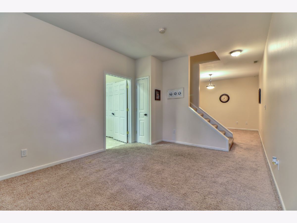
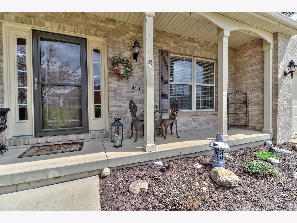
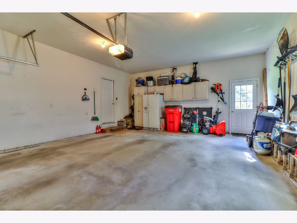
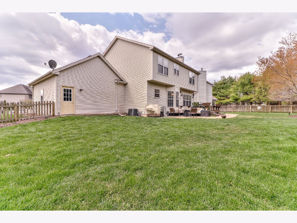
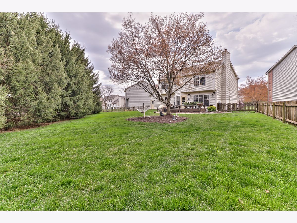
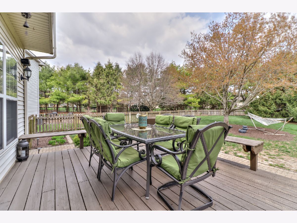
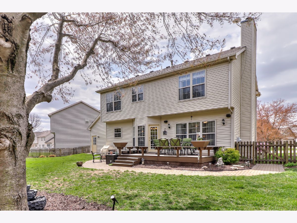
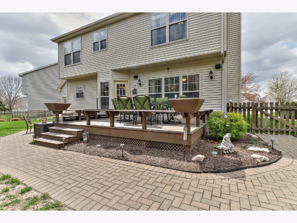
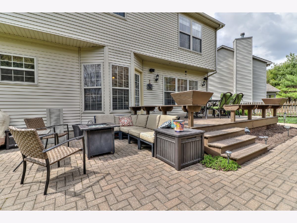
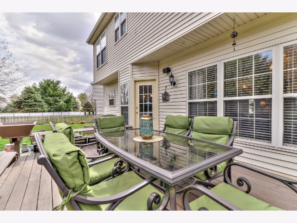
Room Specifics
Total Bedrooms: 4
Bedrooms Above Ground: 4
Bedrooms Below Ground: 0
Dimensions: —
Floor Type: Carpet
Dimensions: —
Floor Type: Carpet
Dimensions: —
Floor Type: Carpet
Full Bathrooms: 3
Bathroom Amenities: Garden Tub
Bathroom in Basement: 0
Rooms: No additional rooms
Basement Description: Finished
Other Specifics
| 2 | |
| — | |
| — | |
| Deck | |
| — | |
| 45X155X43X128 | |
| — | |
| Full | |
| — | |
| — | |
| Not in DB | |
| — | |
| — | |
| — | |
| — |
Tax History
| Year | Property Taxes |
|---|---|
| 2021 | $6,399 |
Contact Agent
Nearby Similar Homes
Nearby Sold Comparables
Contact Agent
Listing Provided By
KELLER WILLIAMS-TREC









