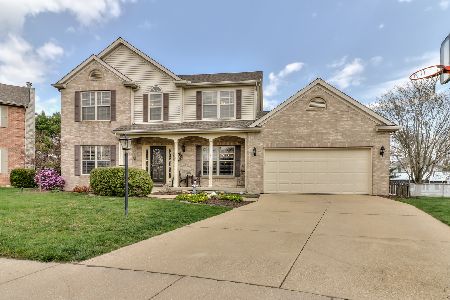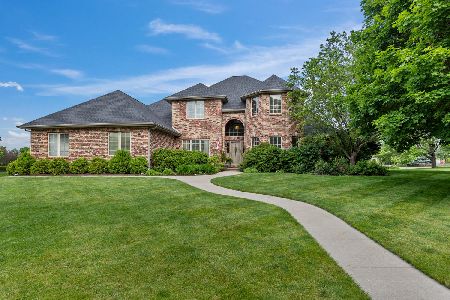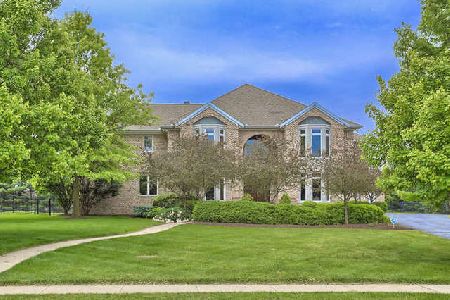4205 Brittany Trail Drive, Champaign, Illinois 61822
$534,800
|
Sold
|
|
| Status: | Closed |
| Sqft: | 3,131 |
| Cost/Sqft: | $182 |
| Beds: | 3 |
| Baths: | 3 |
| Year Built: | 2000 |
| Property Taxes: | $13,773 |
| Days On Market: | 3183 |
| Lot Size: | 0,66 |
Description
Custom built all brick ranch was thoughtfully designed on one of the most luxurious & private lots in Trails at Brittany. Professionally landscaped, fully fenced, .66 of an acre it is like having your own private retreat. The all brick pool house with lap pool & the fire pit with custom seating provide much fun. Take the entertaining inside through the over sized patio doors to the welcoming great room with its own wet bar and mini fridge. Gracious dining room with hardwood floors, open kitchen, family room combination, granite counter tops, slate tile & stainless appliances are just many of the outstanding features. The wall of windows brings in the natural light & the solar lights adorning the outside make evenings serene & peaceful. This delightful home features separate bedroom wings, master suite with whirlpool tub & separate shower. Partial unfinished basement has many uses. Imagine yourself in this outstanding home & all it has to offer inside & out. WHERE HOME BEGINS!
Property Specifics
| Single Family | |
| — | |
| — | |
| 2000 | |
| Partial | |
| — | |
| No | |
| 0.66 |
| Champaign | |
| — | |
| 200 / Annual | |
| None | |
| Public | |
| Public Sewer | |
| 09647262 | |
| 032020228010 |
Nearby Schools
| NAME: | DISTRICT: | DISTANCE: | |
|---|---|---|---|
|
Grade School
Champaign Elementary School |
4 | — | |
|
Middle School
Champaign Junior/middle Call Uni |
4 | Not in DB | |
|
High School
Centennial High School |
4 | Not in DB | |
Property History
| DATE: | EVENT: | PRICE: | SOURCE: |
|---|---|---|---|
| 16 Jul, 2018 | Sold | $534,800 | MRED MLS |
| 7 Jun, 2018 | Under contract | $569,000 | MRED MLS |
| — | Last price change | $599,000 | MRED MLS |
| 14 Jun, 2017 | Listed for sale | $599,000 | MRED MLS |
Room Specifics
Total Bedrooms: 3
Bedrooms Above Ground: 3
Bedrooms Below Ground: 0
Dimensions: —
Floor Type: Carpet
Dimensions: —
Floor Type: Carpet
Full Bathrooms: 3
Bathroom Amenities: Whirlpool,Separate Shower,Double Sink
Bathroom in Basement: 0
Rooms: Office,Eating Area,Great Room
Basement Description: Unfinished
Other Specifics
| 3 | |
| — | |
| — | |
| — | |
| — | |
| 110X210X140X255 | |
| — | |
| Full | |
| Bar-Wet, Hardwood Floors | |
| Range, Microwave, Dishwasher, Refrigerator, Wine Refrigerator | |
| Not in DB | |
| — | |
| — | |
| — | |
| Gas Log |
Tax History
| Year | Property Taxes |
|---|---|
| 2018 | $13,773 |
Contact Agent
Nearby Similar Homes
Nearby Sold Comparables
Contact Agent
Listing Provided By
Coldwell Banker The R.E. Group












