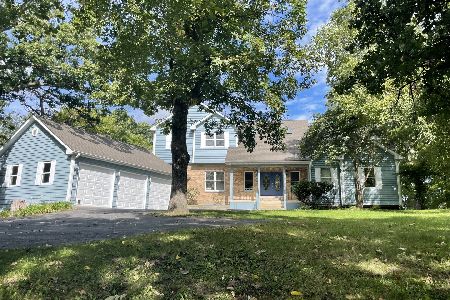4314 Hillshire Drive, Richmond, Illinois 60071
$230,000
|
Sold
|
|
| Status: | Closed |
| Sqft: | 3,090 |
| Cost/Sqft: | $87 |
| Beds: | 4 |
| Baths: | 5 |
| Year Built: | 1993 |
| Property Taxes: | $7,145 |
| Days On Market: | 2845 |
| Lot Size: | 1,30 |
Description
Welcome to the Country! Looking for room Inside and Out, then come view this Bright, Sunny, Spacious 4 Bedroom Home on 1.3 Acres with Pond on a cul-de-sac street. With a little TLC & updates, this could be a Great Family & Entertaining Home. Living Rm with French Doors opens to Family Rm accented by a Wood-Burning Fireplace. Entertaining Eat In Kitchen has an Island/Breakfast Bar, lots of counter space and connects to the Formal Dining Rm & open to Family Rm. The first floor offers a Bedroom, Full Bathroom plus a Half Bathroom and Laundry RM. The Master Suite has a Whirlpool Tub, Separate Shower, Large Linen Closet and Huge Walk In Closet. The Partially finished Walk Out Basement has a Recreation Room, Den with Fireplace, Sitting Area and Wet Bar, Full Bathroom and Roughed in Sauna. Need more room? The storage area, approx. 34'x11', has English Windows with finishing possibilities. Other Amenities include a Porch, Patio, Deck, 3 Car Garage, 2 Furnaces & HW. A Must See! Sold as is.
Property Specifics
| Single Family | |
| — | |
| Colonial | |
| 1993 | |
| Full,Walkout | |
| — | |
| No | |
| 1.3 |
| Mc Henry | |
| Canterbury | |
| 0 / Not Applicable | |
| None | |
| Private Well | |
| Septic-Private | |
| 09908506 | |
| 0415203004 |
Nearby Schools
| NAME: | DISTRICT: | DISTANCE: | |
|---|---|---|---|
|
Grade School
Richmond Grade School |
2 | — | |
|
Middle School
Nippersink Middle School |
2 | Not in DB | |
|
High School
Richmond-burton Community High S |
157 | Not in DB | |
Property History
| DATE: | EVENT: | PRICE: | SOURCE: |
|---|---|---|---|
| 21 Jun, 2018 | Sold | $230,000 | MRED MLS |
| 30 Apr, 2018 | Under contract | $267,500 | MRED MLS |
| 7 Apr, 2018 | Listed for sale | $267,500 | MRED MLS |
Room Specifics
Total Bedrooms: 4
Bedrooms Above Ground: 4
Bedrooms Below Ground: 0
Dimensions: —
Floor Type: Carpet
Dimensions: —
Floor Type: Carpet
Dimensions: —
Floor Type: Carpet
Full Bathrooms: 5
Bathroom Amenities: Whirlpool,Separate Shower,Double Sink
Bathroom in Basement: 1
Rooms: Recreation Room,Storage,Walk In Closet,Other Room,Den
Basement Description: Partially Finished,Exterior Access
Other Specifics
| 3 | |
| Concrete Perimeter | |
| Asphalt | |
| Deck, Patio, Porch | |
| Cul-De-Sac,Pond(s) | |
| 150X348X150X350 | |
| Pull Down Stair | |
| Full | |
| Skylight(s), Bar-Wet, Wood Laminate Floors, First Floor Bedroom, First Floor Laundry, First Floor Full Bath | |
| Range, Microwave, Dishwasher, Refrigerator | |
| Not in DB | |
| Street Paved | |
| — | |
| — | |
| Wood Burning, Gas Starter |
Tax History
| Year | Property Taxes |
|---|---|
| 2018 | $7,145 |
Contact Agent
Nearby Similar Homes
Nearby Sold Comparables
Contact Agent
Listing Provided By
Results Realty USA






