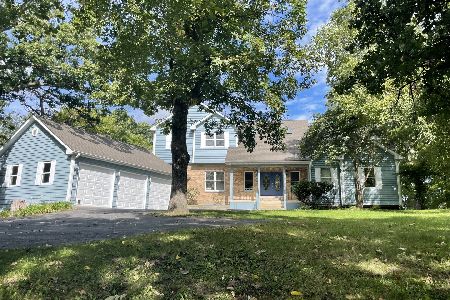4404 Hillshire Drive, Richmond, Illinois 60071
$450,000
|
Sold
|
|
| Status: | Closed |
| Sqft: | 3,102 |
| Cost/Sqft: | $151 |
| Beds: | 3 |
| Baths: | 4 |
| Year Built: | 2000 |
| Property Taxes: | $10,265 |
| Days On Market: | 1319 |
| Lot Size: | 2,46 |
Description
Dramatic, one-of-a-kind modern ranch has been updated and thoughtfully designed! Tucked away on almost 2.5 acres of land and has been built to allow endless views of natures from both the inside and out! This spectacular home offers stunning spaces, Perfect for gatherings with family and friends! Light-filled open floor plan with soaring ceilings, hardwood floors, and exceptional finishes throughout. The stunning, spacious family room features vaulted ceilings, walls of windows that brings the outside in and a fireplace to keep you warm on chilly nights. The gorgeous kitchen features a 12-foot island with granite countertops, under cabinet lighting, beautiful backsplash, stainless steel appliances and a pantry that doubles as a prep area to help keep your kitchen always looking pristine. IN LAW SUITE is possible on the main level at this home! Featuring multiple flex rooms to accommodate many different lifestyle needs: Two home offices? Home office and gaming room? Gaming and playroom? This exquisite home has over 3100+ square feet of main level living space and designed for your enjoyment PLUS another 1400 square feet in the walk out basement awaiting your creative ideas (currently has two flex rooms with closets, a family room, wood burning stove and a half bath)! Enjoy picturesque views from your deck that you can access from many points from within your home, as well as outside. Cozy up with your favorite beverage while stargazing from the deck over a nice warm fire! The extra deep (38.6 x 26.6) heated 3 car garage has two attic access points and flooring for any extra storage needs you may have. Photos make it difficult to depict how truly exquisite this home is! Please be sure and tour with the 3D link and review the floor plan. This home is a true sprawling ranch! Richmond is home to award winning schools, a quaint downtown that offers great shopping, food and friendly people. Isn't it time to escape from the hustle bustle and settle in the country? Hurry, this one in will not last long!
Property Specifics
| Single Family | |
| — | |
| — | |
| 2000 | |
| — | |
| — | |
| No | |
| 2.46 |
| Mc Henry | |
| — | |
| — / Not Applicable | |
| — | |
| — | |
| — | |
| 11418591 | |
| 0415203001 |
Nearby Schools
| NAME: | DISTRICT: | DISTANCE: | |
|---|---|---|---|
|
Grade School
Richmond Grade School |
2 | — | |
|
Middle School
Nippersink Middle School |
2 | Not in DB | |
|
High School
Richmond-burton Community High S |
157 | Not in DB | |
Property History
| DATE: | EVENT: | PRICE: | SOURCE: |
|---|---|---|---|
| 19 Apr, 2011 | Sold | $215,500 | MRED MLS |
| 4 Feb, 2011 | Under contract | $219,900 | MRED MLS |
| — | Last price change | $249,900 | MRED MLS |
| 20 Apr, 2010 | Listed for sale | $274,900 | MRED MLS |
| 3 Aug, 2022 | Sold | $450,000 | MRED MLS |
| 1 Jul, 2022 | Under contract | $469,000 | MRED MLS |
| 10 Jun, 2022 | Listed for sale | $469,000 | MRED MLS |
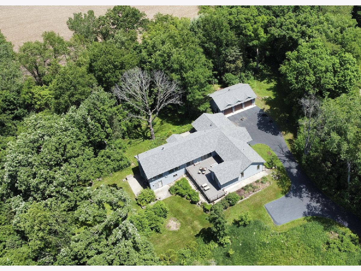

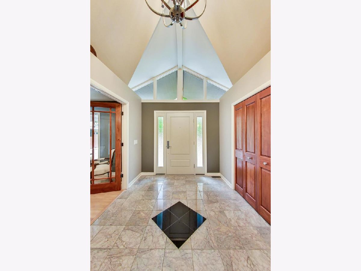

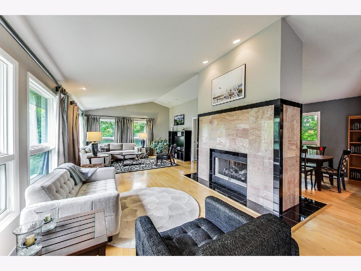
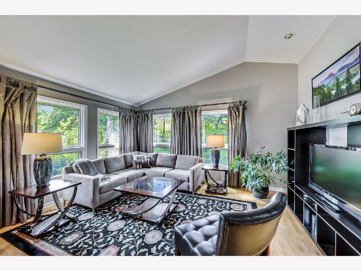
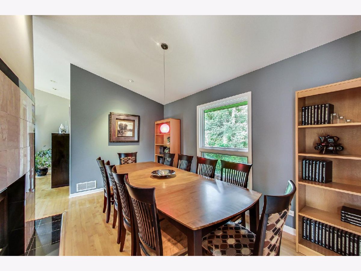
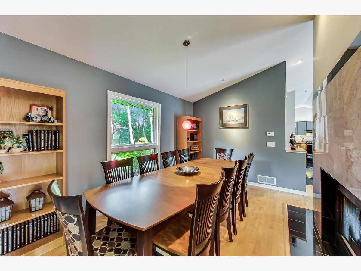
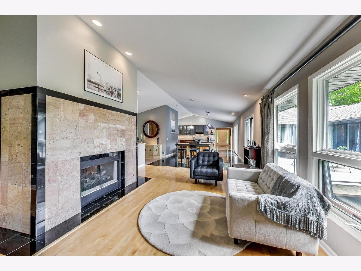
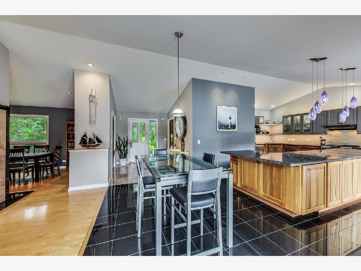
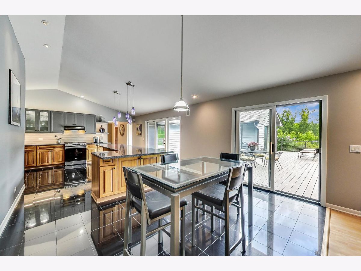
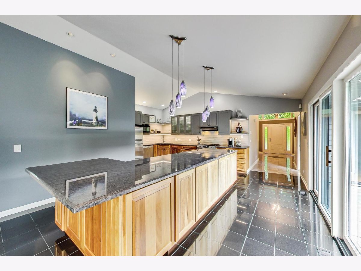
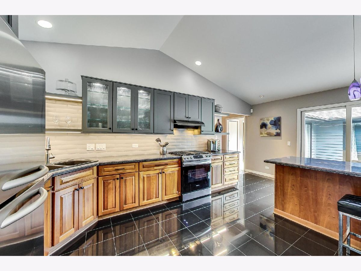
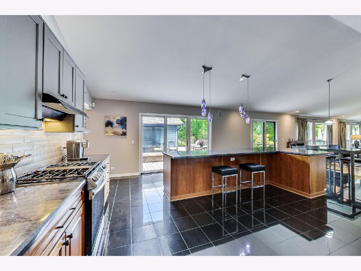
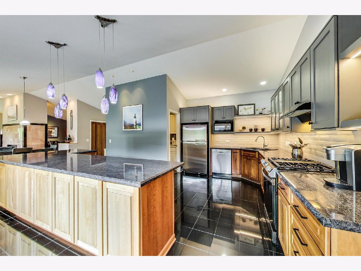
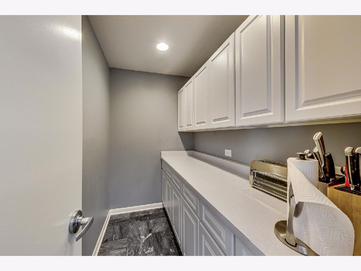
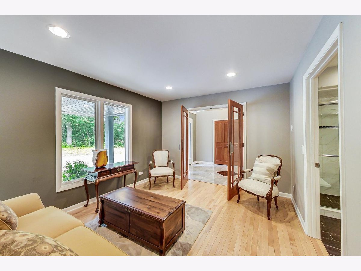
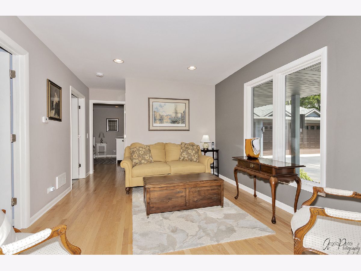
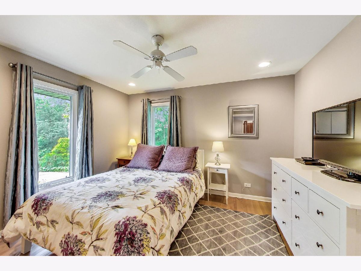
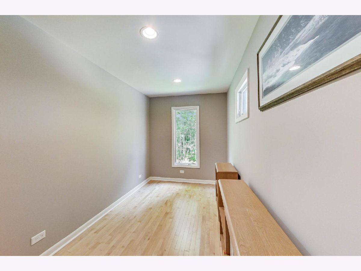
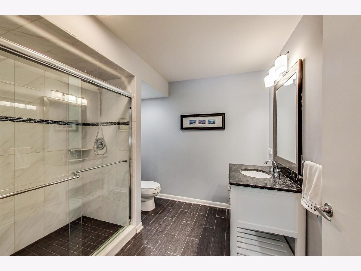
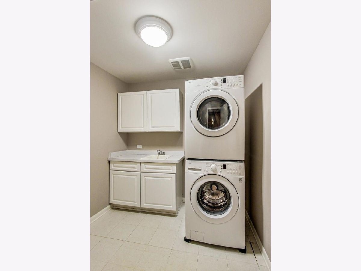
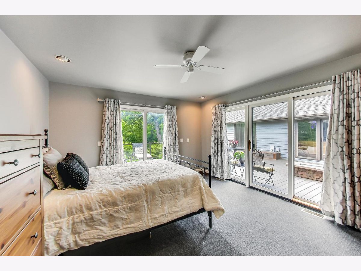
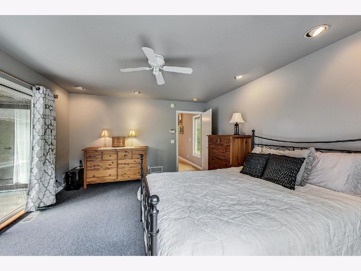
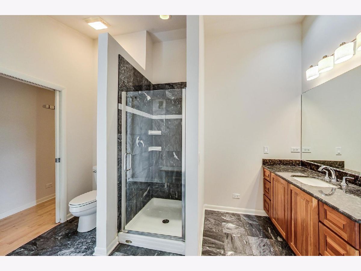
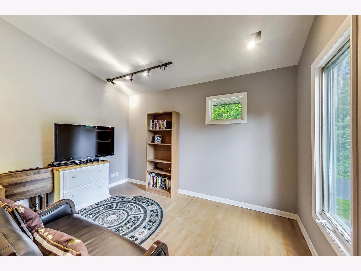

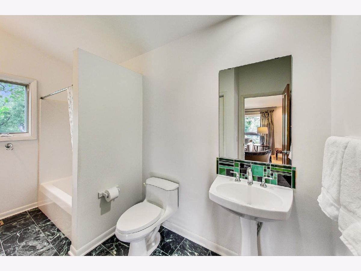
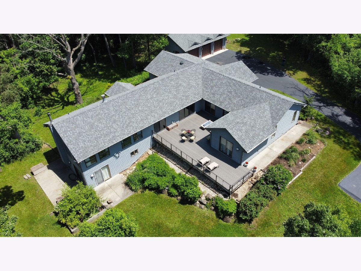
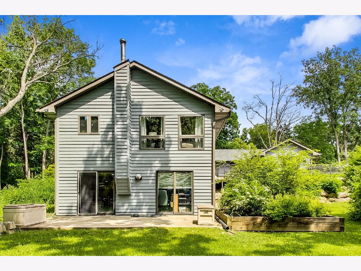
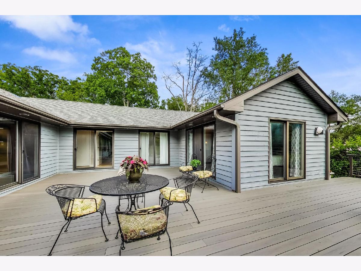
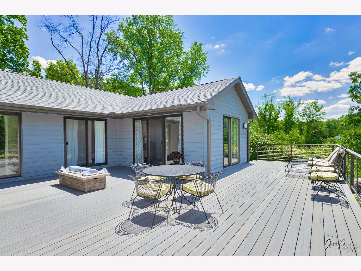
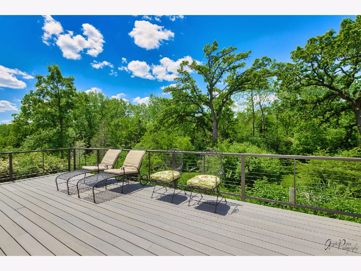
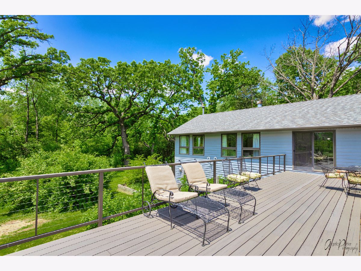
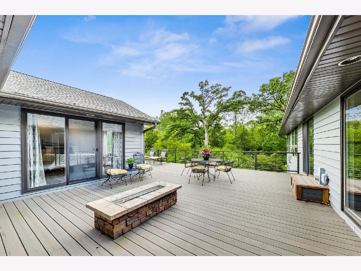
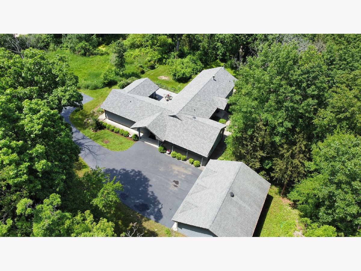
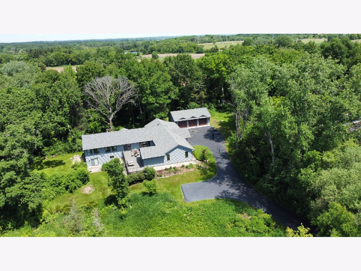
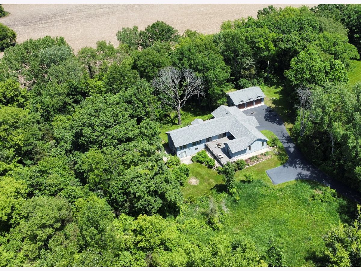

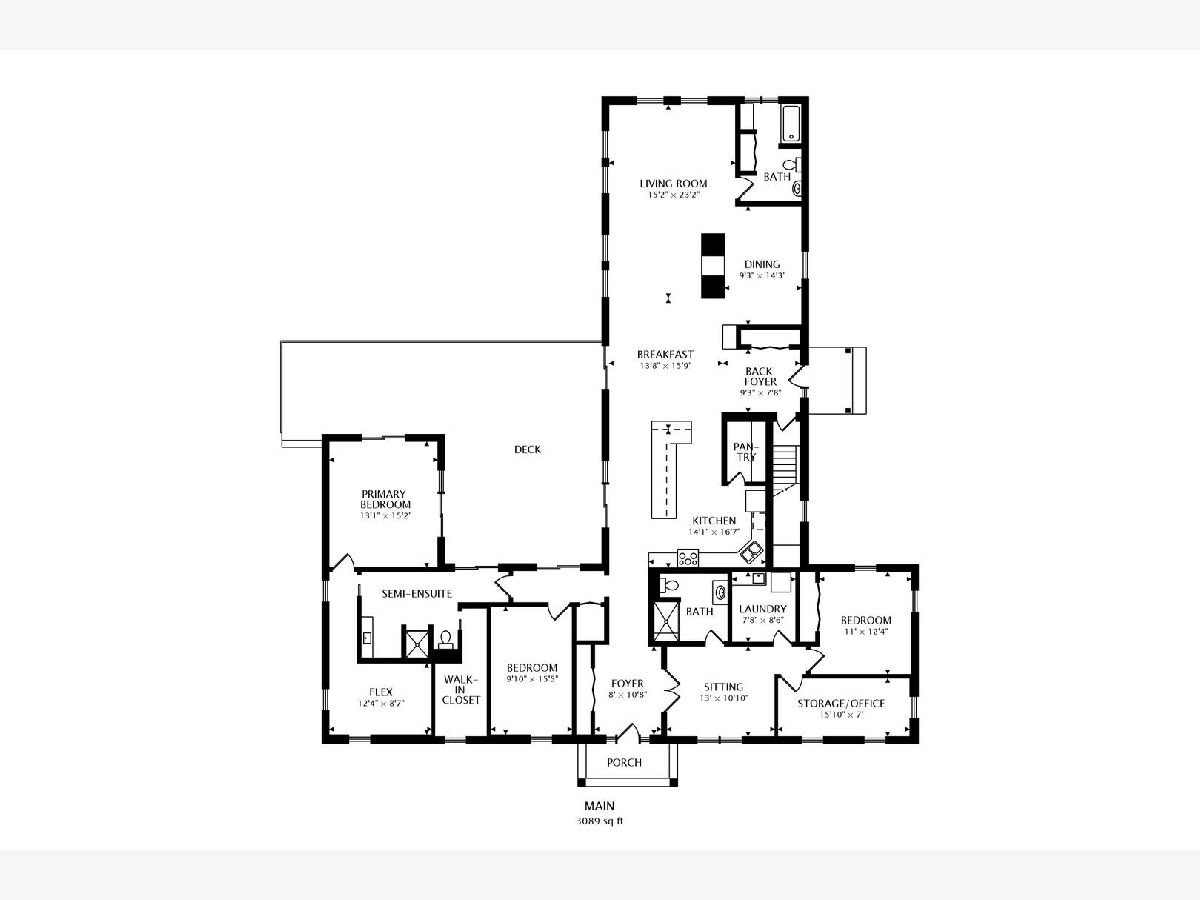

Room Specifics
Total Bedrooms: 3
Bedrooms Above Ground: 3
Bedrooms Below Ground: 0
Dimensions: —
Floor Type: —
Dimensions: —
Floor Type: —
Full Bathrooms: 4
Bathroom Amenities: —
Bathroom in Basement: 1
Rooms: —
Basement Description: Finished
Other Specifics
| 3 | |
| — | |
| Asphalt | |
| — | |
| — | |
| 250X349X370X300 | |
| — | |
| — | |
| — | |
| — | |
| Not in DB | |
| — | |
| — | |
| — | |
| — |
Tax History
| Year | Property Taxes |
|---|---|
| 2011 | $9,962 |
| 2022 | $10,265 |
Contact Agent
Nearby Sold Comparables
Contact Agent
Listing Provided By
@properties Christie's International Real Estate



