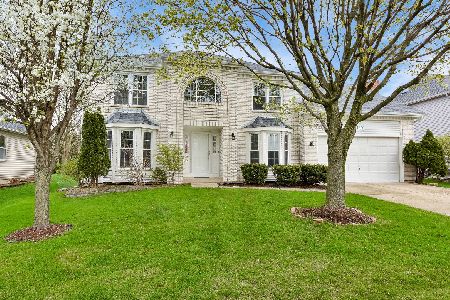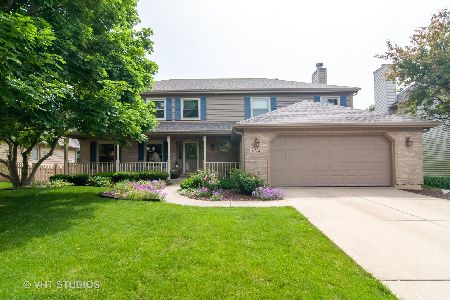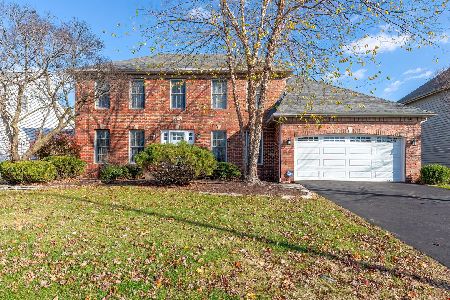4316 Pradel Drive, Naperville, Illinois 60564
$426,500
|
Sold
|
|
| Status: | Closed |
| Sqft: | 2,476 |
| Cost/Sqft: | $176 |
| Beds: | 4 |
| Baths: | 3 |
| Year Built: | 1996 |
| Property Taxes: | $9,232 |
| Days On Market: | 3613 |
| Lot Size: | 0,21 |
Description
Exceptional value in this distinctive Colonial red brick home just one block to highly rated Kendall elem. school. Contemporary open floor plan w/gleaming hardwood flooring thru-out 1st floor. Completely updated Gourmet's kitchen w/new custom 42" cabinets, rich granite counters, upscale stainless appliances, large center island, double oven, built-in beverage cooler & pantry closet. Bright informal dining area opens to spacious family room w/new stone-faced gas log fireplace & broad bay window. Inviting formal dining room. Large 1st floor den! Step-saving 1st floor laundry. Vaulted ceiling master bedroom suite includes deep walk-in closet w/custom storage system & a new deluxe ceramic tile bath w/dual sink vanity, large shower & relaxing soaking tub. All other baths also ideally updated. Lower level has two separate recreation rooms w/beautiful, durable vinyl plank flooring. Broad yard w/paver patio & skirt wall - perfect for outdoor entertaining! New windows, furnace, A/C!
Property Specifics
| Single Family | |
| — | |
| Traditional | |
| 1996 | |
| Full | |
| — | |
| No | |
| 0.21 |
| Will | |
| Clow Creek | |
| 225 / Annual | |
| Insurance,Other | |
| Public | |
| Public Sewer | |
| 09189012 | |
| 0701152070030000 |
Nearby Schools
| NAME: | DISTRICT: | DISTANCE: | |
|---|---|---|---|
|
Grade School
Kendall Elementary School |
204 | — | |
|
Middle School
Crone Middle School |
204 | Not in DB | |
|
High School
Neuqua Valley High School |
204 | Not in DB | |
Property History
| DATE: | EVENT: | PRICE: | SOURCE: |
|---|---|---|---|
| 24 Jun, 2016 | Sold | $426,500 | MRED MLS |
| 2 May, 2016 | Under contract | $435,500 | MRED MLS |
| 8 Apr, 2016 | Listed for sale | $435,500 | MRED MLS |
Room Specifics
Total Bedrooms: 4
Bedrooms Above Ground: 4
Bedrooms Below Ground: 0
Dimensions: —
Floor Type: Carpet
Dimensions: —
Floor Type: Carpet
Dimensions: —
Floor Type: Carpet
Full Bathrooms: 3
Bathroom Amenities: Separate Shower,Double Sink,Soaking Tub
Bathroom in Basement: 0
Rooms: Den,Game Room,Recreation Room
Basement Description: Partially Finished,Crawl
Other Specifics
| 2 | |
| Concrete Perimeter | |
| Asphalt | |
| Brick Paver Patio, Storms/Screens | |
| Fenced Yard | |
| 72 X 125 | |
| Full | |
| Full | |
| Vaulted/Cathedral Ceilings, Hardwood Floors, First Floor Laundry | |
| Double Oven, Range, Microwave, Dishwasher, Refrigerator, Washer, Dryer, Disposal, Stainless Steel Appliance(s), Wine Refrigerator | |
| Not in DB | |
| Sidewalks, Street Lights, Street Paved | |
| — | |
| — | |
| Gas Log |
Tax History
| Year | Property Taxes |
|---|---|
| 2016 | $9,232 |
Contact Agent
Nearby Similar Homes
Nearby Sold Comparables
Contact Agent
Listing Provided By
john greene, Realtor










