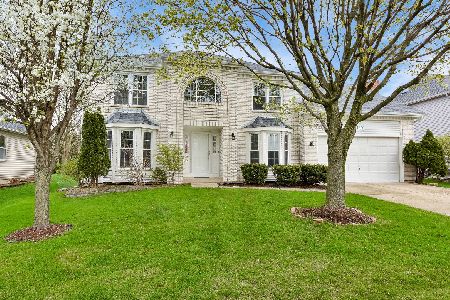4404 Pradel Drive, Naperville, Illinois 60564
$684,000
|
Sold
|
|
| Status: | Closed |
| Sqft: | 2,714 |
| Cost/Sqft: | $243 |
| Beds: | 4 |
| Baths: | 4 |
| Year Built: | 1996 |
| Property Taxes: | $10,941 |
| Days On Market: | 450 |
| Lot Size: | 0,21 |
Description
It's the most wonderful time of the year! Why not make it extra magical in a new home? With a stand-out location in Clow Creek Farm, top-rated District 204 schools (Neuqua Valley), updated kitchen and finished basement, 4404 Pradel Dr is the whole package. You'll be in the heart of suburban Naperville living - clear eyesight directly to Kendall Elementary, surrounded by friendly & helpful neighbors, and only a few short minutes to HWY 59 with shopping and dining options aplenty. Step inside the 2-story foyer and prepare to be impressed with updated light fixtures, modern colors, bamboo and hardwood flooring and a main floor that's fit for everything from everyday living to hosting holiday parties. Large kitchen features NEW QUARTZ counters, STAINLESS STEEL appliances, tons of cabinet space, spacious island with seating, eat-in table area and access directly to backyard...all open to the cozy family room with wood-burning fireplace. Generous dining room. 1st floor laundry with utility sink. The bright sunroom with vaulted ceiling makes for a perfect space to keep all your house plants thriving. Front living room offers extra space - how about a no-tech reading room or simply add doors to make it a designated home office. On the 2nd level, discover all 4 bedrooms with an oversized primary suite complete with large, walk-in closet and a dual-vanity bathroom with soaring ceilings, tub and separate shower. Finished basement includes 3 separate rooms to be used however you see fit - office, home gym, game room, relaxation zone or, with the full bathroom, private guest space? No doubt, hearts will be glowing after you tour this remarkable home. Oh yes, it IS the most wonderful time of the year! Schedule your viewing before it magically disappears.
Property Specifics
| Single Family | |
| — | |
| — | |
| 1996 | |
| — | |
| — | |
| No | |
| 0.21 |
| Will | |
| Clow Creek | |
| 225 / Annual | |
| — | |
| — | |
| — | |
| 12221415 | |
| 0701152070050000 |
Nearby Schools
| NAME: | DISTRICT: | DISTANCE: | |
|---|---|---|---|
|
Grade School
Kendall Elementary School |
204 | — | |
|
Middle School
Crone Middle School |
204 | Not in DB | |
|
High School
Neuqua Valley High School |
204 | Not in DB | |
Property History
| DATE: | EVENT: | PRICE: | SOURCE: |
|---|---|---|---|
| 19 Feb, 2014 | Sold | $419,900 | MRED MLS |
| 12 Jan, 2014 | Under contract | $419,900 | MRED MLS |
| — | Last price change | $425,000 | MRED MLS |
| 20 Dec, 2013 | Listed for sale | $425,000 | MRED MLS |
| 31 Dec, 2024 | Sold | $684,000 | MRED MLS |
| 13 Dec, 2024 | Under contract | $659,900 | MRED MLS |
| 5 Dec, 2024 | Listed for sale | $659,900 | MRED MLS |

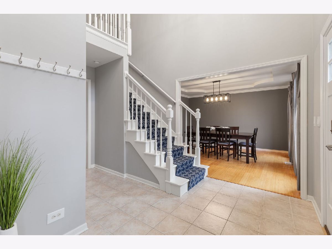
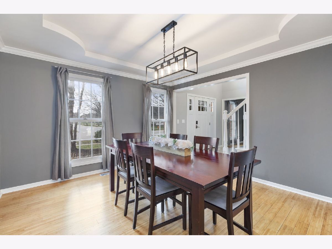
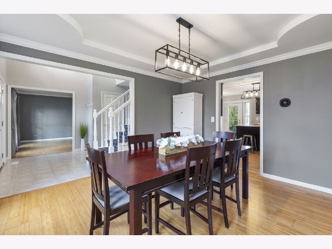
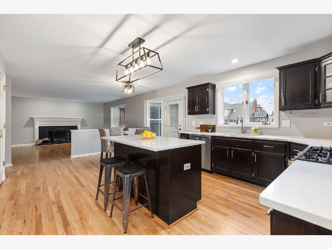
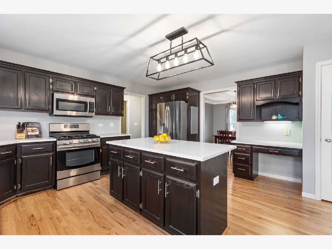
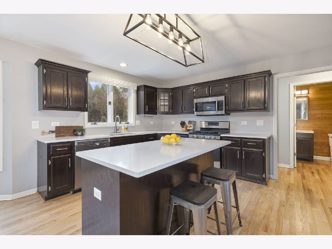
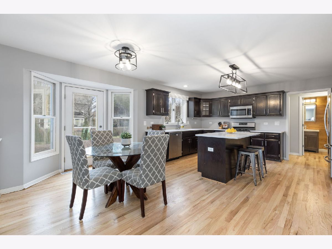
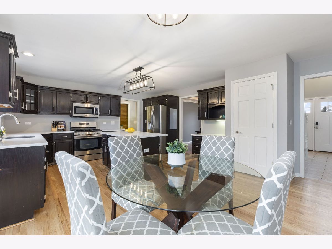
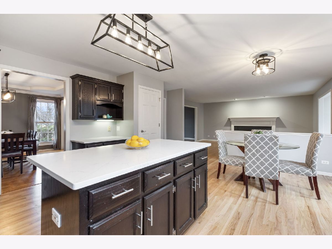
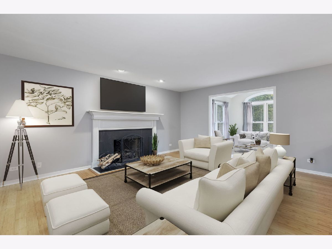
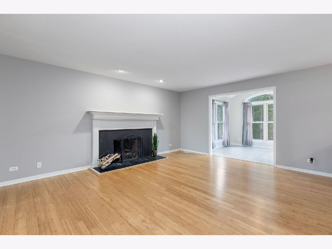
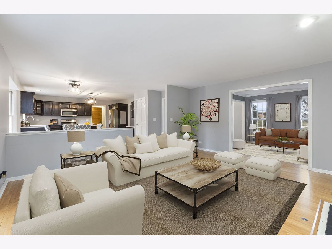
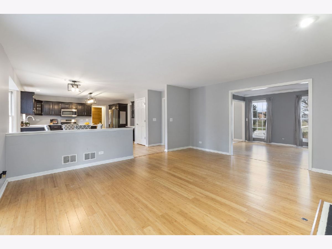
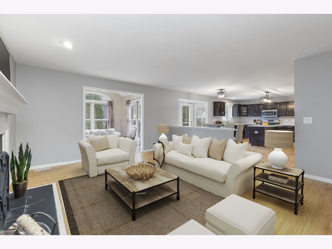
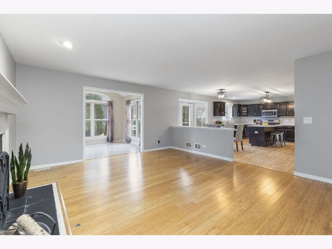
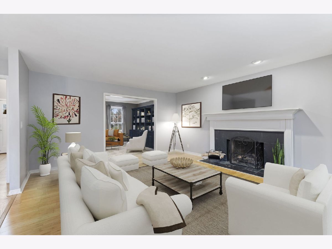

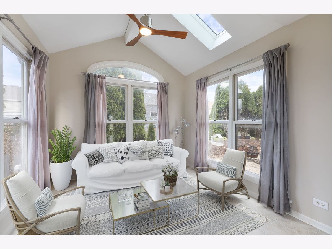
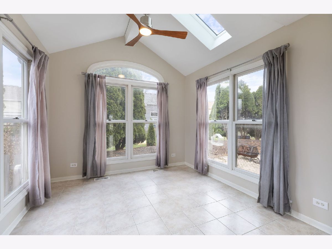
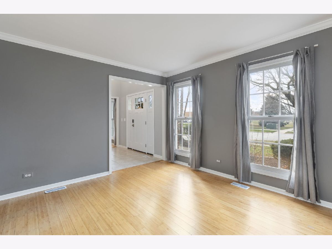
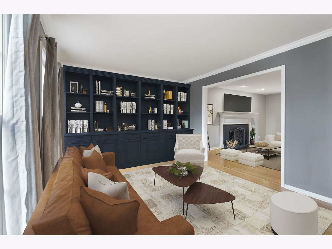
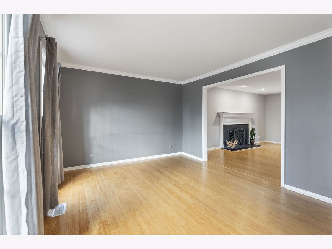
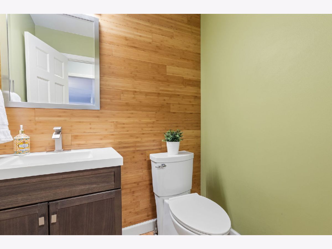

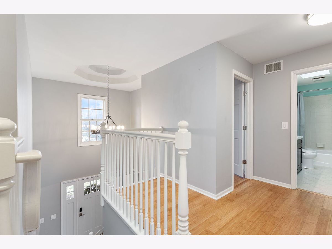
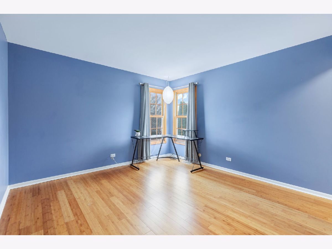
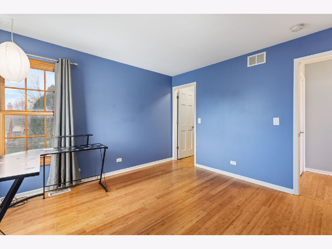
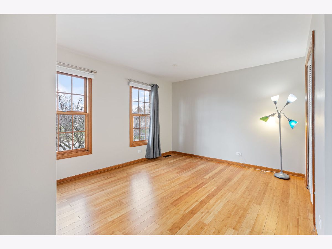
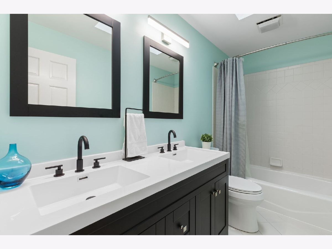
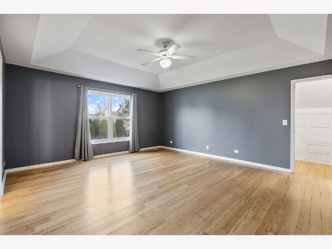
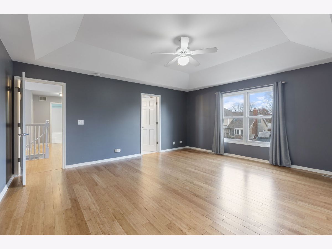
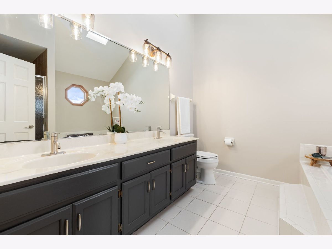
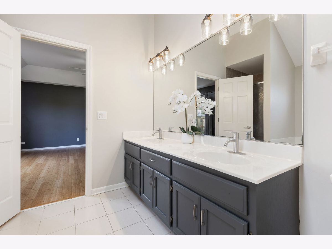
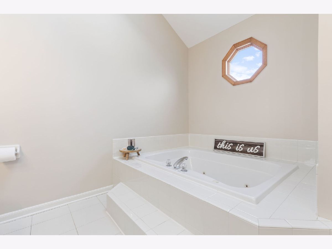
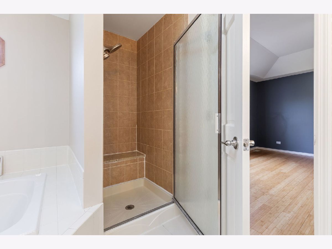




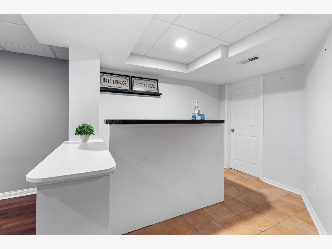
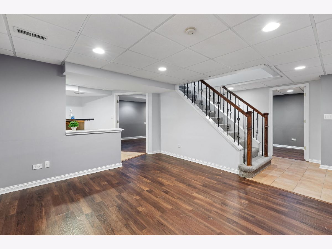
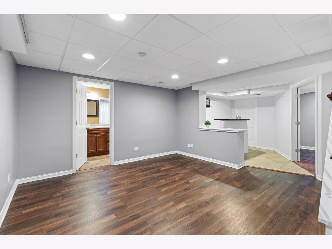
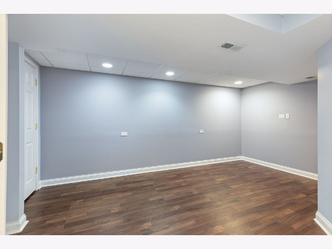
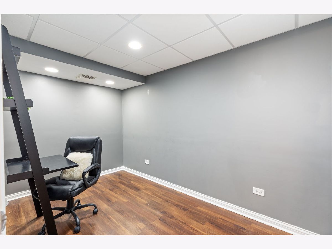


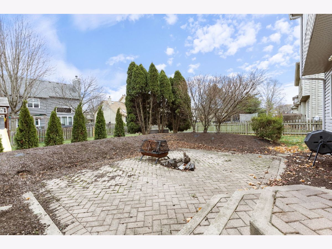



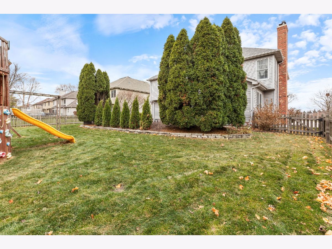
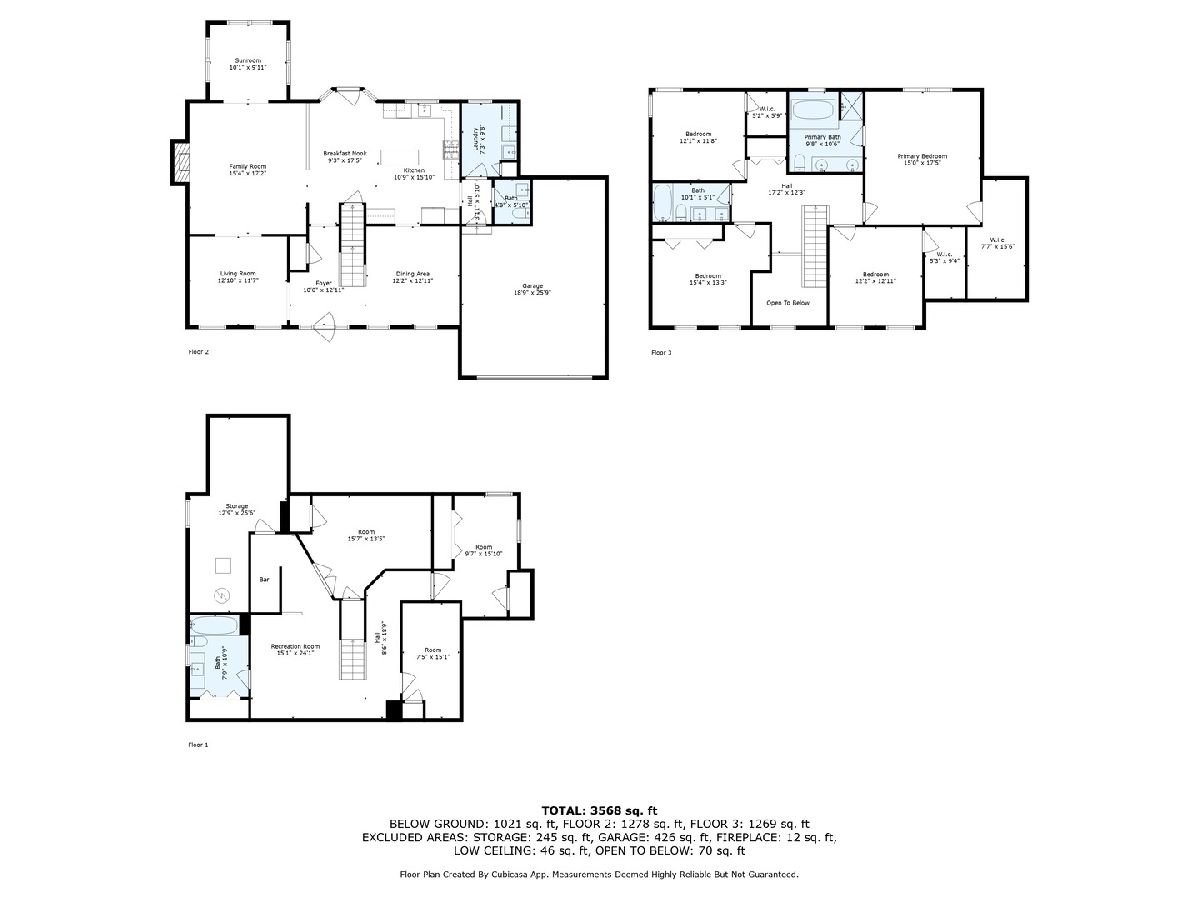
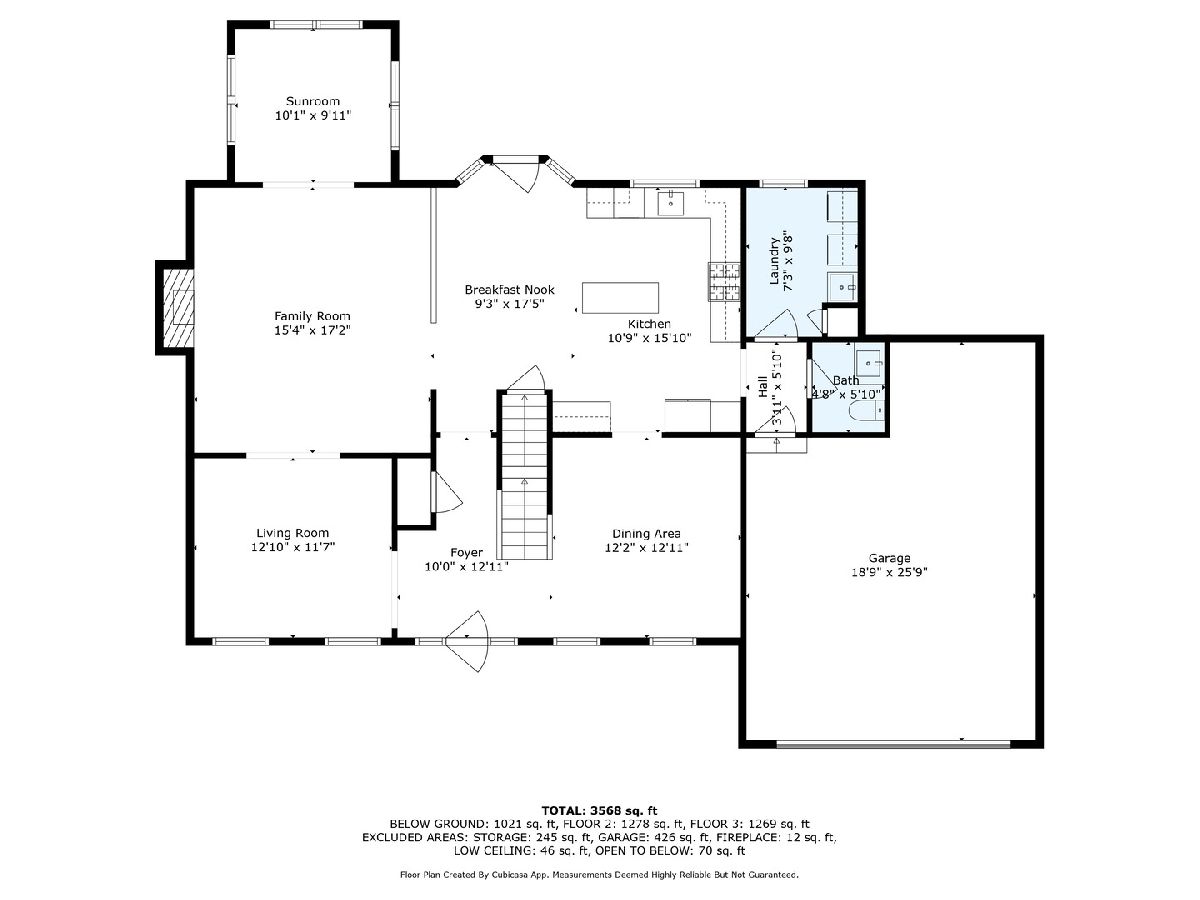
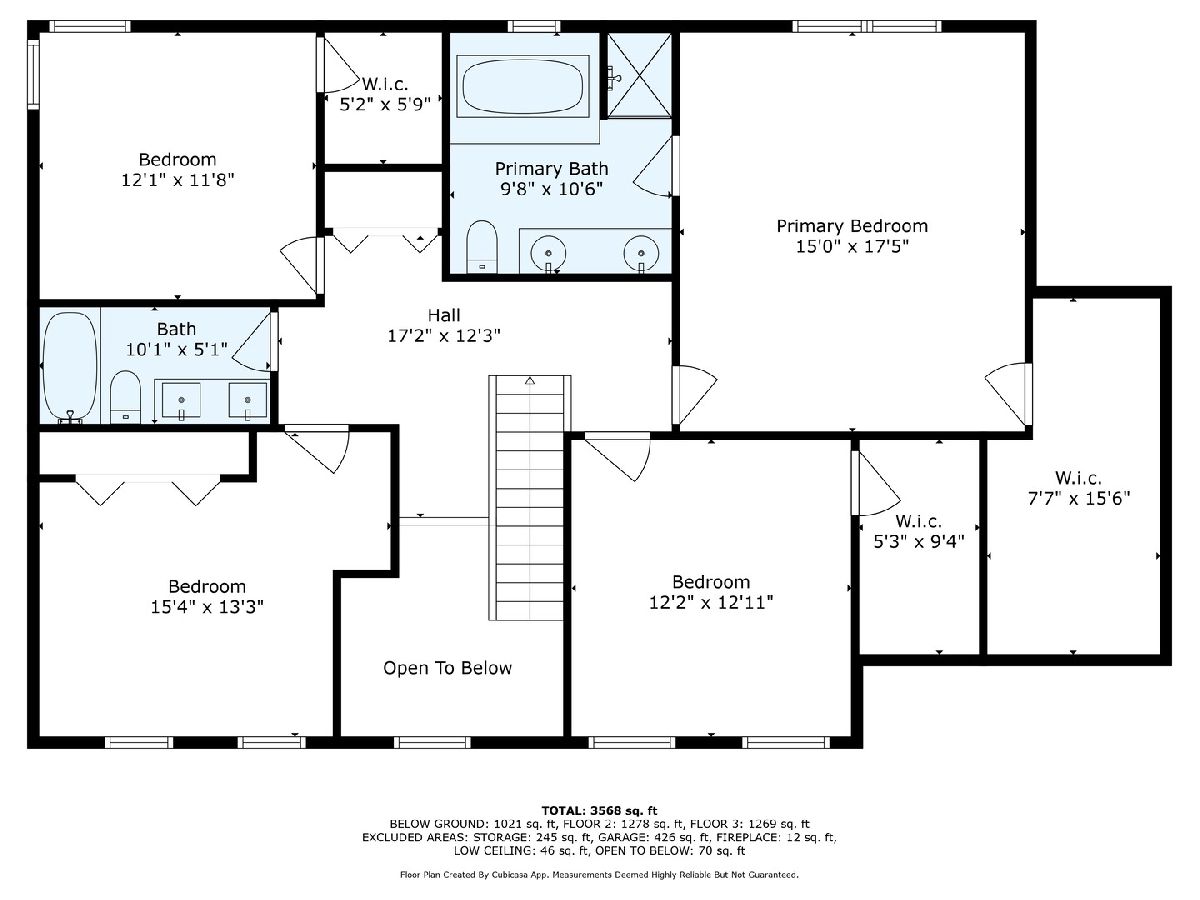

Room Specifics
Total Bedrooms: 4
Bedrooms Above Ground: 4
Bedrooms Below Ground: 0
Dimensions: —
Floor Type: —
Dimensions: —
Floor Type: —
Dimensions: —
Floor Type: —
Full Bathrooms: 4
Bathroom Amenities: Separate Shower,Double Sink,Garden Tub
Bathroom in Basement: 1
Rooms: —
Basement Description: Finished,Rec/Family Area
Other Specifics
| 2.5 | |
| — | |
| Asphalt | |
| — | |
| — | |
| 72 X 125 | |
| — | |
| — | |
| — | |
| — | |
| Not in DB | |
| — | |
| — | |
| — | |
| — |
Tax History
| Year | Property Taxes |
|---|---|
| 2014 | $9,249 |
| 2024 | $10,941 |
Contact Agent
Nearby Similar Homes
Nearby Sold Comparables
Contact Agent
Listing Provided By
Southwestern Real Estate, Inc.






