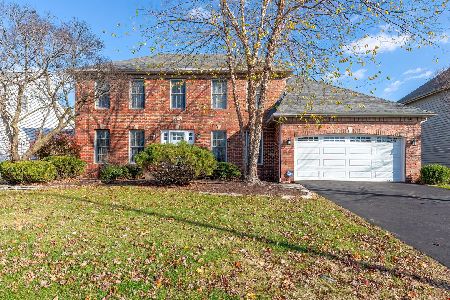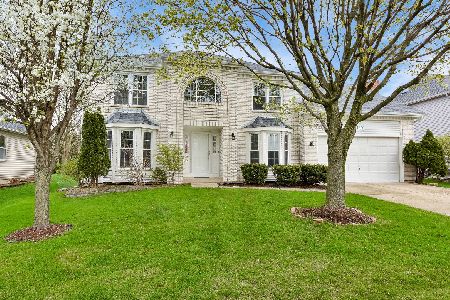4404 Pradel Drive, Naperville, Illinois 60564
$419,900
|
Sold
|
|
| Status: | Closed |
| Sqft: | 2,714 |
| Cost/Sqft: | $155 |
| Beds: | 4 |
| Baths: | 4 |
| Year Built: | 1996 |
| Property Taxes: | $9,249 |
| Days On Market: | 4453 |
| Lot Size: | 0,00 |
Description
Spacious, Sun-lit Georgian, 4 bdrm +1, 3.5 BA, 2 car att, Nestled btwn Whispering Lakes and River Run in Clow Creek. Steps from vast open spaces of Pradel/Kendall parks and Kendall Elementary. Warm inviting fireplace in living rm off Sunroom. Large master w/ whirlpool tub, walk in closets. Finished, custom designed basement. Fenced in, landscaped yard w/ patio deck. Beautiful home in great Naperville neighborhood!
Property Specifics
| Single Family | |
| — | |
| Georgian | |
| 1996 | |
| Full | |
| — | |
| No | |
| — |
| Will | |
| Clow Creek | |
| 200 / Annual | |
| None | |
| Lake Michigan | |
| Public Sewer | |
| 08506428 | |
| 0701152070050000 |
Nearby Schools
| NAME: | DISTRICT: | DISTANCE: | |
|---|---|---|---|
|
Grade School
Kendall Elementary School |
204 | — | |
|
Middle School
Crone Middle School |
204 | Not in DB | |
|
High School
Neuqua Valley High School |
204 | Not in DB | |
Property History
| DATE: | EVENT: | PRICE: | SOURCE: |
|---|---|---|---|
| 19 Feb, 2014 | Sold | $419,900 | MRED MLS |
| 12 Jan, 2014 | Under contract | $419,900 | MRED MLS |
| — | Last price change | $425,000 | MRED MLS |
| 20 Dec, 2013 | Listed for sale | $425,000 | MRED MLS |
| 31 Dec, 2024 | Sold | $684,000 | MRED MLS |
| 13 Dec, 2024 | Under contract | $659,900 | MRED MLS |
| 5 Dec, 2024 | Listed for sale | $659,900 | MRED MLS |
Room Specifics
Total Bedrooms: 5
Bedrooms Above Ground: 4
Bedrooms Below Ground: 1
Dimensions: —
Floor Type: Carpet
Dimensions: —
Floor Type: Carpet
Dimensions: —
Floor Type: Carpet
Dimensions: —
Floor Type: —
Full Bathrooms: 4
Bathroom Amenities: Whirlpool,Separate Shower,Double Sink
Bathroom in Basement: 1
Rooms: Bedroom 5,Foyer,Office,Recreation Room,Heated Sun Room
Basement Description: Finished
Other Specifics
| 2 | |
| Concrete Perimeter | |
| Asphalt | |
| Patio, Brick Paver Patio, Storms/Screens | |
| — | |
| 125 X 71 | |
| Unfinished | |
| Full | |
| Vaulted/Cathedral Ceilings, Skylight(s), Hardwood Floors, Wood Laminate Floors, First Floor Laundry | |
| Range, Microwave, Dishwasher, Refrigerator, Washer, Dryer, Disposal | |
| Not in DB | |
| — | |
| — | |
| — | |
| Attached Fireplace Doors/Screen, Gas Log, Gas Starter |
Tax History
| Year | Property Taxes |
|---|---|
| 2014 | $9,249 |
| 2024 | $10,941 |
Contact Agent
Nearby Similar Homes
Nearby Sold Comparables
Contact Agent
Listing Provided By
Coldwell Banker Residential









