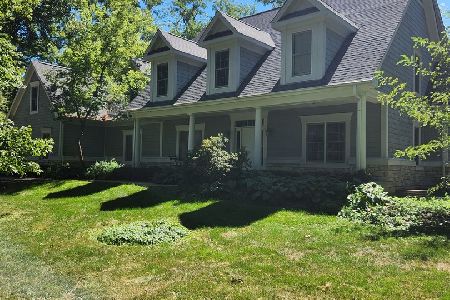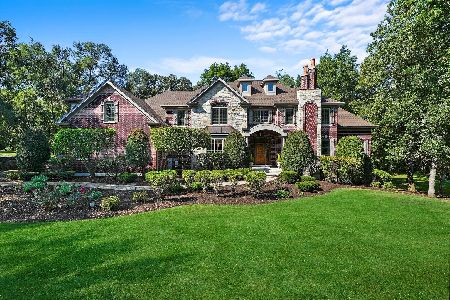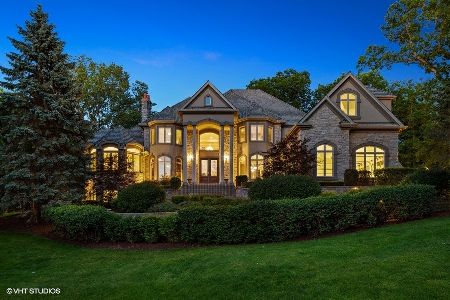4317 Carlisle Drive, Prairie Grove, Illinois 60012
$419,000
|
Sold
|
|
| Status: | Closed |
| Sqft: | 4,100 |
| Cost/Sqft: | $79 |
| Beds: | 5 |
| Baths: | 4 |
| Year Built: | 2004 |
| Property Taxes: | $18,783 |
| Days On Market: | 3142 |
| Lot Size: | 1,10 |
Description
Beautiful estate in Timber Hill set back on 1 heavily wooded acre w/ custom landscape, perennial gardens & custom driveway. Home boasts hdwd flr thru-out 1st flr.Incredible oak mill work, cust kit island, 1st flr great rm w/ vaulted ceilings & 2 story stone fireplace. 1st flr mstr ste, 1st flr junior ste, along w/ 3 2nd stry bdrms, expansive semi finished lower level w/ walkout. No detail missed in this custom home! Bank has approved Short Sale
Property Specifics
| Single Family | |
| — | |
| Contemporary | |
| 2004 | |
| Full,Walkout | |
| CUSTOM | |
| No | |
| 1.1 |
| Mc Henry | |
| Timberhill | |
| 0 / Not Applicable | |
| None | |
| Private Well | |
| Septic-Private | |
| 09686559 | |
| 1426251002 |
Nearby Schools
| NAME: | DISTRICT: | DISTANCE: | |
|---|---|---|---|
|
Grade School
Prairie Grove Elementary School |
46 | — | |
|
Middle School
Prairie Grove Junior High School |
46 | Not in DB | |
|
High School
Prairie Ridge High School |
155 | Not in DB | |
Property History
| DATE: | EVENT: | PRICE: | SOURCE: |
|---|---|---|---|
| 2 Apr, 2018 | Sold | $419,000 | MRED MLS |
| 17 Jul, 2017 | Under contract | $325,000 | MRED MLS |
| 11 Jul, 2017 | Listed for sale | $325,000 | MRED MLS |
Room Specifics
Total Bedrooms: 5
Bedrooms Above Ground: 5
Bedrooms Below Ground: 0
Dimensions: —
Floor Type: Carpet
Dimensions: —
Floor Type: Hardwood
Dimensions: —
Floor Type: Carpet
Dimensions: —
Floor Type: —
Full Bathrooms: 4
Bathroom Amenities: Whirlpool,Separate Shower,Double Sink
Bathroom in Basement: 0
Rooms: Bonus Room,Bedroom 5,Foyer,Office
Basement Description: Exterior Access
Other Specifics
| 4 | |
| Concrete Perimeter | |
| Asphalt | |
| Deck, Storms/Screens, Outdoor Grill | |
| Wooded | |
| 308X149.78X316.87X150.18 | |
| Dormer,Finished,Full,Unfinished | |
| Full | |
| Vaulted/Cathedral Ceilings, Hardwood Floors, First Floor Bedroom, In-Law Arrangement, First Floor Laundry, First Floor Full Bath | |
| Double Oven, Range, Microwave, Dishwasher, Refrigerator, Disposal | |
| Not in DB | |
| Curbs, Sidewalks, Street Lights, Street Paved | |
| — | |
| — | |
| Wood Burning, Gas Starter |
Tax History
| Year | Property Taxes |
|---|---|
| 2018 | $18,783 |
Contact Agent
Nearby Similar Homes
Nearby Sold Comparables
Contact Agent
Listing Provided By
RE/MAX Properties Northwest









