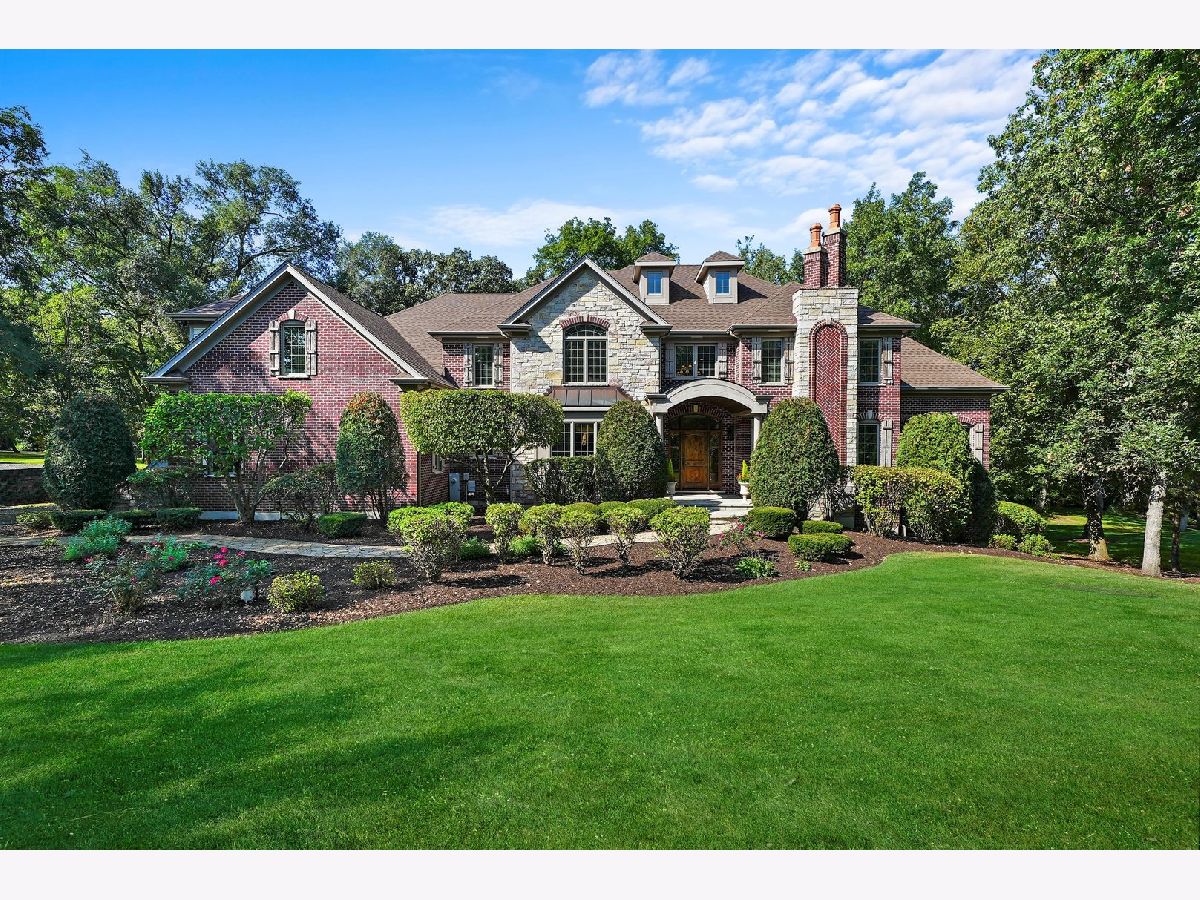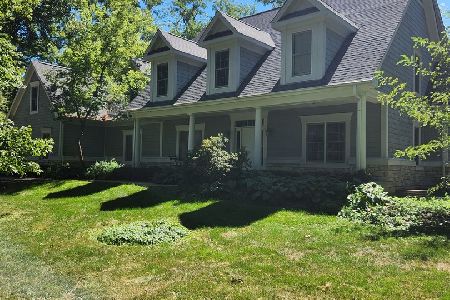4329 Carlisle Drive, Prairie Grove, Illinois 60012
$859,000
|
Sold
|
|
| Status: | Closed |
| Sqft: | 7,318 |
| Cost/Sqft: | $123 |
| Beds: | 5 |
| Baths: | 5 |
| Year Built: | 2004 |
| Property Taxes: | $22,543 |
| Days On Market: | 332 |
| Lot Size: | 1,01 |
Description
Step into unparalleled luxury and timeless charm in this breathtaking 5-bedroom, 4.5-bathroom home, nestled on a lush 1-acre oasis in the exclusive, nature-filled Timberhill community! As you enter the grand foyer, bathed in natural light, you'll feel the perfect blend of elegance and warmth inviting you home. The heart of this home is the expansive open kitchen, designed to inspire your inner chef and elevate your culinary experiences. A two-sided fireplace connects the kitchen and the family room, also known as the hearth room, which features soaring 18' ceilings and breathtaking views of the nature-lined backyard. Imagine family and friends gathered in the spacious dining room, creating memories that will last a lifetime in a space filled with warmth and charm. Whether you're curling up with a book in the intimate den, unwinding in the heated sunroom, or savoring a quiet evening by the fire in the living room, this home offers a variety of spaces that enhance your lifestyle. Upstairs, you'll find four generously sized bedrooms and a huge bonus room, perfect for creating a space that fits your family's unique needs. The luxurious primary suite boasts a newly remodeled bathroom (2024), a walk-in closet fit for royalty, a hidden bar area, and even a TV tucked behind a picture frame for that touch of modern convenience. All closets throughout the home are equipped with custom closet systems, ensuring maximum functionality and organization. Each additional bedroom is thoughtfully designed, with large closets and en-suite or Jack & Jill bathrooms, providing comfort and privacy for everyone. The finished walk-out lower level is a sanctuary for relaxation and entertainment. A two-sided fireplace warms both the massive rec room and the 7-seat theater with 110" screen, creating the perfect ambiance for unforgettable gatherings. Plus, with a 5th bedroom, full bath, exercise room, wine cellar with a secure safe, and expansive storage, this space truly has it all. Step outside to your private brick paver patio, complete with a separate fire pit. As you soak in the serenity of your nature-lined backyard, keep an eye out for the charming local turkeys that occasionally pass by. A newly installed Generac Standby Generator (2024) provides peace of mind, ensuring you're always prepared, no matter the weather. With recent updates including a remodeled primary bathroom (2024), new furnaces, ACs, water heaters (2022 & 2024), a new deck (2024), and a new roof (2022), this home is move-in ready and equipped with all the modern conveniences - including a whole home Control4 System. The 4-car garage, complete with extensive quality cabinetry and a Tesla charger, ensures all your storage and transportation needs are met. This Prairie Grove home offers the perfect blend of elegance, privacy, and functionality, setting the stage for a lifetime of cherished moments. Don't miss your chance to call this extraordinary property home!
Property Specifics
| Single Family | |
| — | |
| — | |
| 2004 | |
| — | |
| — | |
| No | |
| 1.01 |
| — | |
| Timberhill | |
| 350 / Annual | |
| — | |
| — | |
| — | |
| 12318072 | |
| 1426251004 |
Nearby Schools
| NAME: | DISTRICT: | DISTANCE: | |
|---|---|---|---|
|
Grade School
Prairie Grove Elementary School |
46 | — | |
|
Middle School
Prairie Grove Junior High School |
46 | Not in DB | |
|
High School
Prairie Ridge High School |
155 | Not in DB | |
Property History
| DATE: | EVENT: | PRICE: | SOURCE: |
|---|---|---|---|
| 27 May, 2025 | Sold | $859,000 | MRED MLS |
| 15 Apr, 2025 | Under contract | $899,000 | MRED MLS |
| 21 Mar, 2025 | Listed for sale | $899,000 | MRED MLS |































































Room Specifics
Total Bedrooms: 5
Bedrooms Above Ground: 5
Bedrooms Below Ground: 0
Dimensions: —
Floor Type: —
Dimensions: —
Floor Type: —
Dimensions: —
Floor Type: —
Dimensions: —
Floor Type: —
Full Bathrooms: 5
Bathroom Amenities: Whirlpool,Separate Shower
Bathroom in Basement: 1
Rooms: —
Basement Description: —
Other Specifics
| 4 | |
| — | |
| — | |
| — | |
| — | |
| 282X156 | |
| Dormer,Full,Pull Down Stair,Unfinished | |
| — | |
| — | |
| — | |
| Not in DB | |
| — | |
| — | |
| — | |
| — |
Tax History
| Year | Property Taxes |
|---|---|
| 2025 | $22,543 |
Contact Agent
Nearby Similar Homes
Nearby Sold Comparables
Contact Agent
Listing Provided By
Mark Allen Realty ERA Powered








