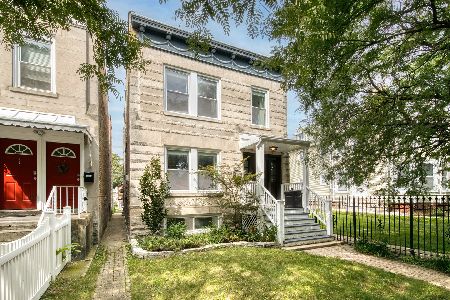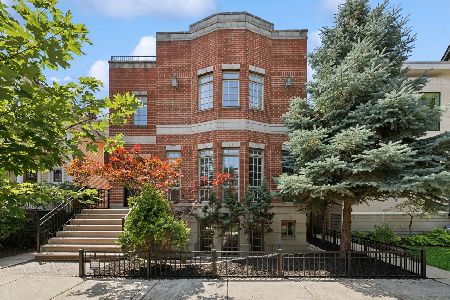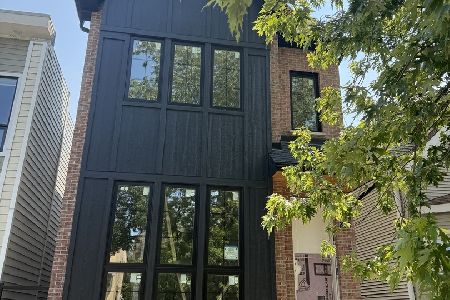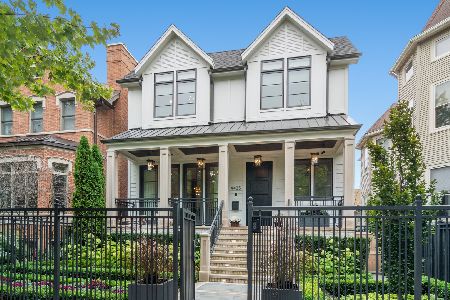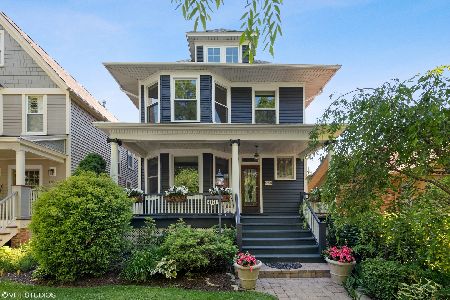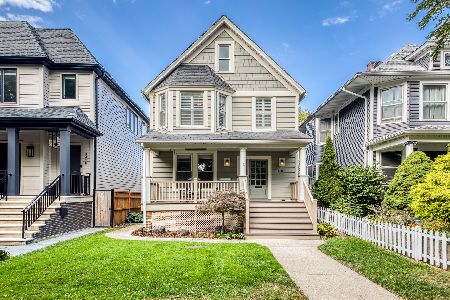4317 Damen Avenue, North Center, Chicago, Illinois 60618
$1,300,000
|
Sold
|
|
| Status: | Closed |
| Sqft: | 0 |
| Cost/Sqft: | — |
| Beds: | 4 |
| Baths: | 4 |
| Year Built: | — |
| Property Taxes: | $19,180 |
| Days On Market: | 1463 |
| Lot Size: | 0,00 |
Description
Welcome home to this sun-drenched five-bedroom Lincoln Square / NorthCenter beauty on a jumbo 30'x153' lot! Features include: fantastic and functional open floor plan; hardwood floors; chef's gourmet (Subzero/Wolf) granite/stainless eat-in kitchen with extended peninsula, open to a breakfast room, living room, and dining room; four sizable bedrooms upstairs; separate mudroom; high ceilings; toasty winters with radiant heat throughout the lower level; and enormous luxury primary bedroom suite with sizable closets, additional closet plumbed for stackable W/D, bathroom with marble double vanity, whirlpool tub and separate shower! Fifth bedroom located on lower level. Zoned heating and air-conditioning for maximum efficiency and comfort! The extended lot allows for a substantial deck plus a sizeable backyard. Two-car garage plus an enormous amount of storage above the garage - and Tesla chargers on both sides of the garage! Formerly a stately brick two-flat, now a dramatic single-family home. New (2018) roof and gutters. Steps to restaurants, shopping, grocery, nightlife, and all that this bustling area has to offer. Located in one of the few areas of the city that conveniently offer BOTH Metra and the el! Just a short distance to Roscoe Village, St Bens, and Lakeview! An unbeatable home in an unbelievable location.
Property Specifics
| Single Family | |
| — | |
| — | |
| — | |
| Full | |
| — | |
| No | |
| — |
| Cook | |
| — | |
| — / Not Applicable | |
| None | |
| Lake Michigan | |
| Public Sewer | |
| 11212132 | |
| 14184000110000 |
Property History
| DATE: | EVENT: | PRICE: | SOURCE: |
|---|---|---|---|
| 17 Nov, 2021 | Sold | $1,300,000 | MRED MLS |
| 17 Sep, 2021 | Under contract | $1,370,000 | MRED MLS |
| 8 Sep, 2021 | Listed for sale | $1,370,000 | MRED MLS |





































Room Specifics
Total Bedrooms: 5
Bedrooms Above Ground: 4
Bedrooms Below Ground: 1
Dimensions: —
Floor Type: Hardwood
Dimensions: —
Floor Type: Hardwood
Dimensions: —
Floor Type: Hardwood
Dimensions: —
Floor Type: —
Full Bathrooms: 4
Bathroom Amenities: Whirlpool,Separate Shower,Double Sink
Bathroom in Basement: 1
Rooms: Mud Room,Deck,Bedroom 5
Basement Description: Finished
Other Specifics
| 2 | |
| — | |
| — | |
| — | |
| — | |
| 30 X 153 | |
| Pull Down Stair | |
| Full | |
| Bar-Wet, Hardwood Floors, Heated Floors, Open Floorplan | |
| — | |
| Not in DB | |
| — | |
| — | |
| — | |
| Gas Log |
Tax History
| Year | Property Taxes |
|---|---|
| 2021 | $19,180 |
Contact Agent
Nearby Similar Homes
Nearby Sold Comparables
Contact Agent
Listing Provided By
Keller Williams ONEChicago

