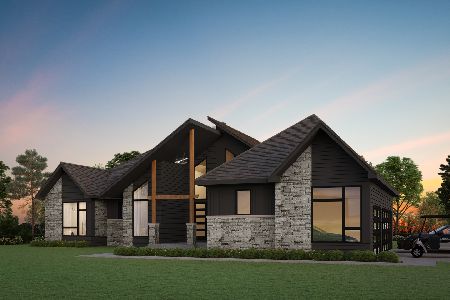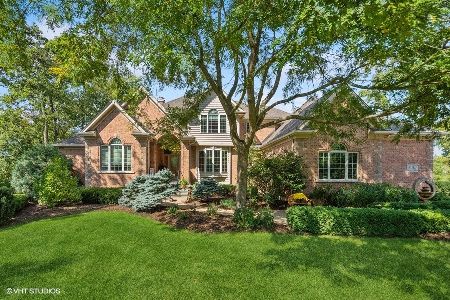4317 Hickory Hill Court, Johnsburg, Illinois 60051
$530,000
|
Sold
|
|
| Status: | Closed |
| Sqft: | 3,253 |
| Cost/Sqft: | $167 |
| Beds: | 4 |
| Baths: | 4 |
| Year Built: | 2005 |
| Property Taxes: | $13,034 |
| Days On Market: | 2282 |
| Lot Size: | 1,18 |
Description
Move right in! There is nothing to do but relax & enjoy this fabulous home! Enter into a gorgeous family room with vaulted ceiling & cozy fireplace. It's open to the kitchen, full of wonderful alder cabinets, granite & high end stainless appliances. Windows everywhere let in so much light! Go through butler's pantry to serve in the formal DR. Freshly refinished hardwood most everywhere. Your new home has a great master with newly rehabbed bath. There's an office & 2 more BRs on this floor, plus a laundry! Full, finished WO bmt has another beautiful FULL kitchen, family room w/FP, another BR, full bath, office & its own laundry! Updated baths, fresh paint inside and out! Plenty of storage! You'll want to spend so much time in the screened porch, but even more to go outside to enjoy the yard, inground sport pool with all the toys, pond with SANDY BEACH, deck, firepit, NEW paver walk, patio. Lovely, professionally landscaped 1.2 acre cul de sac location! Sparkling and perfect!
Property Specifics
| Single Family | |
| — | |
| Contemporary | |
| 2005 | |
| Full,Walkout | |
| CUSTOM | |
| Yes | |
| 1.18 |
| Mc Henry | |
| Dutch Creek Estates | |
| 415 / Annual | |
| Insurance,Other | |
| Private Well | |
| Septic-Private | |
| 10524193 | |
| 0912301010 |
Nearby Schools
| NAME: | DISTRICT: | DISTANCE: | |
|---|---|---|---|
|
Grade School
Johnsburg Elementary School |
12 | — | |
|
Middle School
Johnsburg Junior High School |
12 | Not in DB | |
|
High School
Johnsburg High School |
12 | Not in DB | |
Property History
| DATE: | EVENT: | PRICE: | SOURCE: |
|---|---|---|---|
| 10 Mar, 2020 | Sold | $530,000 | MRED MLS |
| 6 Feb, 2020 | Under contract | $543,000 | MRED MLS |
| 19 Sep, 2019 | Listed for sale | $543,000 | MRED MLS |
Room Specifics
Total Bedrooms: 4
Bedrooms Above Ground: 4
Bedrooms Below Ground: 0
Dimensions: —
Floor Type: Carpet
Dimensions: —
Floor Type: Carpet
Dimensions: —
Floor Type: Carpet
Full Bathrooms: 4
Bathroom Amenities: Separate Shower,Double Sink,Soaking Tub
Bathroom in Basement: 1
Rooms: Eating Area,Loft,Kitchen,Family Room,Utility Room-Lower Level,Screened Porch,Office,Den
Basement Description: Finished,Exterior Access
Other Specifics
| 3 | |
| Concrete Perimeter | |
| Asphalt | |
| Deck, Patio, Porch Screened, In Ground Pool, Storms/Screens, Fire Pit | |
| Cul-De-Sac,Landscaped,Pond(s) | |
| 104X368.36X274.92X318.15 | |
| Unfinished | |
| Full | |
| Vaulted/Cathedral Ceilings, Hardwood Floors, First Floor Bedroom, In-Law Arrangement, First Floor Laundry, First Floor Full Bath | |
| Double Oven, Microwave, Dishwasher, Refrigerator, Bar Fridge, Washer, Dryer, Stainless Steel Appliance(s), Wine Refrigerator, Cooktop, Built-In Oven, Water Softener Owned | |
| Not in DB | |
| Tennis Court(s), Lake, Street Paved | |
| — | |
| — | |
| Wood Burning |
Tax History
| Year | Property Taxes |
|---|---|
| 2020 | $13,034 |
Contact Agent
Nearby Sold Comparables
Contact Agent
Listing Provided By
RE/MAX Suburban









