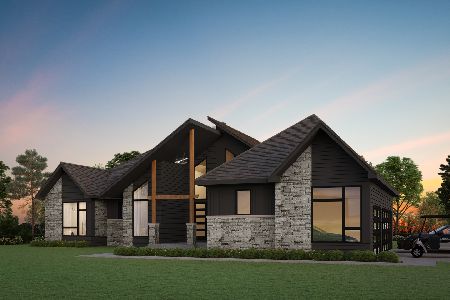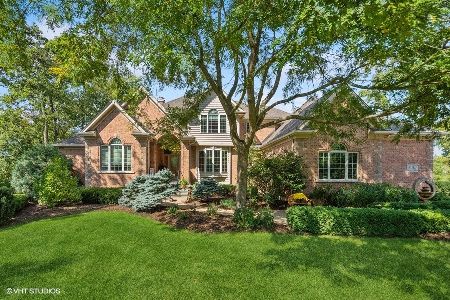4410 Farmington Lane, Johnsburg, Illinois 60051
$1,450,000
|
Sold
|
|
| Status: | Closed |
| Sqft: | 10,000 |
| Cost/Sqft: | $145 |
| Beds: | 5 |
| Baths: | 6 |
| Year Built: | 2006 |
| Property Taxes: | $26,289 |
| Days On Market: | 1815 |
| Lot Size: | 3,98 |
Description
*Comes with 1 year boat slip at Water Tower Marina* Truly custom one of a kind Tuscan inspired luxury gated community home is the definition of an entertainer's paradise. A sprawling 4 acres of architectural designed landscape. The home consists of over 10,000 sqft of finished living space. Main living area offers a grand Kitchen that boasts 2 islands, professional Thermador appliances, large walk-in pantry, custom cabinets w/matching crown molding, message center, breakfast area, espresso bar with lounge and easy access to the 3-Season screened porch with fireplace. Also found on the Main level is the elegant MasterSuite with spacious sitting area that has access to the patio, luxe bath and stunning walk-in closet with organizational island + a full size washer & dryer. From the massive 20'x40' pool, Sport Court, 10 luxury seat private Theatre and expansive Game Room with Bar, there is truly something for everyone. From every incredible thought out detail to the magnificent views of the peaceful pond this property has everything one could desire! Resort living in the suburbs at its finest.
Property Specifics
| Single Family | |
| — | |
| Other | |
| 2006 | |
| Full,English | |
| — | |
| Yes | |
| 3.98 |
| Mc Henry | |
| Dutch Creek Estates | |
| 3500 / Annual | |
| Other | |
| Private Well | |
| Septic-Private | |
| 10988055 | |
| 0912301011 |
Nearby Schools
| NAME: | DISTRICT: | DISTANCE: | |
|---|---|---|---|
|
Grade School
Johnsburg Elementary School |
12 | — | |
|
Middle School
Johnsburg Junior High School |
12 | Not in DB | |
|
High School
Johnsburg High School |
12 | Not in DB | |
Property History
| DATE: | EVENT: | PRICE: | SOURCE: |
|---|---|---|---|
| 21 May, 2021 | Sold | $1,450,000 | MRED MLS |
| 14 Mar, 2021 | Under contract | $1,450,000 | MRED MLS |
| 5 Feb, 2021 | Listed for sale | $1,450,000 | MRED MLS |

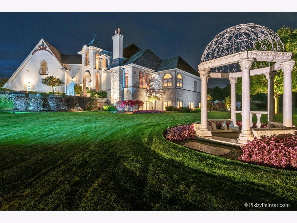
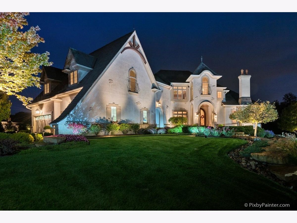
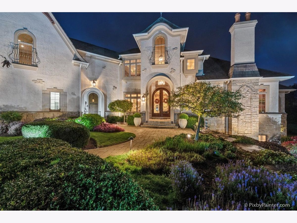
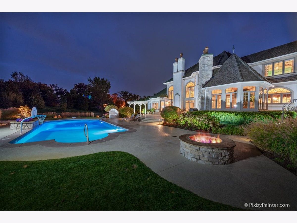
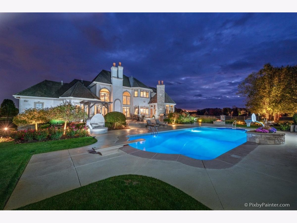
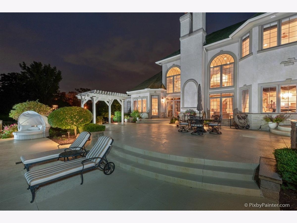
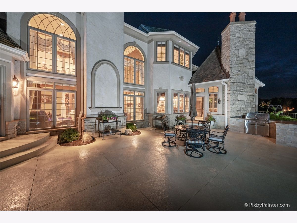
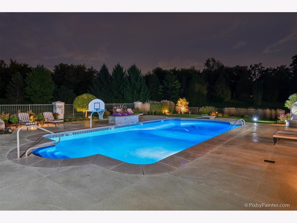
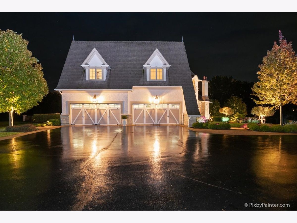
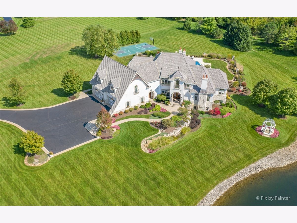
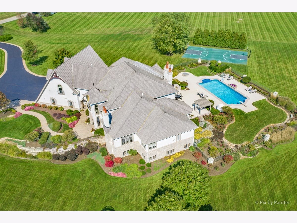
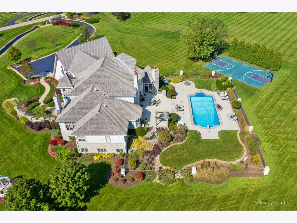
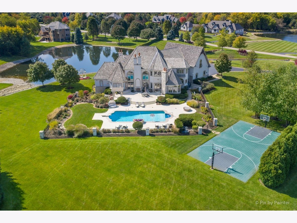
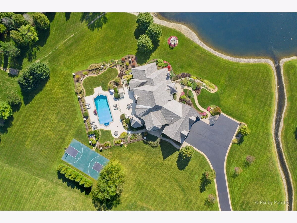
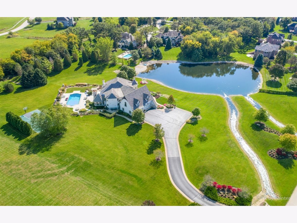
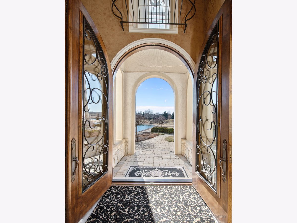
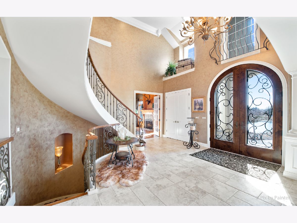
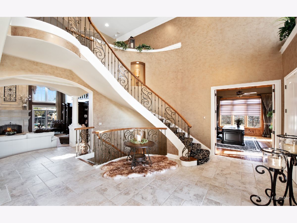
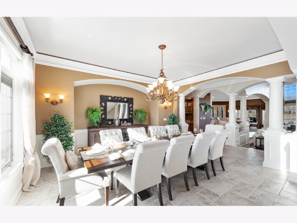
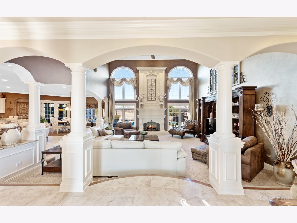
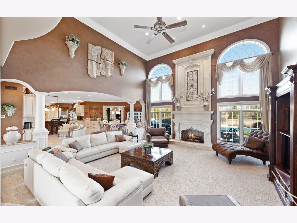
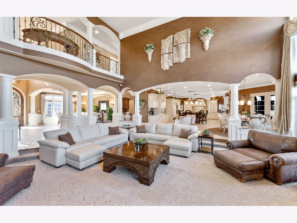
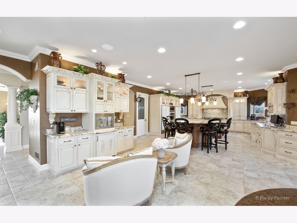
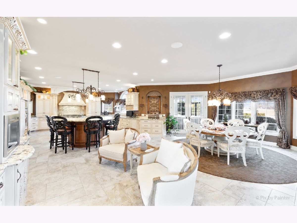
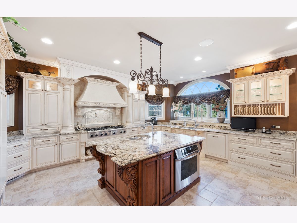
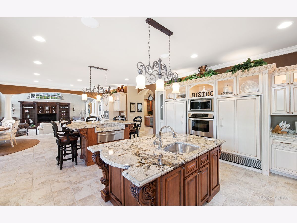
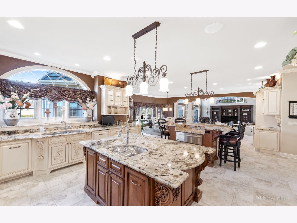
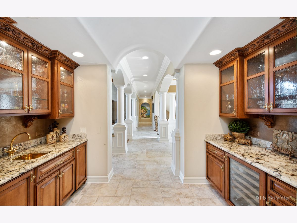
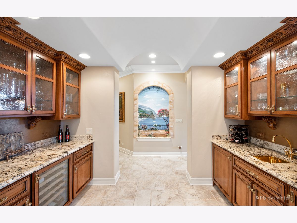
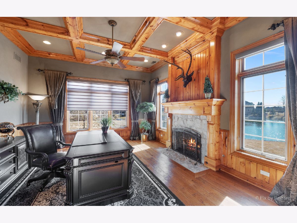
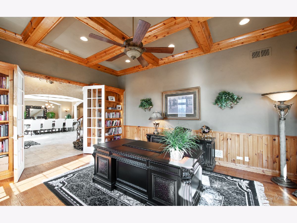
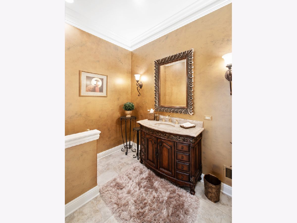
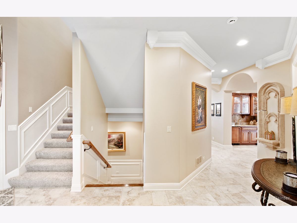
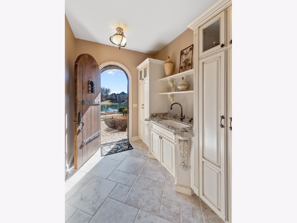
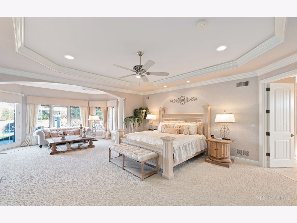
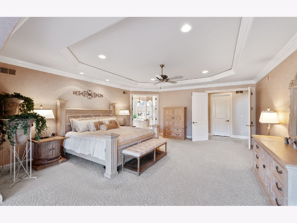
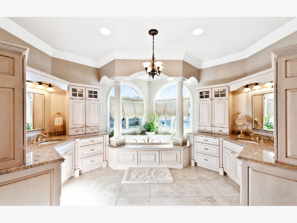
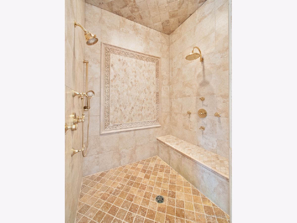
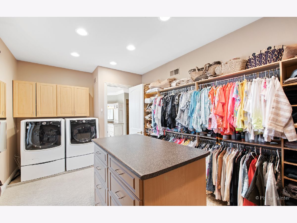
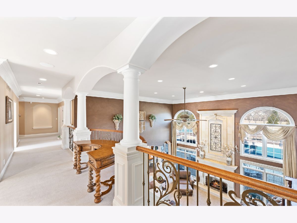
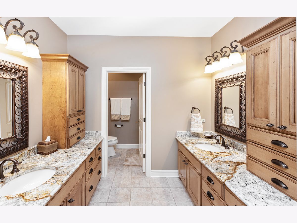
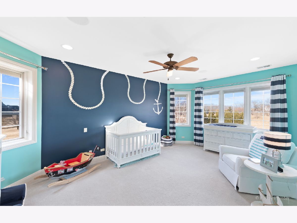
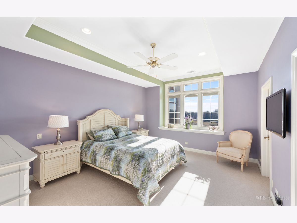
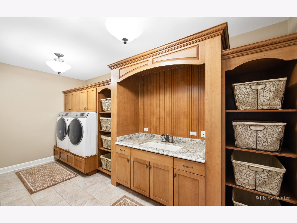
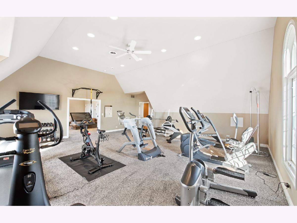
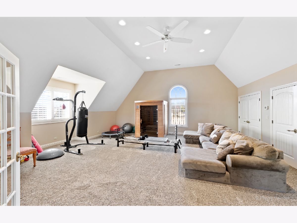
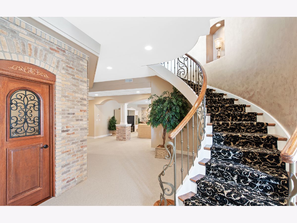
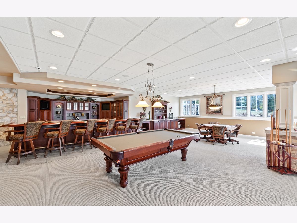
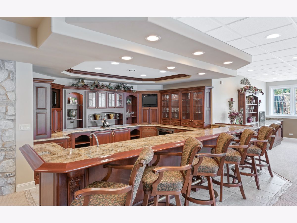
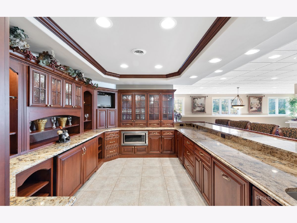
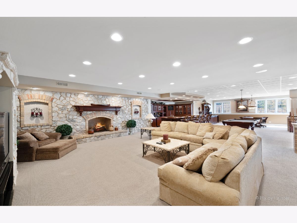
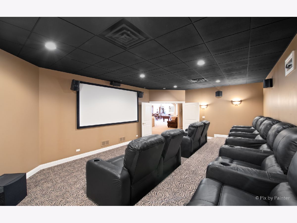
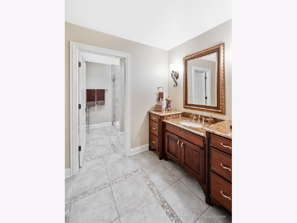
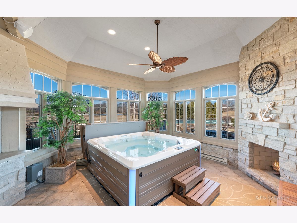
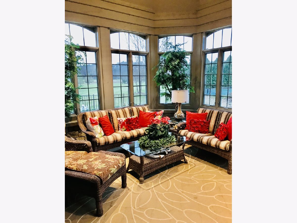
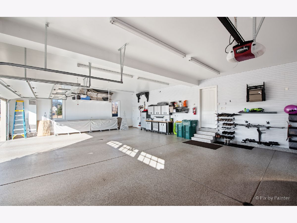
Room Specifics
Total Bedrooms: 5
Bedrooms Above Ground: 5
Bedrooms Below Ground: 0
Dimensions: —
Floor Type: Carpet
Dimensions: —
Floor Type: Carpet
Dimensions: —
Floor Type: Carpet
Dimensions: —
Floor Type: —
Full Bathrooms: 6
Bathroom Amenities: Whirlpool,Separate Shower,Steam Shower,Double Sink,Full Body Spray Shower,Soaking Tub
Bathroom in Basement: 1
Rooms: Library,Bedroom 5,Theatre Room,Other Room,Great Room,Game Room,Exercise Room,Walk In Closet,Screened Porch
Basement Description: Finished
Other Specifics
| 4 | |
| Concrete Perimeter | |
| Asphalt,Brick | |
| Hot Tub, Porch Screened, Dog Run, Brick Paver Patio, In Ground Pool, Outdoor Grill, Fire Pit | |
| Beach,Cul-De-Sac,Landscaped,Pond(s),Stream(s),Water View | |
| 523X274X269X145X48X425 | |
| — | |
| Full | |
| Vaulted/Cathedral Ceilings, Bar-Wet, Hardwood Floors, First Floor Bedroom, First Floor Laundry, Second Floor Laundry | |
| Double Oven, Range, Microwave, Dishwasher, Refrigerator, High End Refrigerator, Freezer, Washer, Dryer, Disposal, Indoor Grill, Stainless Steel Appliance(s), Wine Refrigerator | |
| Not in DB | |
| Lake, Water Rights, Gated | |
| — | |
| — | |
| Gas Log, Gas Starter |
Tax History
| Year | Property Taxes |
|---|---|
| 2021 | $26,289 |
Contact Agent
Nearby Sold Comparables
Contact Agent
Listing Provided By
Homesmart Connect LLC

