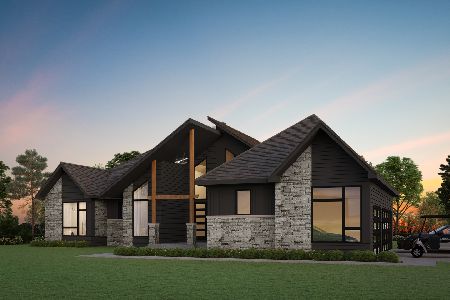4313 Hickory Hill Court, Johnsburg, Illinois 60050
$650,000
|
Sold
|
|
| Status: | Closed |
| Sqft: | 3,492 |
| Cost/Sqft: | $186 |
| Beds: | 4 |
| Baths: | 5 |
| Year Built: | 2003 |
| Property Taxes: | $14,744 |
| Days On Market: | 650 |
| Lot Size: | 0,86 |
Description
4313 Hickory Hill Court is stunningly special! You honestly must see it to believe it! There are so many features to see in this unique home! Upon entering the two story foyer you are greeted by a beautiful staircase and views into the dining room, and vaulted family room and sunroom! Unbelievable natural light! First floor boasts a huge primary suite with an amazing bath, walk-in-closet and access to the back deck with gorgeous views! You will appreciate the first floor office with its built in cabinetry, massive windows and French doors! The wood burning fireplace is the heart of the first floor with its floor to ceiling stone! You will be wowed by the new custom cabinetry and floating wood shelves that are lit from beneath! The vaulted ceiling and windows allow for the natural light to pour in! Relax by your second fireplace located just off the kitchen by the butler's pantry! More windows and light galore in the kitchen! Sit at your table and be delighted by the birdfeeder just outside your kitchen window! Kitchen offers a double oven, a large island with a cooktop and plenty of prep space! First floor laundry and sink make life easier as well! Second story provides three additional bedrooms! One princess suite and two rooms that share a Jack & Jill bath. Rooms can be accessed by the split staircase! Let's not forget the awesome three car heated garage! Just wait until you descend to the walk out basement! It is an entertainer's dream! Feast your eyes on the spectacular wine cellar and explore the secret room behind! You can't help but be impressed by the expansive wet bar, double sided (third) fireplace, exercise room & full bath! You may just never leave your basement! Situated on .86 acres, this location is quiet and private! Enjoy the views of the neighborhood pond from your second story deck! It's all so lovely! Schedule your showing today!
Property Specifics
| Single Family | |
| — | |
| — | |
| 2003 | |
| — | |
| CUSTOM | |
| Yes | |
| 0.86 |
| — | |
| Dutch Creek Estates | |
| 485 / Annual | |
| — | |
| — | |
| — | |
| 11899508 | |
| 0912301009 |
Nearby Schools
| NAME: | DISTRICT: | DISTANCE: | |
|---|---|---|---|
|
Grade School
Johnsburg Elementary School |
12 | — | |
|
Middle School
Johnsburg Junior High School |
12 | Not in DB | |
|
High School
Johnsburg High School |
12 | Not in DB | |
Property History
| DATE: | EVENT: | PRICE: | SOURCE: |
|---|---|---|---|
| 15 Oct, 2007 | Sold | $630,000 | MRED MLS |
| 22 Aug, 2007 | Under contract | $695,000 | MRED MLS |
| 28 Mar, 2007 | Listed for sale | $695,000 | MRED MLS |
| 4 May, 2021 | Sold | $545,000 | MRED MLS |
| 24 Mar, 2021 | Under contract | $549,900 | MRED MLS |
| 9 Mar, 2021 | Listed for sale | $549,900 | MRED MLS |
| 19 Apr, 2024 | Sold | $650,000 | MRED MLS |
| 25 Mar, 2024 | Under contract | $650,000 | MRED MLS |
| 8 Mar, 2024 | Listed for sale | $650,000 | MRED MLS |

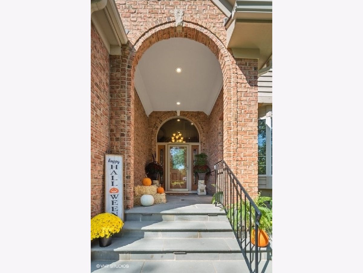
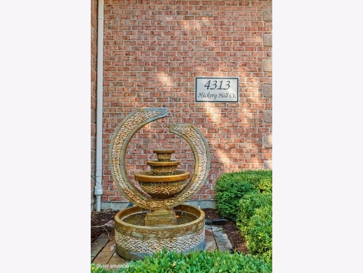
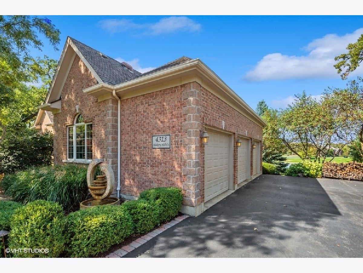
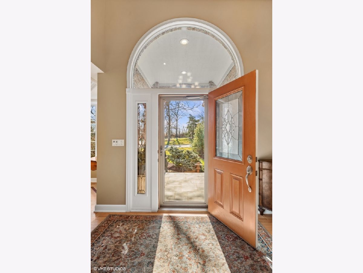
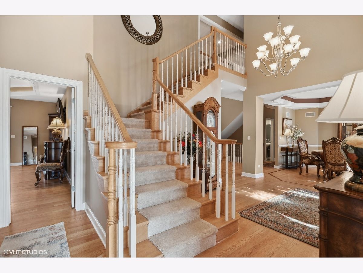
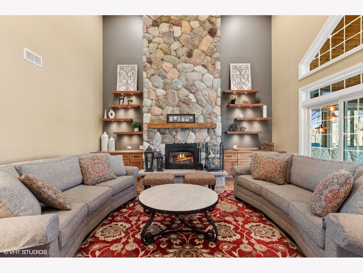
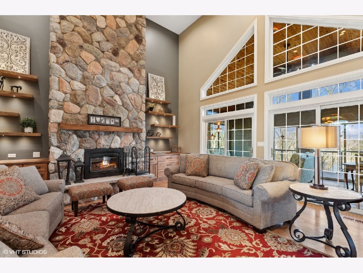
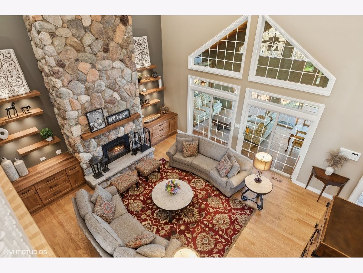
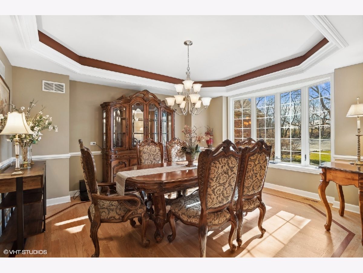
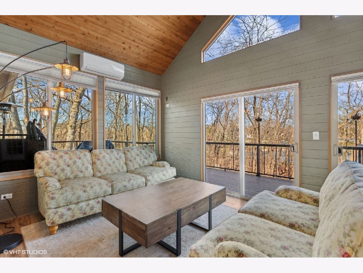
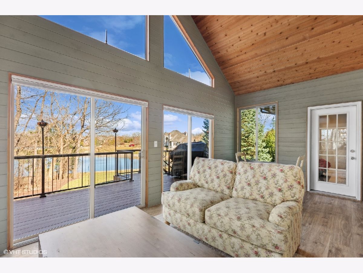
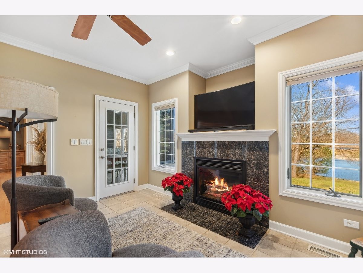
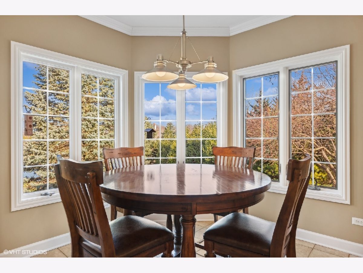
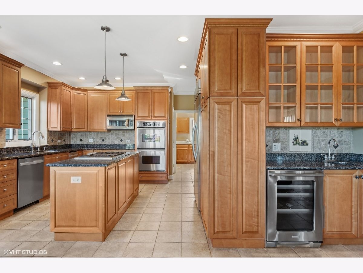
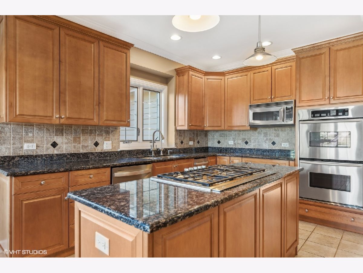
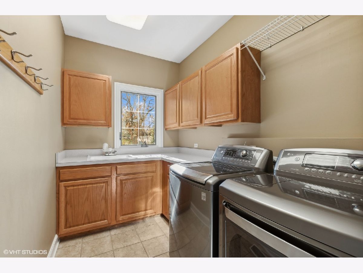
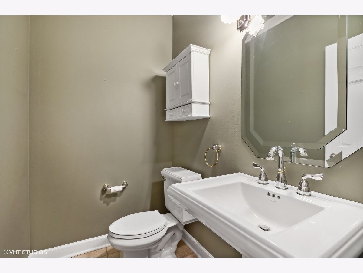
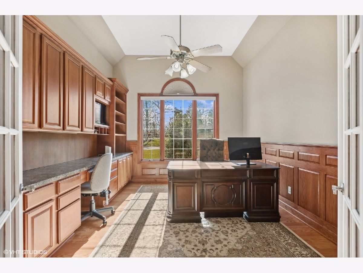
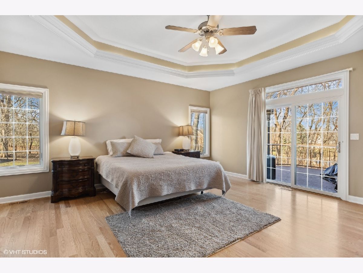
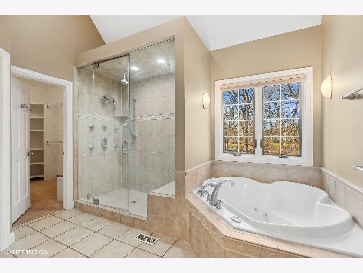
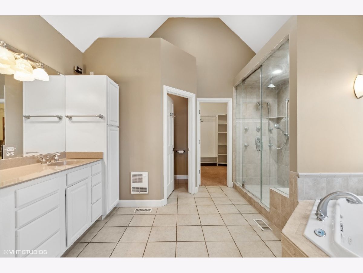
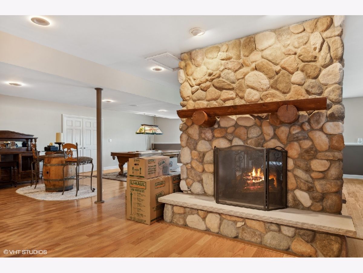
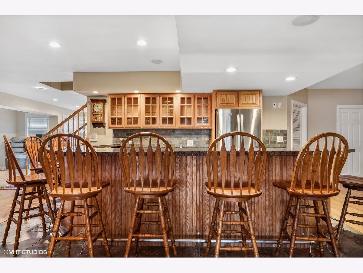
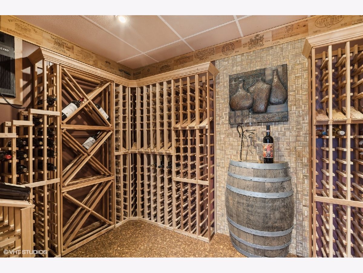
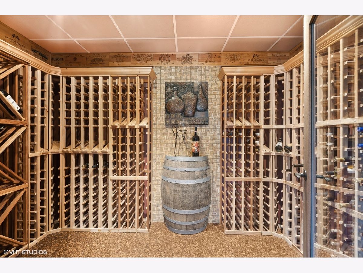
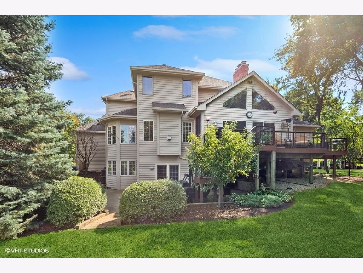
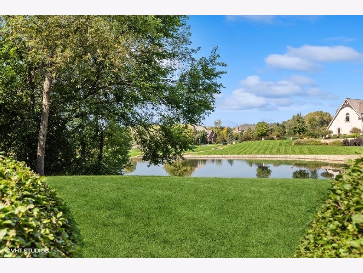
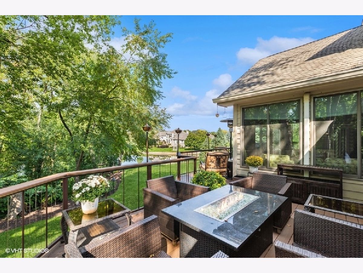
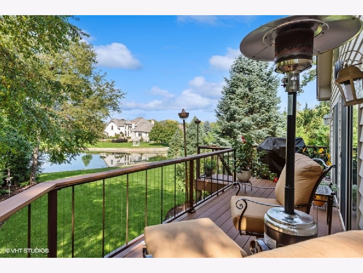
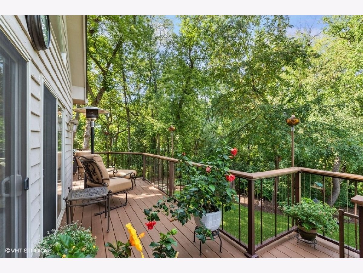
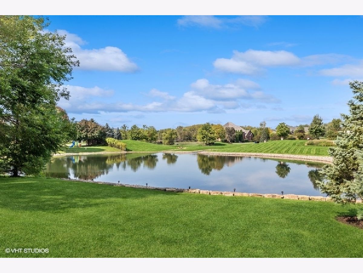
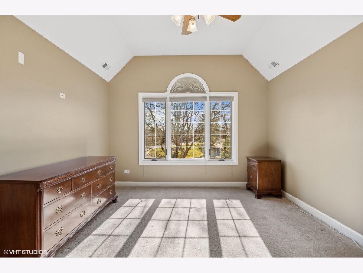
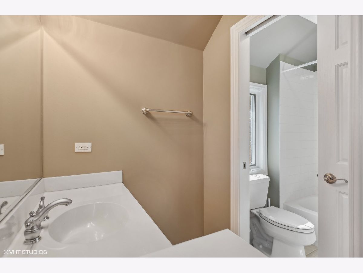
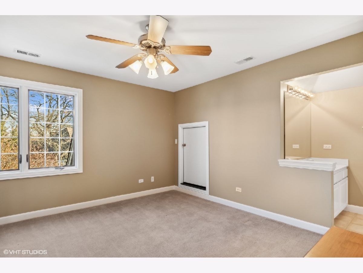
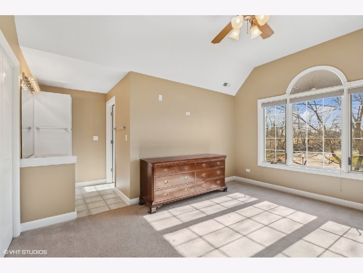
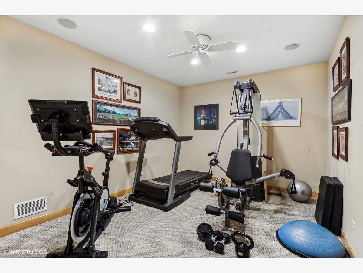
Room Specifics
Total Bedrooms: 4
Bedrooms Above Ground: 4
Bedrooms Below Ground: 0
Dimensions: —
Floor Type: —
Dimensions: —
Floor Type: —
Dimensions: —
Floor Type: —
Full Bathrooms: 5
Bathroom Amenities: Separate Shower,Double Sink
Bathroom in Basement: 1
Rooms: —
Basement Description: Finished,Exterior Access,Rec/Family Area,Storage Space
Other Specifics
| 3 | |
| — | |
| Asphalt | |
| — | |
| — | |
| 85X318X26X242X179 | |
| Unfinished | |
| — | |
| — | |
| — | |
| Not in DB | |
| — | |
| — | |
| — | |
| — |
Tax History
| Year | Property Taxes |
|---|---|
| 2007 | $10,527 |
| 2021 | $13,069 |
| 2024 | $14,744 |
Contact Agent
Nearby Sold Comparables
Contact Agent
Listing Provided By
Berkshire Hathaway HomeServices Starck Real Estate

