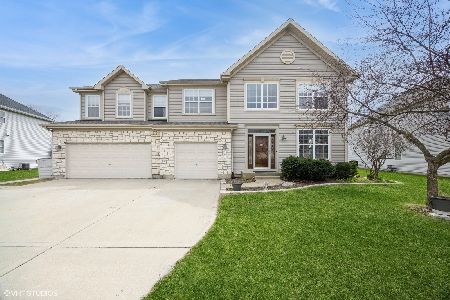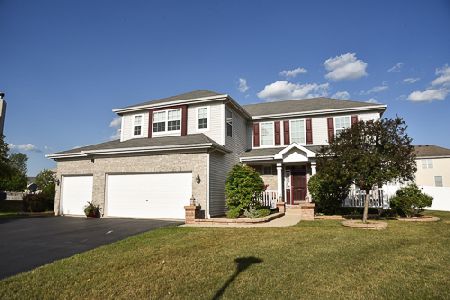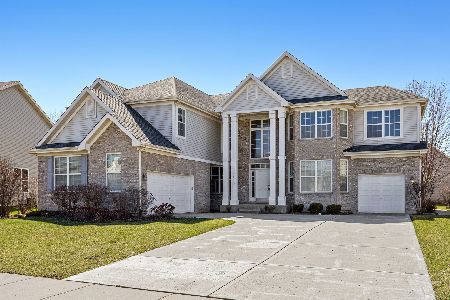432 Kingfisher Road, Bartlett, Illinois 60103
$361,500
|
Sold
|
|
| Status: | Closed |
| Sqft: | 3,517 |
| Cost/Sqft: | $106 |
| Beds: | 4 |
| Baths: | 3 |
| Year Built: | 2005 |
| Property Taxes: | $12,059 |
| Days On Market: | 2527 |
| Lot Size: | 0,29 |
Description
WOW! Welcome Home to this Beautiful Bryn Mawr Model in Highly Sought After Herons Landing! You'll Love the Curb Appeal the Moment you Drive Up! 3 Car Garage, Front Porch, Professionally Landscaped & Custom Brick Mailbox! Greeted by a Soaring 2 Story Foyer & Wide Plank Maple Hardwood Flooring this Model Features Over 3700 Square Feet! White Trim Package Throughout w/6 Panel Doors, Custom Window Treatments Including Plantation Shutters, Office, Expansive Fam Room w/Stone Surround Gas Fireplace! Arched Divide into Eating Area & Gourmet Kitchen w/Island, Stone Tile Backsplash, Planners Desk, Stainless Steel Appliances & Double Oven, 42" Dark Maple Cabinetry w/Crown Molding! Upstairs You'll find 4 Spacious Bedrooms, each with Walk-In Closets! Huge Master Suite w/Sitting Area, Tray Ceiling, Walk-In Closet, Mstr Bth w/Raised Dual Vanity, Sep. Tile Surround Shower & Soaker Tub! Mature & Spacious Lot, Massive Concrete Patio Perfect for Entertaining! Walk to Park! 13 Month Home Warranty - A+!!
Property Specifics
| Single Family | |
| — | |
| Traditional | |
| 2005 | |
| Full | |
| BRYN MAWR | |
| No | |
| 0.29 |
| Cook | |
| Herons Landing | |
| 345 / Annual | |
| None | |
| Lake Michigan,Public | |
| Public Sewer | |
| 10281206 | |
| 06304040190000 |
Nearby Schools
| NAME: | DISTRICT: | DISTANCE: | |
|---|---|---|---|
|
Grade School
Nature Ridge Elementary School |
46 | — | |
|
Middle School
Kenyon Woods Middle School |
46 | Not in DB | |
|
High School
South Elgin High School |
46 | Not in DB | |
Property History
| DATE: | EVENT: | PRICE: | SOURCE: |
|---|---|---|---|
| 31 May, 2019 | Sold | $361,500 | MRED MLS |
| 4 Mar, 2019 | Under contract | $372,500 | MRED MLS |
| 25 Feb, 2019 | Listed for sale | $372,500 | MRED MLS |
Room Specifics
Total Bedrooms: 4
Bedrooms Above Ground: 4
Bedrooms Below Ground: 0
Dimensions: —
Floor Type: Carpet
Dimensions: —
Floor Type: Carpet
Dimensions: —
Floor Type: Carpet
Full Bathrooms: 3
Bathroom Amenities: Separate Shower,Double Sink,Soaking Tub
Bathroom in Basement: 0
Rooms: Breakfast Room,Office
Basement Description: Unfinished
Other Specifics
| 3 | |
| — | |
| Asphalt | |
| Patio, Porch | |
| Landscaped | |
| 12583 | |
| Unfinished | |
| Full | |
| Hardwood Floors, First Floor Laundry | |
| Double Oven, Microwave, Dishwasher, Refrigerator, Washer, Dryer, Disposal, Stainless Steel Appliance(s) | |
| Not in DB | |
| Sidewalks, Street Lights, Street Paved | |
| — | |
| — | |
| Wood Burning, Gas Starter |
Tax History
| Year | Property Taxes |
|---|---|
| 2019 | $12,059 |
Contact Agent
Nearby Similar Homes
Nearby Sold Comparables
Contact Agent
Listing Provided By
Advantage Realty Group







