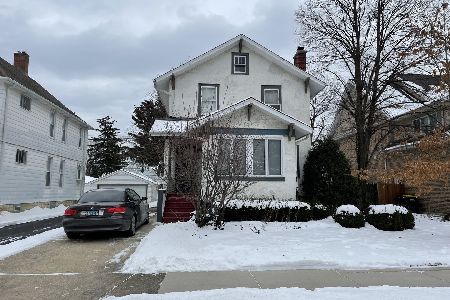432 Madison Avenue, La Grange, Illinois 60525
$394,700
|
Sold
|
|
| Status: | Closed |
| Sqft: | 0 |
| Cost/Sqft: | — |
| Beds: | 3 |
| Baths: | 1 |
| Year Built: | 1892 |
| Property Taxes: | $11,599 |
| Days On Market: | 2788 |
| Lot Size: | 0,00 |
Description
Charming 19th Century Victorian Farmhouse on a fantastic block in La Grange's beautiful Historic District. This home is steps from town, award winning schools and the commuter train and is perfect if you're starting out, looking to downsize or looking for an investment. Features include a relaxing front porch, high ceilings, hardwood floors, formal living and dining rooms & a traditional farmhouse kitchen with walk-in pantry. Huge first floor bedroom, gorgeous updated bath with carrara marble floor plus two second floor bedrooms and a large sitting room. Unfinished basement with tons of storage, laundry & exterior access. Spacious backyard with patio area and a 2 1/2 car detached garage. Fantastic location for the price!
Property Specifics
| Single Family | |
| — | |
| Farmhouse | |
| 1892 | |
| Full | |
| VICTORIAN FARMHOUSE | |
| No | |
| — |
| Cook | |
| — | |
| 0 / Not Applicable | |
| None | |
| Lake Michigan,Public | |
| Public Sewer | |
| 09914189 | |
| 18043290220000 |
Nearby Schools
| NAME: | DISTRICT: | DISTANCE: | |
|---|---|---|---|
|
Grade School
Cossitt Ave Elementary School |
102 | — | |
|
Middle School
Park Junior High School |
102 | Not in DB | |
|
High School
Lyons Twp High School |
204 | Not in DB | |
Property History
| DATE: | EVENT: | PRICE: | SOURCE: |
|---|---|---|---|
| 15 Jun, 2011 | Sold | $300,000 | MRED MLS |
| 26 May, 2011 | Under contract | $319,000 | MRED MLS |
| — | Last price change | $330,000 | MRED MLS |
| 22 Oct, 2010 | Listed for sale | $376,500 | MRED MLS |
| 24 May, 2018 | Sold | $394,700 | MRED MLS |
| 13 Apr, 2018 | Under contract | $374,700 | MRED MLS |
| 11 Apr, 2018 | Listed for sale | $374,700 | MRED MLS |
Room Specifics
Total Bedrooms: 3
Bedrooms Above Ground: 3
Bedrooms Below Ground: 0
Dimensions: —
Floor Type: Carpet
Dimensions: —
Floor Type: Hardwood
Full Bathrooms: 1
Bathroom Amenities: —
Bathroom in Basement: 0
Rooms: Sitting Room,Foyer,Mud Room,Pantry
Basement Description: Unfinished,Exterior Access
Other Specifics
| 2.5 | |
| — | |
| Asphalt,Side Drive | |
| Patio, Porch, Storms/Screens | |
| — | |
| 50 X 123 | |
| Unfinished | |
| None | |
| Hardwood Floors, First Floor Bedroom, First Floor Full Bath | |
| Range, Microwave, Dishwasher, Refrigerator, Washer, Dryer, Stainless Steel Appliance(s) | |
| Not in DB | |
| Sidewalks, Street Lights, Street Paved | |
| — | |
| — | |
| — |
Tax History
| Year | Property Taxes |
|---|---|
| 2011 | $2,461 |
| 2018 | $11,599 |
Contact Agent
Nearby Similar Homes
Nearby Sold Comparables
Contact Agent
Listing Provided By
Smothers Realty Group










