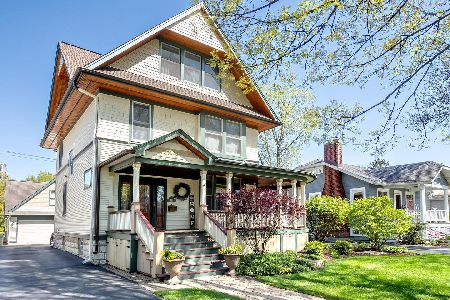425 Ashland Avenue, La Grange, Illinois 60525
$617,721
|
Sold
|
|
| Status: | Closed |
| Sqft: | 0 |
| Cost/Sqft: | — |
| Beds: | 3 |
| Baths: | 3 |
| Year Built: | 1917 |
| Property Taxes: | $8,684 |
| Days On Market: | 3929 |
| Lot Size: | 0,00 |
Description
Beautifully updated & decorated bungalow in the heart of La Grange's Historic Dist-walking distance to downtown, schools & the commuter train! This home offers the feel of new construction w/open floor plan, HW floors, crown molding, updated BAs & vaulted ceilings. LR w/f/p, formal DR & office. Gorgeous kitchen w/brk rm open to FR. Relaxing MBR suite w/sitting area, 2nd flr ldy, wonderful rec room & tons of storage.
Property Specifics
| Single Family | |
| — | |
| Bungalow | |
| 1917 | |
| Full | |
| BUNGALOW | |
| No | |
| — |
| Cook | |
| — | |
| 0 / Not Applicable | |
| None | |
| Lake Michigan,Public | |
| Public Sewer | |
| 08846808 | |
| 18043290070000 |
Nearby Schools
| NAME: | DISTRICT: | DISTANCE: | |
|---|---|---|---|
|
Grade School
Cossitt Ave Elementary School |
102 | — | |
|
Middle School
Park Junior High School |
102 | Not in DB | |
|
High School
Lyons Twp High School |
204 | Not in DB | |
Property History
| DATE: | EVENT: | PRICE: | SOURCE: |
|---|---|---|---|
| 29 Jun, 2010 | Sold | $310,000 | MRED MLS |
| 26 May, 2010 | Under contract | $391,777 | MRED MLS |
| — | Last price change | $399,000 | MRED MLS |
| 18 Mar, 2008 | Listed for sale | $449,000 | MRED MLS |
| 3 Dec, 2010 | Sold | $545,000 | MRED MLS |
| 20 Oct, 2010 | Under contract | $549,900 | MRED MLS |
| 26 Sep, 2010 | Listed for sale | $549,900 | MRED MLS |
| 15 Apr, 2015 | Sold | $617,721 | MRED MLS |
| 1 Mar, 2015 | Under contract | $597,000 | MRED MLS |
| 25 Feb, 2015 | Listed for sale | $597,000 | MRED MLS |
Room Specifics
Total Bedrooms: 3
Bedrooms Above Ground: 3
Bedrooms Below Ground: 0
Dimensions: —
Floor Type: Hardwood
Dimensions: —
Floor Type: Hardwood
Full Bathrooms: 3
Bathroom Amenities: —
Bathroom in Basement: 0
Rooms: Breakfast Room,Foyer,Mud Room,Office,Pantry,Recreation Room,Sitting Room,Walk In Closet
Basement Description: Partially Finished
Other Specifics
| 2 | |
| — | |
| Concrete | |
| Deck | |
| Landscaped | |
| 50 X 123 | |
| — | |
| Full | |
| Vaulted/Cathedral Ceilings, Skylight(s), Hardwood Floors, Second Floor Laundry | |
| Range, Microwave, Dishwasher, Refrigerator, Washer, Dryer, Disposal, Stainless Steel Appliance(s) | |
| Not in DB | |
| Sidewalks, Street Lights, Street Paved | |
| — | |
| — | |
| Gas Log, Gas Starter |
Tax History
| Year | Property Taxes |
|---|---|
| 2010 | $3,104 |
| 2010 | $3,105 |
| 2015 | $8,684 |
Contact Agent
Nearby Similar Homes
Nearby Sold Comparables
Contact Agent
Listing Provided By
Smothers Realty Group











