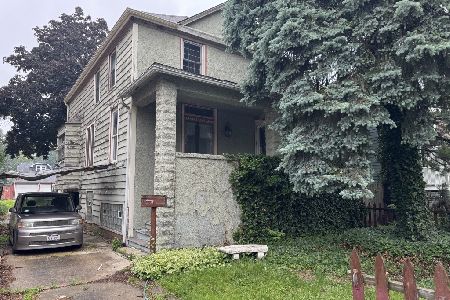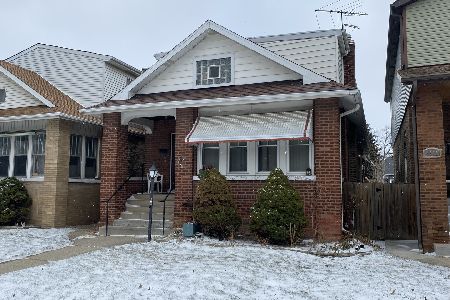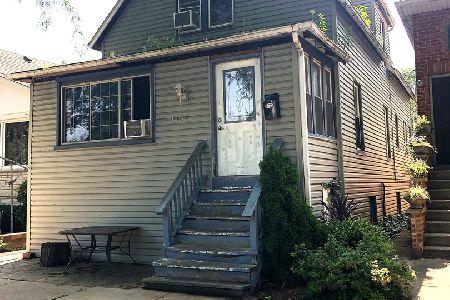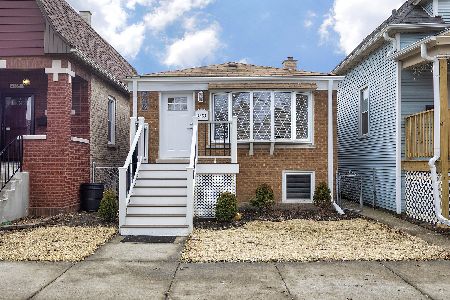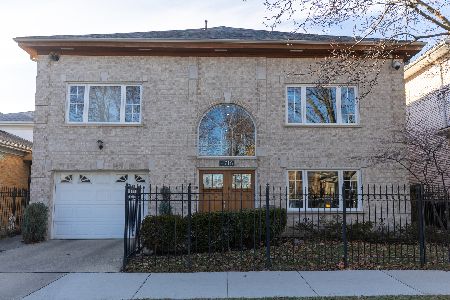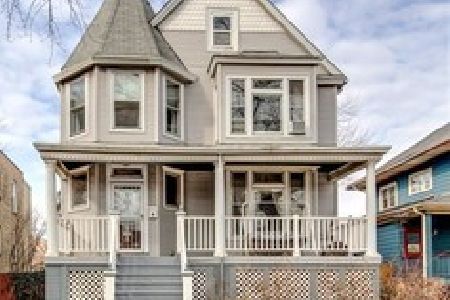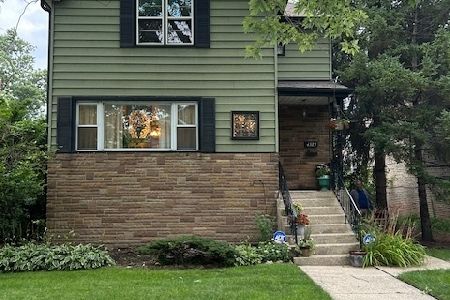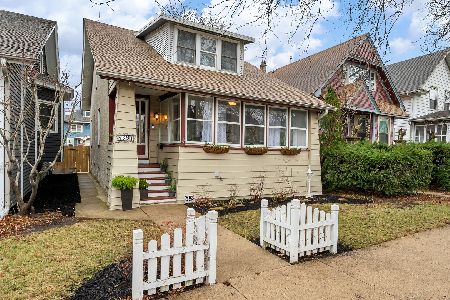4322 Kildare Avenue, Irving Park, Chicago, Illinois 60641
$1,375,000
|
Sold
|
|
| Status: | Closed |
| Sqft: | 0 |
| Cost/Sqft: | — |
| Beds: | 5 |
| Baths: | 5 |
| Year Built: | 1904 |
| Property Taxes: | $18,826 |
| Days On Market: | 245 |
| Lot Size: | 0,17 |
Description
Perfect blend of historic charm and modern amenities in this massive Old Irving Victorian on an expansive double lot. This 5300 square foot home offers five bedrooms, four and half bathrooms on a double and extra deep 50 x 144 lot. A charming front porch and large entry foyer welcome you to the home with 10' ceilings, extensive millwork and period details carried throughout. The gracious formal living room has two dedicated living spaces with an original fireplace flanked by built-ins. Pocket doors adjoin the formal dining room with wet bar and Bosch dishwasher. An expansive addition to the back of the home houses a suburban sized Chef's kitchen, great room and mudroom with access to a wrap-around deck. Chef's kitchen boasts a massive center island, SubZero refrigerator, double ovens, Bosch dishwasher, a large walk-in pantry and plenty of room for a table. Wall to wall windows off the kitchen/great room bring the outdoors in with sliding glass doors to the large covered back deck. The second level offers the hard to find, four bedrooms up, a full sized laundry room and two full bathrooms and each of the bedrooms are large and offer generous closets. The airy third level provides a huge primary suite with expansive sleeping quarters, skylights, separate office area and spa caliber primary bath with dual vanities, soaking tub and walk in shower. Full height lower level with a home theater, wine cellar, recreation room & playroom/workstation and tons of additional storage. Outside, enjoy a side driveway and two car garage, entertain on your spacious back deck or the recently completed brick paver patio and a large grassy backyard. A+ location on a leafy tree lined street in the heart of Old Irving walkable to shops, restaurants, Metra, Blue Line and expressway.
Property Specifics
| Single Family | |
| — | |
| — | |
| 1904 | |
| — | |
| — | |
| No | |
| 0.17 |
| Cook | |
| — | |
| 0 / Not Applicable | |
| — | |
| — | |
| — | |
| 12374375 | |
| 13154000250000 |
Nearby Schools
| NAME: | DISTRICT: | DISTANCE: | |
|---|---|---|---|
|
Grade School
Belding Elementary School |
299 | — | |
|
Middle School
Belding Elementary School |
299 | Not in DB | |
|
High School
Schurz High School |
299 | Not in DB | |
|
Alternate Elementary School
Disney Ii Elementary Magnet Scho |
— | Not in DB | |
|
Alternate Junior High School
Disney Ii Elementary Magnet Scho |
— | Not in DB | |
|
Alternate High School
Lane Technical High School |
— | Not in DB | |
Property History
| DATE: | EVENT: | PRICE: | SOURCE: |
|---|---|---|---|
| 28 May, 2016 | Sold | $825,000 | MRED MLS |
| 28 Mar, 2016 | Under contract | $847,777 | MRED MLS |
| 18 Nov, 2015 | Listed for sale | $847,777 | MRED MLS |
| 16 Jul, 2025 | Sold | $1,375,000 | MRED MLS |
| 28 May, 2025 | Under contract | $1,350,000 | MRED MLS |
| 28 May, 2025 | Listed for sale | $1,350,000 | MRED MLS |
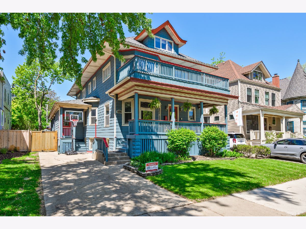
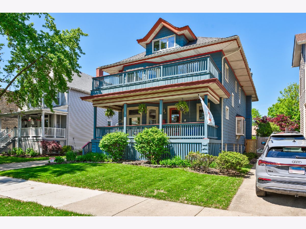
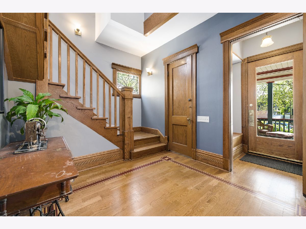
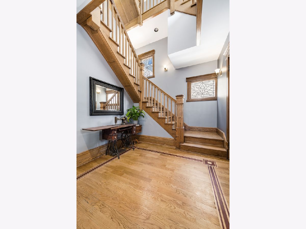
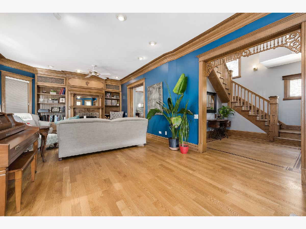
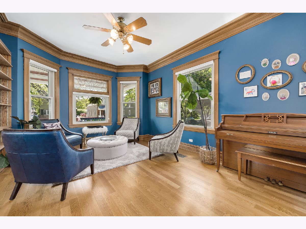
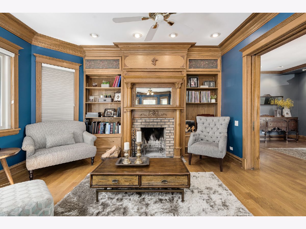
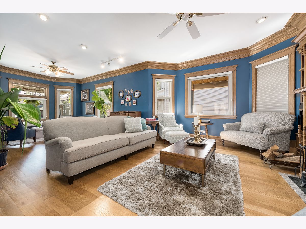
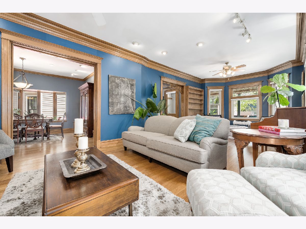
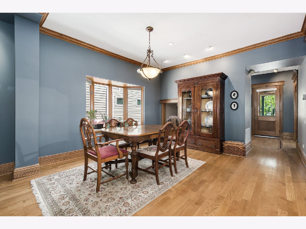
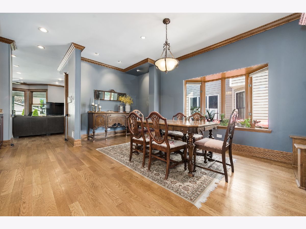
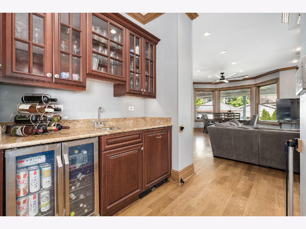
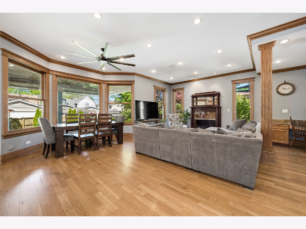
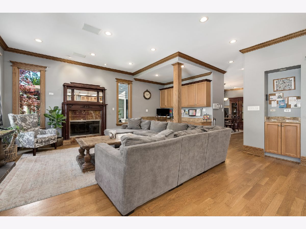
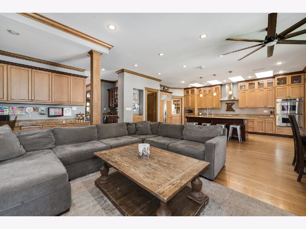
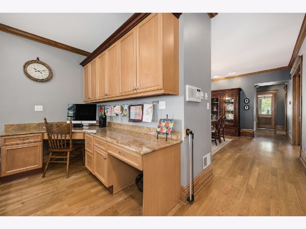
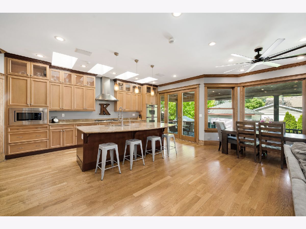
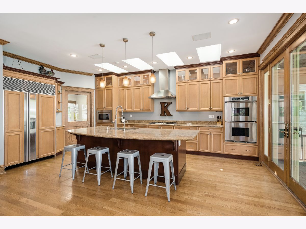
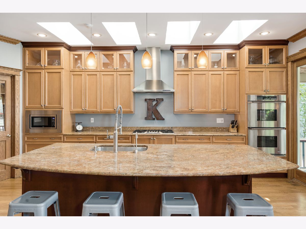
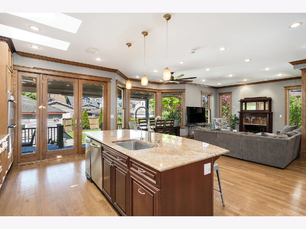
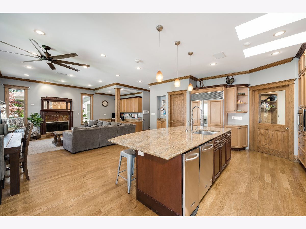
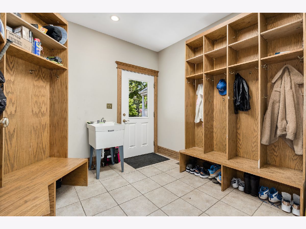
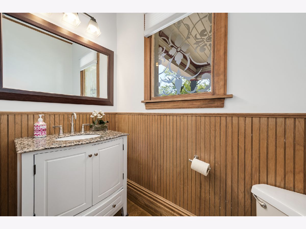
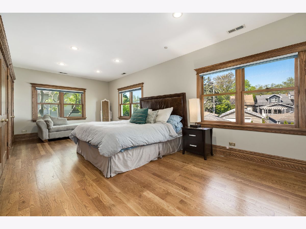
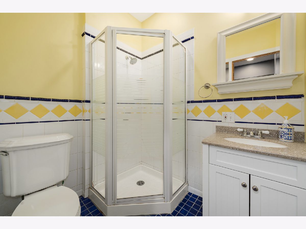
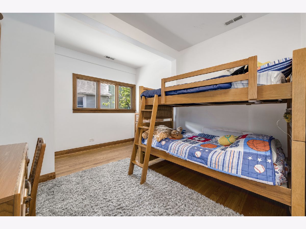
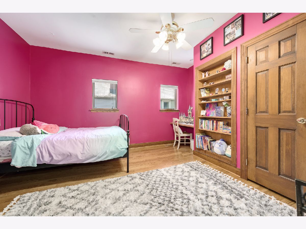
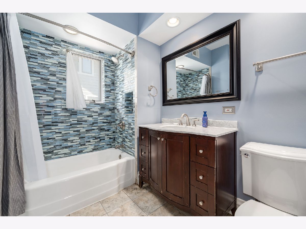
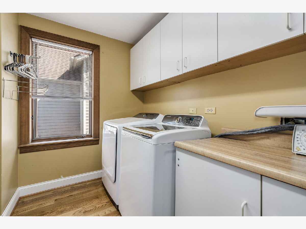
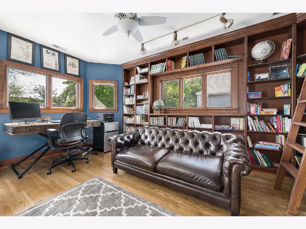
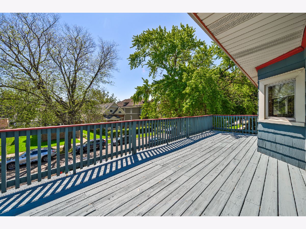
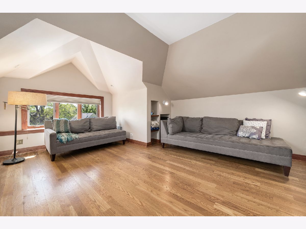
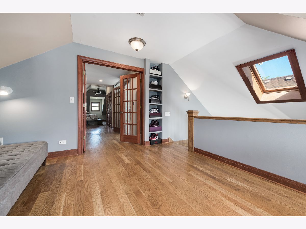
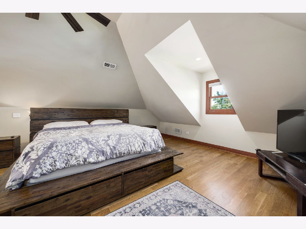
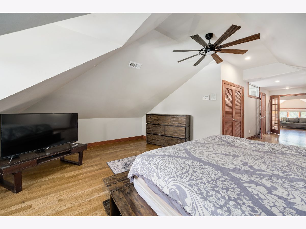
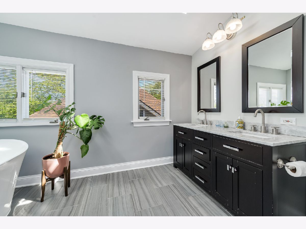
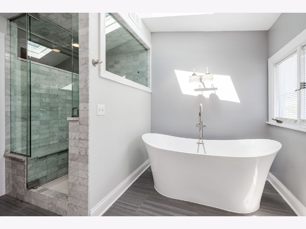
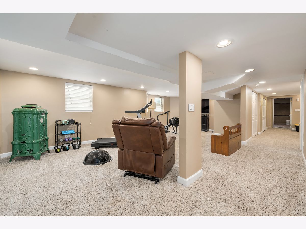
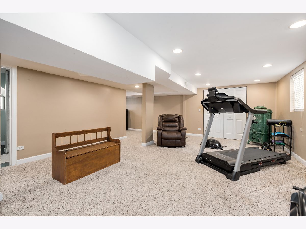
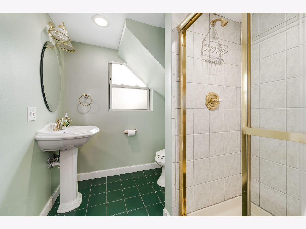
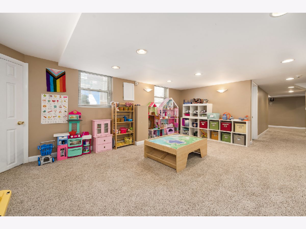
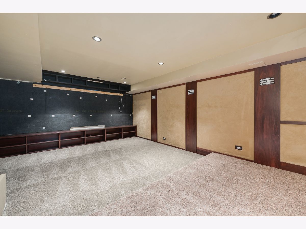
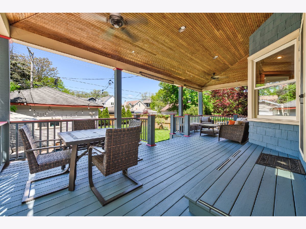
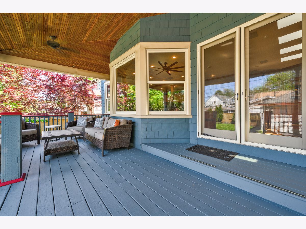
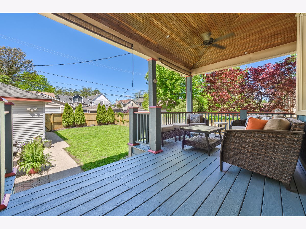
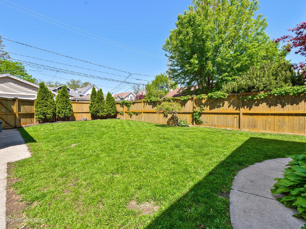
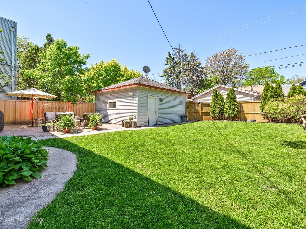
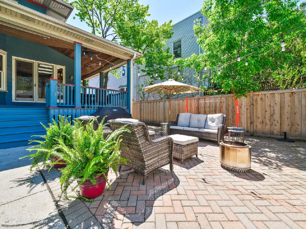
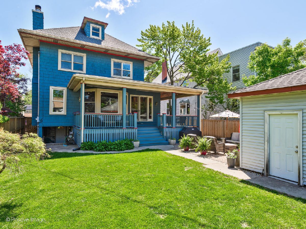
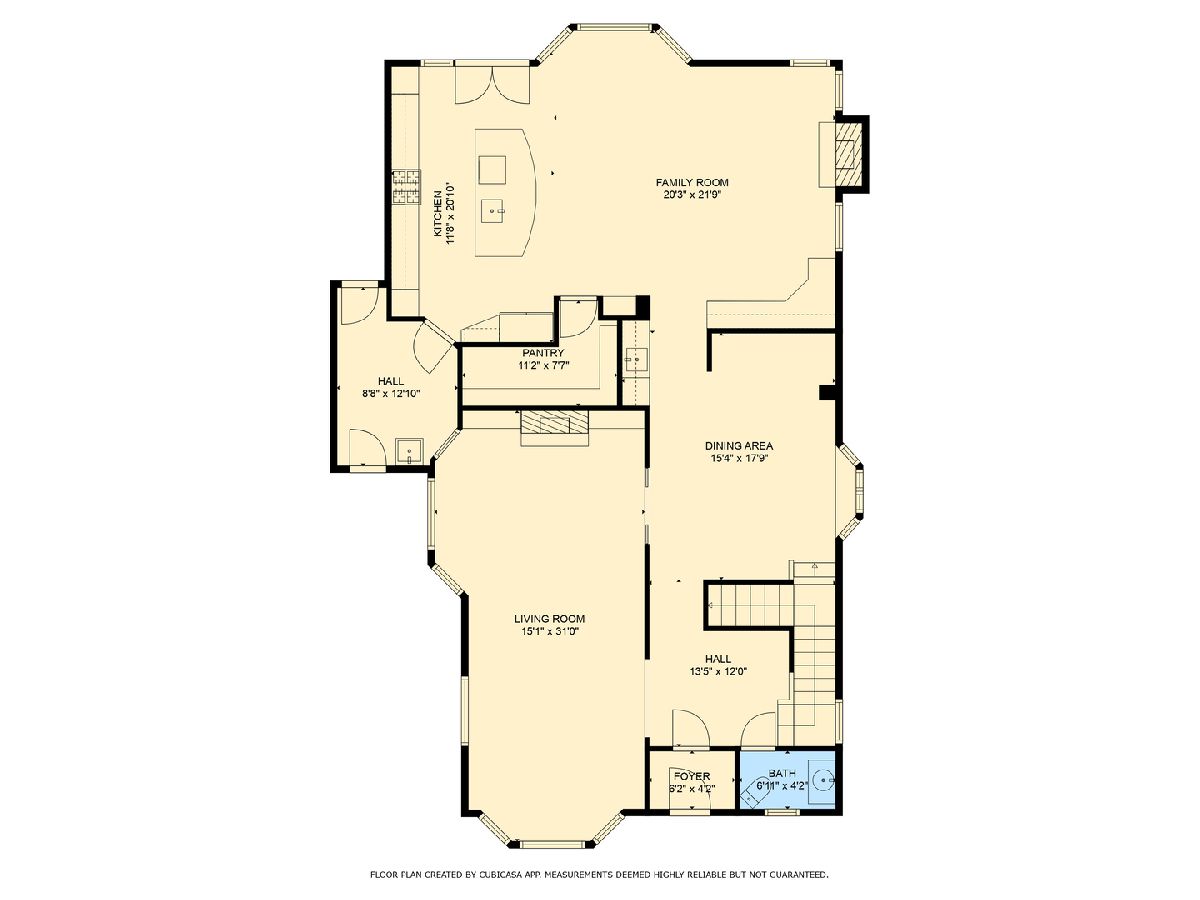
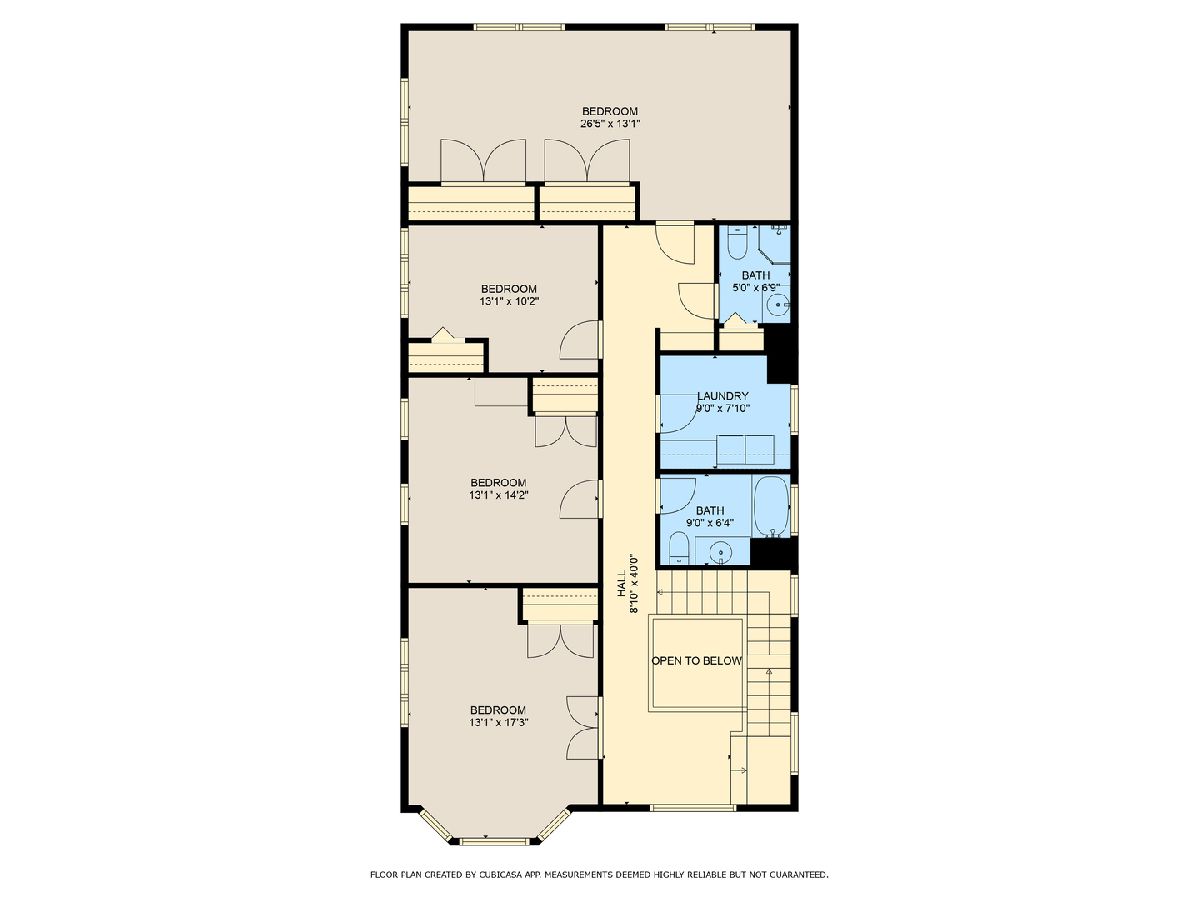
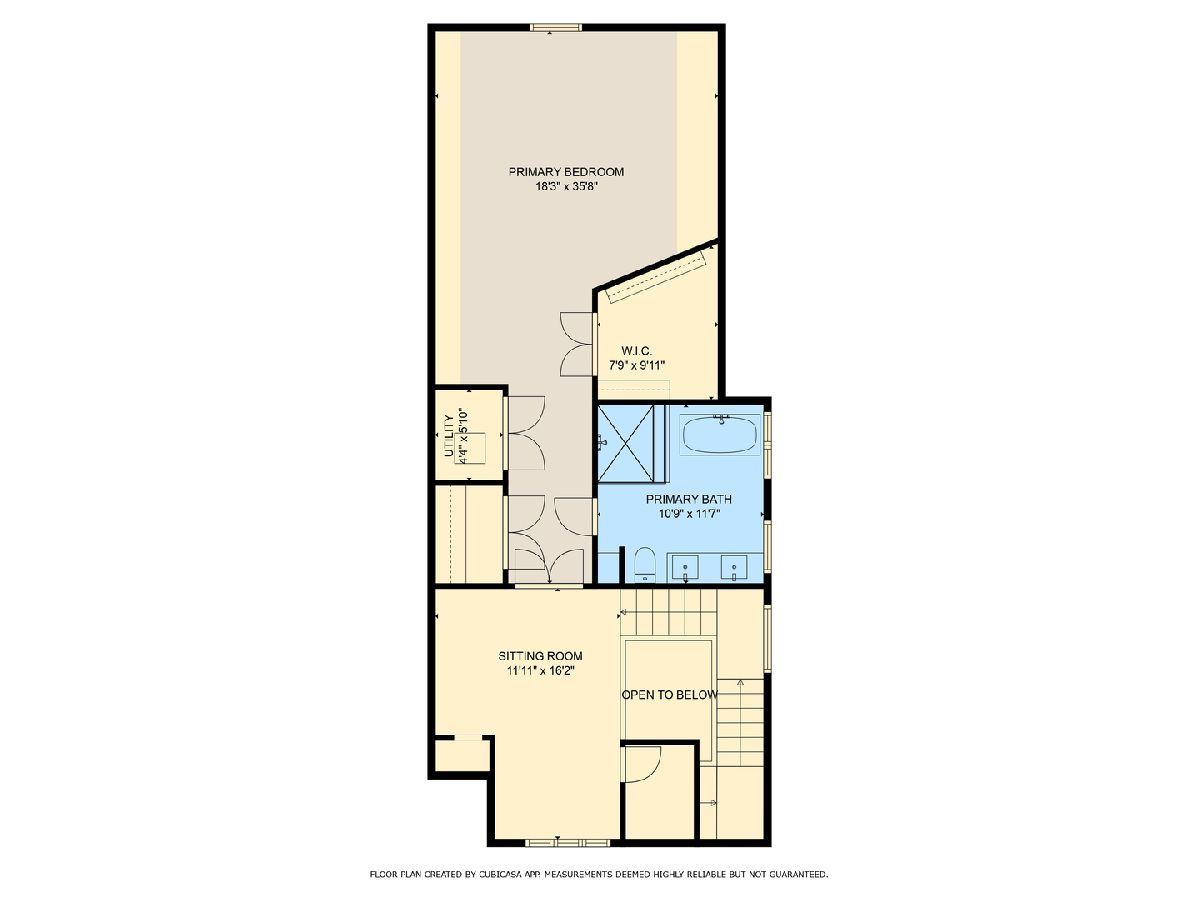
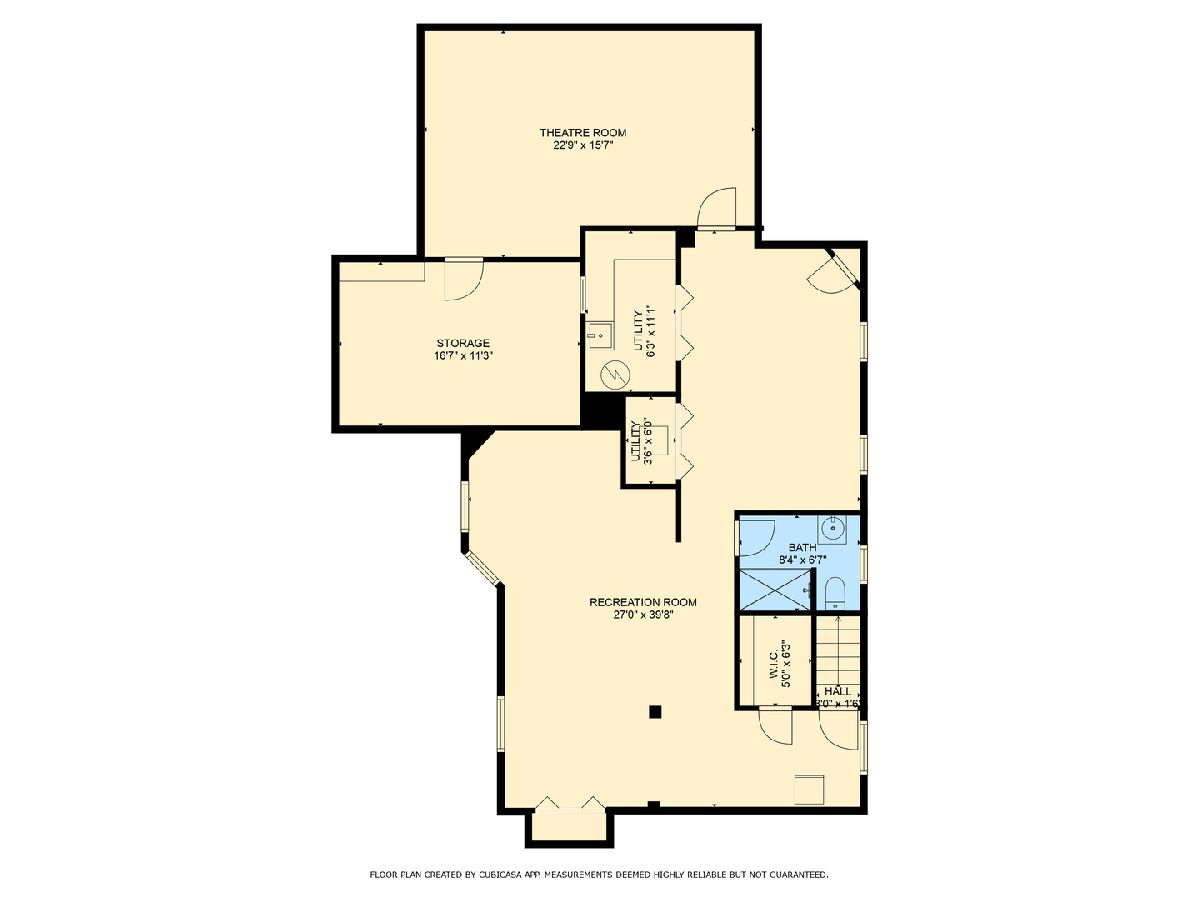
Room Specifics
Total Bedrooms: 5
Bedrooms Above Ground: 5
Bedrooms Below Ground: 0
Dimensions: —
Floor Type: —
Dimensions: —
Floor Type: —
Dimensions: —
Floor Type: —
Dimensions: —
Floor Type: —
Full Bathrooms: 5
Bathroom Amenities: Whirlpool,Separate Shower,Double Sink
Bathroom in Basement: 1
Rooms: —
Basement Description: —
Other Specifics
| 2 | |
| — | |
| — | |
| — | |
| — | |
| 50X144 | |
| — | |
| — | |
| — | |
| — | |
| Not in DB | |
| — | |
| — | |
| — | |
| — |
Tax History
| Year | Property Taxes |
|---|---|
| 2016 | $11,747 |
| 2025 | $18,826 |
Contact Agent
Nearby Similar Homes
Nearby Sold Comparables
Contact Agent
Listing Provided By
Compass

