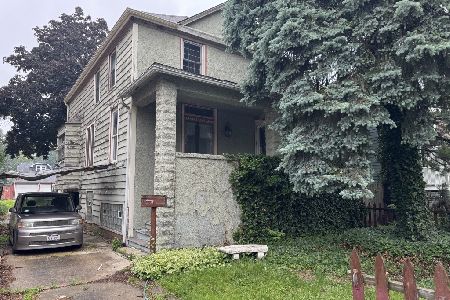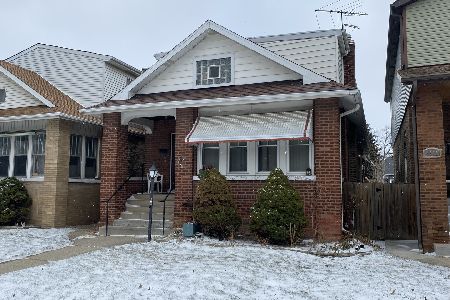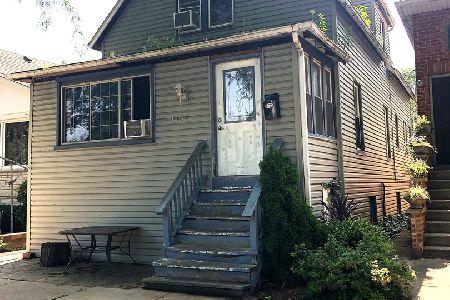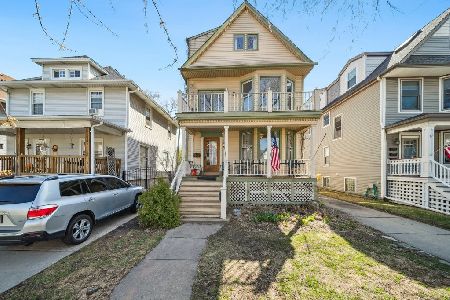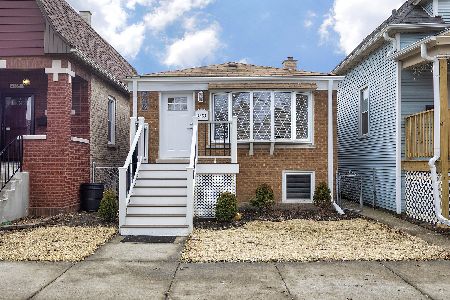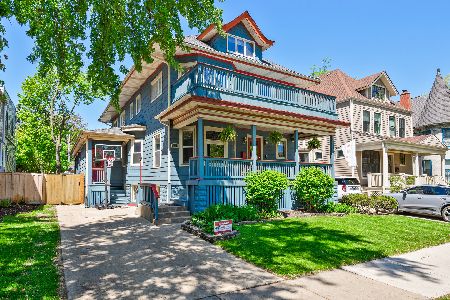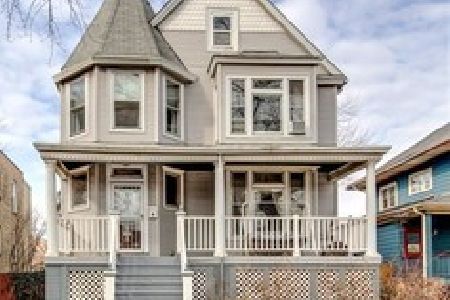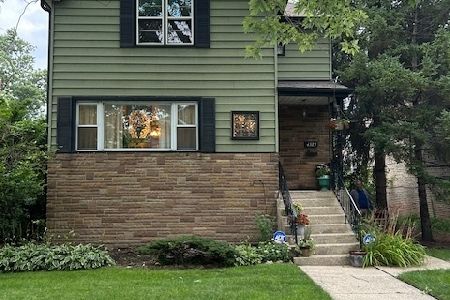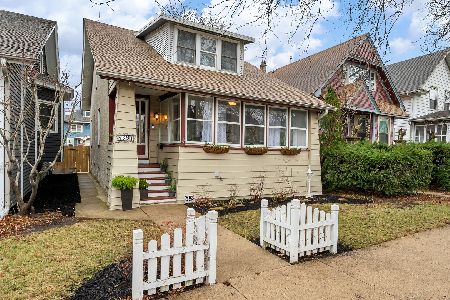4322 Kildare Avenue, Irving Park, Chicago, Illinois 60641
$825,000
|
Sold
|
|
| Status: | Closed |
| Sqft: | 3,798 |
| Cost/Sqft: | $223 |
| Beds: | 5 |
| Baths: | 5 |
| Year Built: | 1904 |
| Property Taxes: | $11,747 |
| Days On Market: | 3723 |
| Lot Size: | 0,17 |
Description
Soon to be featured on HGTV! Masterful Renovation of a Timeless "Old Irving Park" Victorian Beauty. This charming mansion (5300 total sq. ft.) features five bedrooms, four and half baths and sits on a double wide lot and extended depth parcel (50 x 144) with a fenced in back yard. NEW Hardwood Floors on second and third level (2015). NEW Master Bathroom with separate shower & tub (2015). Freshly painted and move in ready. Master Suite, Master Spa + Master Office on 3rd Level. Four spacious Bedrooms and Laundry Room on 2nd Level. First Floor features 10 ft. ceilings, Living Room with built-in bookshelves, Formal dining Room & Family Room. Chef's Kitchen features custom cabinetry, high end appliances with Sub-Zero & Double Oven. Entertain on your spacious deck, porch and back yard. 1,500 sq ft Lower Level features: Home Theater Room, Wine Cellar, Recreation Room & Work Station. Commuter's dream! Walk to Metra, CTA Blue Line & I-90/94. Ten minutes to downtown Chicago!
Property Specifics
| Single Family | |
| — | |
| Victorian | |
| 1904 | |
| Full | |
| — | |
| No | |
| 0.17 |
| Cook | |
| — | |
| 0 / Not Applicable | |
| None | |
| Lake Michigan,Public | |
| Public Sewer | |
| 09088419 | |
| 13154000250000 |
Nearby Schools
| NAME: | DISTRICT: | DISTANCE: | |
|---|---|---|---|
|
Grade School
Belding Elementary School |
299 | — | |
|
Middle School
Belding Elementary School |
299 | Not in DB | |
|
High School
Schurz High School |
299 | Not in DB | |
|
Alternate Elementary School
Disney Ii Elementary Magnet Scho |
— | Not in DB | |
|
Alternate Junior High School
Disney Ii Elementary Magnet Scho |
— | Not in DB | |
|
Alternate High School
Lane Technical High School |
— | Not in DB | |
Property History
| DATE: | EVENT: | PRICE: | SOURCE: |
|---|---|---|---|
| 28 May, 2016 | Sold | $825,000 | MRED MLS |
| 28 Mar, 2016 | Under contract | $847,777 | MRED MLS |
| 18 Nov, 2015 | Listed for sale | $847,777 | MRED MLS |
| 16 Jul, 2025 | Sold | $1,375,000 | MRED MLS |
| 28 May, 2025 | Under contract | $1,350,000 | MRED MLS |
| 28 May, 2025 | Listed for sale | $1,350,000 | MRED MLS |
Room Specifics
Total Bedrooms: 5
Bedrooms Above Ground: 5
Bedrooms Below Ground: 0
Dimensions: —
Floor Type: Hardwood
Dimensions: —
Floor Type: Hardwood
Dimensions: —
Floor Type: Hardwood
Dimensions: —
Floor Type: —
Full Bathrooms: 5
Bathroom Amenities: Whirlpool,Separate Shower,Double Sink
Bathroom in Basement: 1
Rooms: Bedroom 5,Mud Room,Office,Pantry,Play Room,Recreation Room,Terrace,Theatre Room,Workshop
Basement Description: Finished
Other Specifics
| 2 | |
| — | |
| Asphalt | |
| Balcony, Deck | |
| Fenced Yard | |
| 50X144 | |
| — | |
| Full | |
| Skylight(s), Bar-Wet, Hardwood Floors, Second Floor Laundry | |
| Double Oven, Microwave, Dishwasher, Refrigerator, High End Refrigerator, Bar Fridge, Washer, Dryer, Disposal, Stainless Steel Appliance(s), Wine Refrigerator | |
| Not in DB | |
| Sidewalks, Street Lights, Street Paved | |
| — | |
| — | |
| Wood Burning, Gas Log |
Tax History
| Year | Property Taxes |
|---|---|
| 2016 | $11,747 |
| 2025 | $18,826 |
Contact Agent
Nearby Similar Homes
Nearby Sold Comparables
Contact Agent
Listing Provided By
@properties

