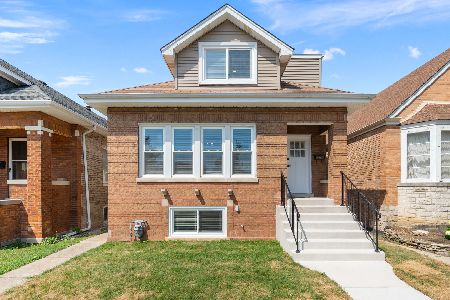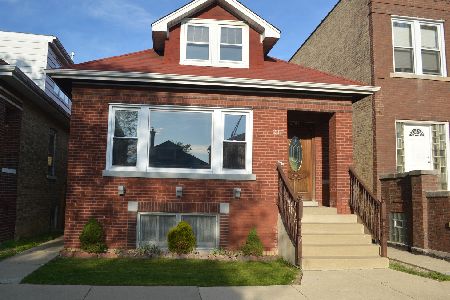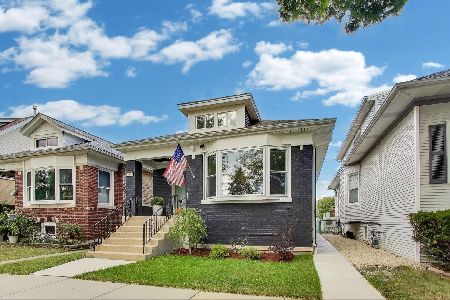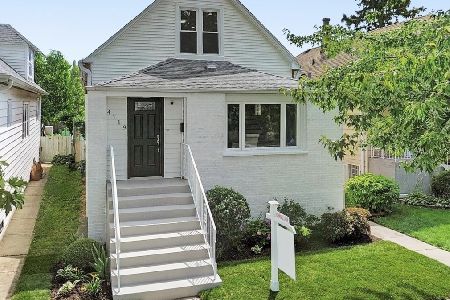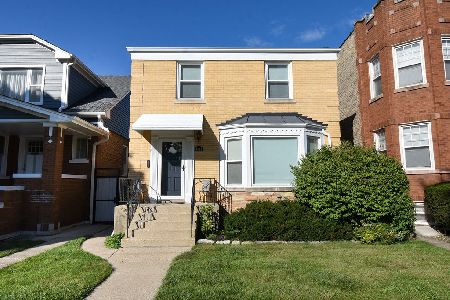4322 Monitor Avenue, Portage Park, Chicago, Illinois 60634
$350,000
|
Sold
|
|
| Status: | Closed |
| Sqft: | 1,600 |
| Cost/Sqft: | $219 |
| Beds: | 4 |
| Baths: | 2 |
| Year Built: | 1922 |
| Property Taxes: | $4,332 |
| Days On Market: | 2864 |
| Lot Size: | 0,09 |
Description
ADORABLE * UPDATED * MOVE-IN READY! Airy and bright PORTAGE PARK bungalow with 4 spacious bedrooms, 2 baths. Updated first floor bath and new espresso kitchen with farmhouse sink, white subway tile backsplash, and all new appliances! Contemporary, neutral palette throughout with smart pops of color. Refinished hardwood floors throughout the first floor, and new hardwood on staircase to second. Upstairs bedrooms are freshly painted and feature new light fixtures and new Berber carpeting. Full basement features a rec room area with bar, and a 2nd kitchen area, too! NEW Furnace and HWH, 2018. 2-Car garage with alley access; patio and lovely yard, full of perennials. Walk to shops, restaurants, Portage Park and more. Great location in a HOT neighborhood! Quick close possible.
Property Specifics
| Single Family | |
| — | |
| Bungalow | |
| 1922 | |
| Full | |
| BUNGALOW | |
| No | |
| 0.09 |
| Cook | |
| — | |
| 0 / Not Applicable | |
| None | |
| Lake Michigan | |
| Public Sewer | |
| 09827459 | |
| 13174020330000 |
Nearby Schools
| NAME: | DISTRICT: | DISTANCE: | |
|---|---|---|---|
|
Grade School
Smyser Elementary School |
299 | — | |
|
Middle School
Smyser Elementary School |
299 | Not in DB | |
|
High School
Taft High School |
299 | Not in DB | |
Property History
| DATE: | EVENT: | PRICE: | SOURCE: |
|---|---|---|---|
| 15 Dec, 2014 | Sold | $240,000 | MRED MLS |
| 11 Nov, 2014 | Under contract | $249,900 | MRED MLS |
| 16 Oct, 2014 | Listed for sale | $249,900 | MRED MLS |
| 13 Apr, 2018 | Sold | $350,000 | MRED MLS |
| 12 Feb, 2018 | Under contract | $349,606 | MRED MLS |
| 8 Feb, 2018 | Listed for sale | $349,606 | MRED MLS |
Room Specifics
Total Bedrooms: 4
Bedrooms Above Ground: 4
Bedrooms Below Ground: 0
Dimensions: —
Floor Type: Carpet
Dimensions: —
Floor Type: Hardwood
Dimensions: —
Floor Type: Hardwood
Full Bathrooms: 2
Bathroom Amenities: —
Bathroom in Basement: 1
Rooms: Recreation Room,Tandem Room,Den,Foyer
Basement Description: Partially Finished
Other Specifics
| 2 | |
| Concrete Perimeter | |
| Off Alley | |
| Patio, Porch, Storms/Screens | |
| Fenced Yard | |
| 30X125 | |
| Dormer,Finished,Full,Interior Stair | |
| None | |
| Bar-Dry, Hardwood Floors, First Floor Bedroom, First Floor Full Bath | |
| Range, Dishwasher, Refrigerator, Washer, Dryer, Range Hood | |
| Not in DB | |
| Park, Pool, Curbs, Sidewalks, Street Lights, Street Paved | |
| — | |
| — | |
| — |
Tax History
| Year | Property Taxes |
|---|---|
| 2014 | $3,052 |
| 2018 | $4,332 |
Contact Agent
Nearby Similar Homes
Nearby Sold Comparables
Contact Agent
Listing Provided By
Berkshire Hathaway HomeServices American Heritage


