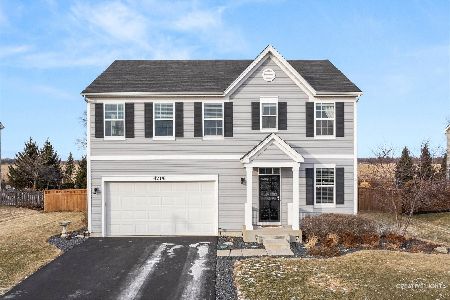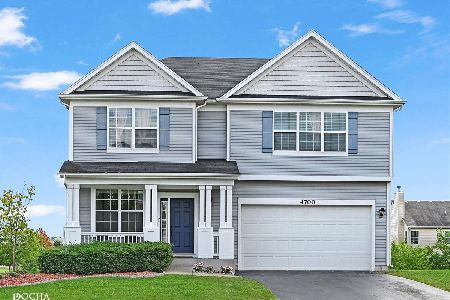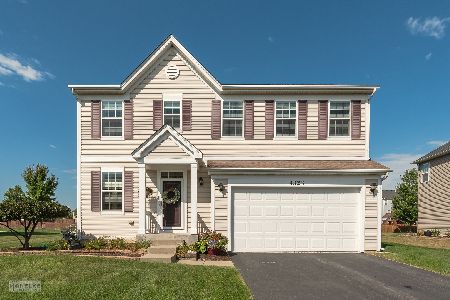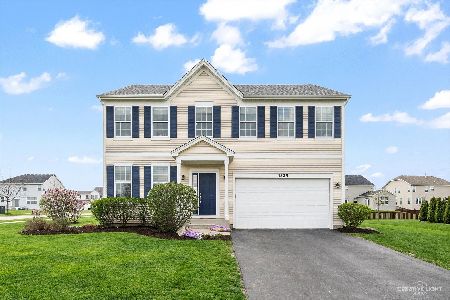4322 Schofield Drive, Oswego, Illinois 60543
$275,000
|
Sold
|
|
| Status: | Closed |
| Sqft: | 2,653 |
| Cost/Sqft: | $106 |
| Beds: | 4 |
| Baths: | 3 |
| Year Built: | 2014 |
| Property Taxes: | $2,239 |
| Days On Market: | 3616 |
| Lot Size: | 0,26 |
Description
A cozy front porch welcomes you to this almost new 4 bedroom, 2 1/2 bath home located in a fantastic clubhouse community. Kitchen boasts abundant cabinet and counter space with a large eating area adjacent. Den and flex room along with cozy family room complete the first floor. Spacious master bedroom with upgraded master bath and oversized walk in closet. Second floor laundry and three generous sized bedrooms. Home is decorated with neutral colors and move in ready. Backs to pond with tranquil views. Subdivision features clubhouse with pool, exercise facility, onsite school and park.
Property Specifics
| Single Family | |
| — | |
| — | |
| 2014 | |
| Partial | |
| ELKRIDGE | |
| Yes | |
| 0.26 |
| Kendall | |
| Hunt Club | |
| 68 / Monthly | |
| Clubhouse,Exercise Facilities,Pool | |
| Public | |
| Sewer-Storm | |
| 09153479 | |
| 0225450012 |
Nearby Schools
| NAME: | DISTRICT: | DISTANCE: | |
|---|---|---|---|
|
Grade School
Hunt Club Elementary School |
308 | — | |
|
Middle School
Traughber Junior High School |
308 | Not in DB | |
|
High School
Oswego High School |
308 | Not in DB | |
Property History
| DATE: | EVENT: | PRICE: | SOURCE: |
|---|---|---|---|
| 10 Jun, 2016 | Sold | $275,000 | MRED MLS |
| 20 Apr, 2016 | Under contract | $279,900 | MRED MLS |
| — | Last price change | $284,900 | MRED MLS |
| 2 Mar, 2016 | Listed for sale | $284,900 | MRED MLS |
Room Specifics
Total Bedrooms: 4
Bedrooms Above Ground: 4
Bedrooms Below Ground: 0
Dimensions: —
Floor Type: Carpet
Dimensions: —
Floor Type: Carpet
Dimensions: —
Floor Type: Carpet
Full Bathrooms: 3
Bathroom Amenities: Separate Shower,Double Sink,Garden Tub
Bathroom in Basement: 0
Rooms: Breakfast Room,Den
Basement Description: Unfinished,Crawl
Other Specifics
| 2 | |
| Concrete Perimeter | |
| Asphalt | |
| Porch, Storms/Screens | |
| Pond(s) | |
| 81X144X74X145 | |
| — | |
| Full | |
| Bar-Dry, Second Floor Laundry | |
| Range, Microwave, Dishwasher, Refrigerator, Disposal | |
| Not in DB | |
| Clubhouse, Pool, Sidewalks | |
| — | |
| — | |
| — |
Tax History
| Year | Property Taxes |
|---|---|
| 2016 | $2,239 |
Contact Agent
Nearby Similar Homes
Nearby Sold Comparables
Contact Agent
Listing Provided By
john greene, Realtor







