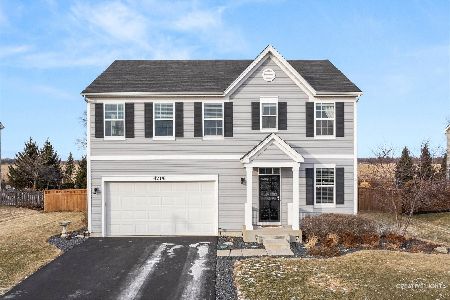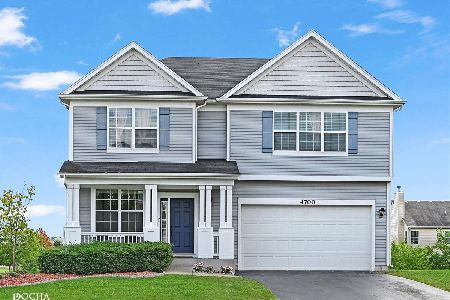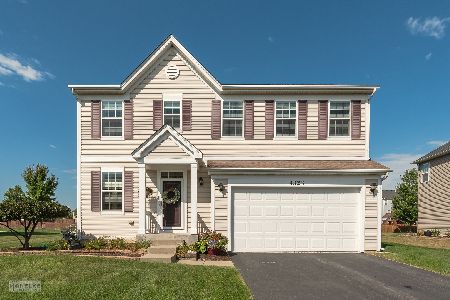4325 Schofield Drive, Oswego, Illinois 60543
$445,000
|
Sold
|
|
| Status: | Closed |
| Sqft: | 2,638 |
| Cost/Sqft: | $163 |
| Beds: | 4 |
| Baths: | 3 |
| Year Built: | 2013 |
| Property Taxes: | $8,355 |
| Days On Market: | 647 |
| Lot Size: | 0,00 |
Description
Don't wait to see this beautiful home in popular Hunt Club! With over 2600 square feet plus the basement this home has enough room for everyone. The updated kitchen (2022) with white cabinets, granite counters, tile backsplash, stainless steel appliances, island with breakfast bar, luxury vinyl flooring and pantry, is open to the Family Room. Enjoy entertaining in your living and dining room. The spacious primary bedroom has a luxury bath with dual sinks, soaking tub and separate shower and large walk-in closet. Plus there are 3 more nice sized bedrooms with the second full bath having just been updated in 2022. Other special features of this home include the loft, second floor laundry, unfinished basement that you can make your own or leave it for storage and 2 car attached garage has heat and an EV circuit both added in 2022. Nothing to do here that hasn't already been done including the roof, which was replaced with architectural shingles in 2019, 2 stage furnace (2021), carpet downstairs 2019 and upstairs 2020. Have fun outside on your premium lot, over a 1/3 acre with patio and firepit (2021), invisible fence and professionally landscaped. Great location in club house community with pool and fitness room. Great location a block from the on site elementary school and playground and minutes from downtown Oswego and the Fox River!
Property Specifics
| Single Family | |
| — | |
| — | |
| 2013 | |
| — | |
| MELBOURNE | |
| No | |
| — |
| Kendall | |
| Hunt Club | |
| 70 / Monthly | |
| — | |
| — | |
| — | |
| 11994231 | |
| 0225451007 |
Nearby Schools
| NAME: | DISTRICT: | DISTANCE: | |
|---|---|---|---|
|
Grade School
Hunt Club Elementary School |
308 | — | |
|
Middle School
Traughber Junior High School |
308 | Not in DB | |
|
High School
Oswego High School |
308 | Not in DB | |
Property History
| DATE: | EVENT: | PRICE: | SOURCE: |
|---|---|---|---|
| 20 Jun, 2024 | Sold | $445,000 | MRED MLS |
| 22 Apr, 2024 | Under contract | $430,000 | MRED MLS |
| 18 Apr, 2024 | Listed for sale | $430,000 | MRED MLS |
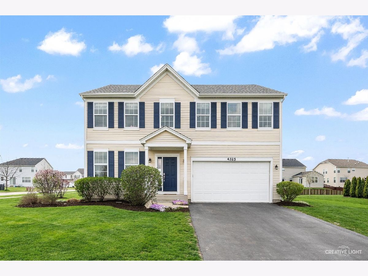
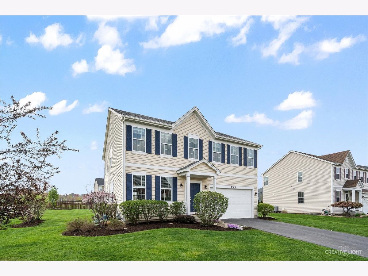
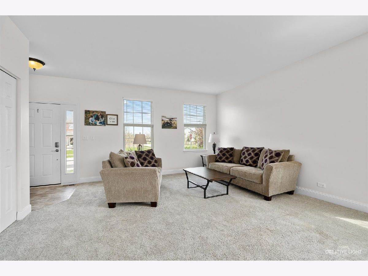
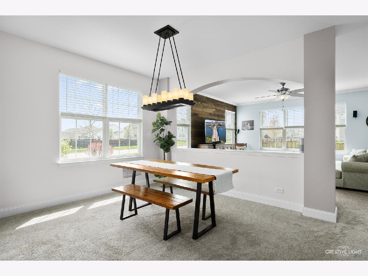
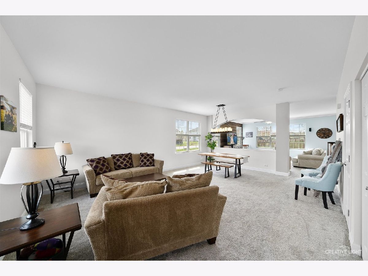
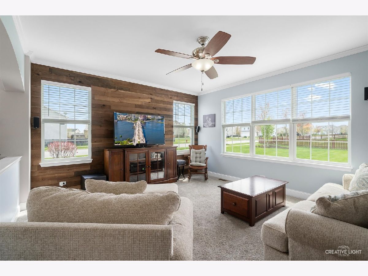
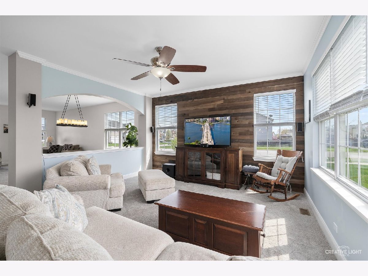
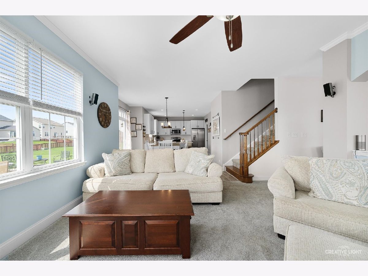
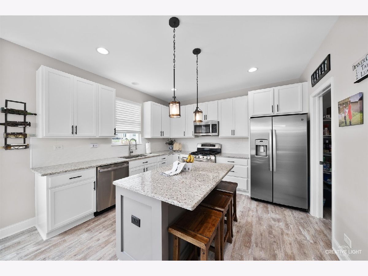
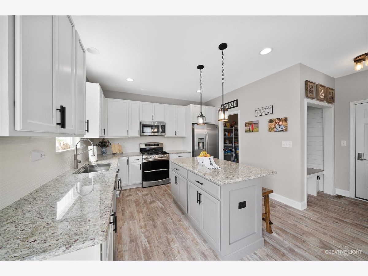
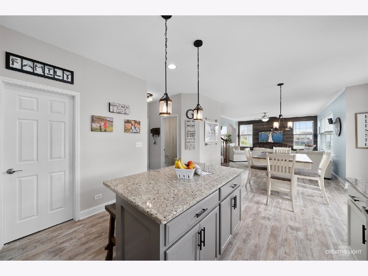
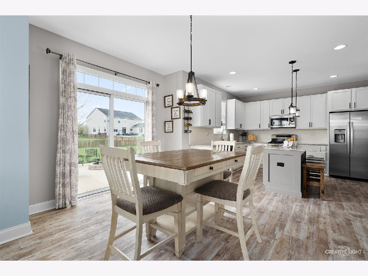
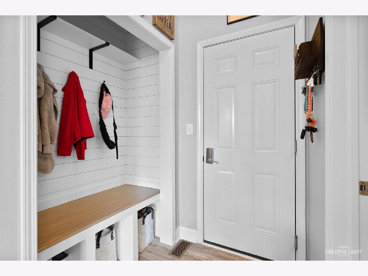
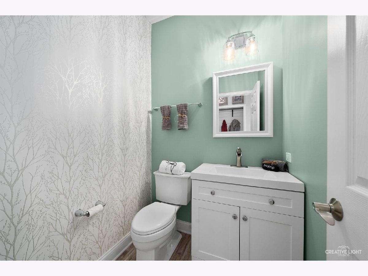
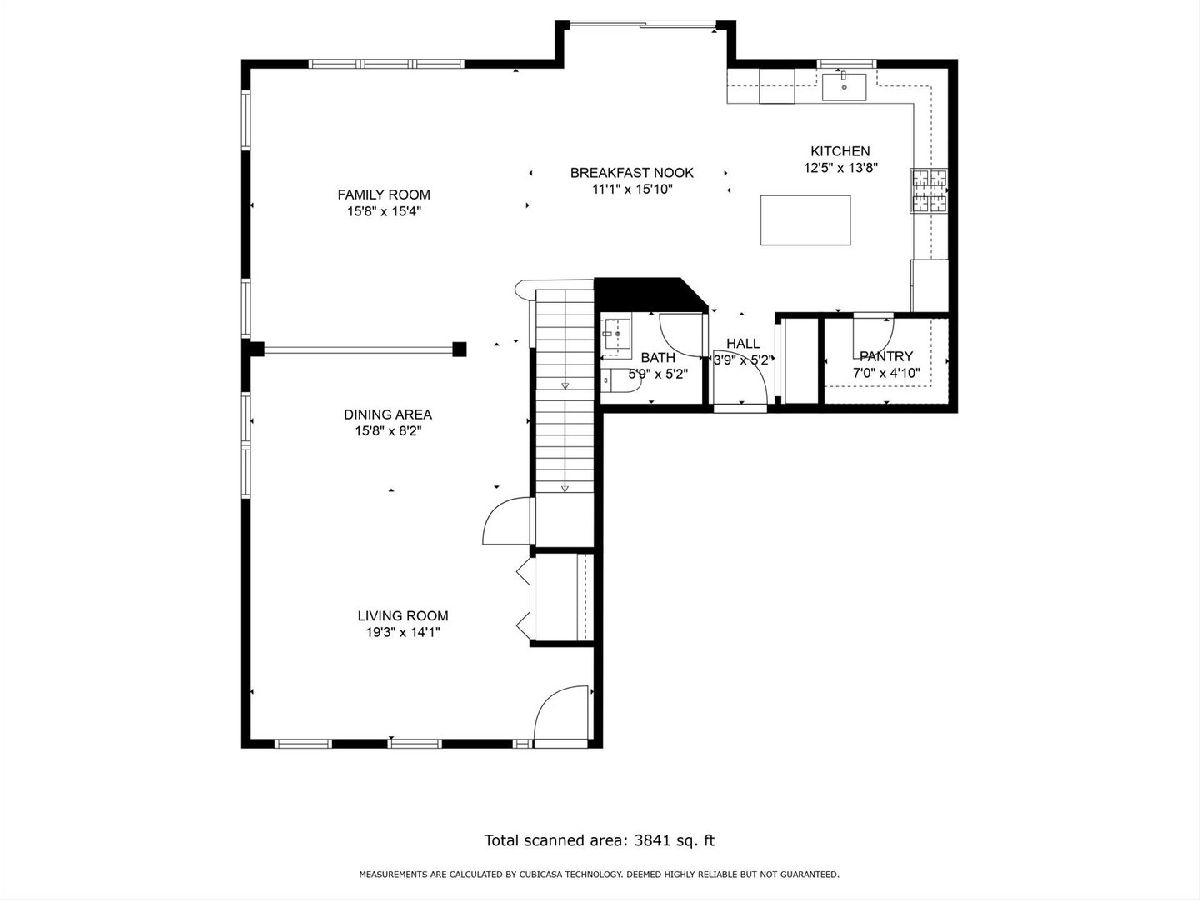
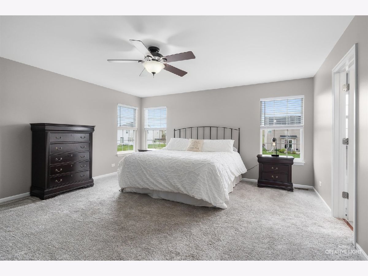
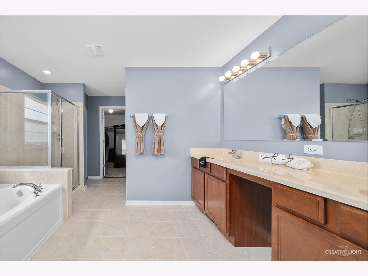
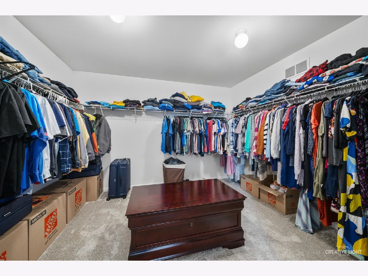
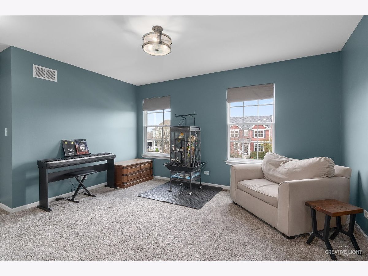
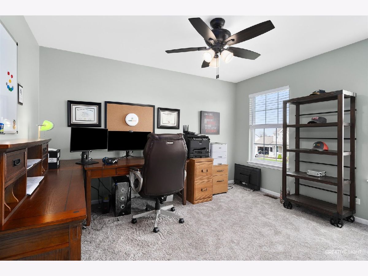
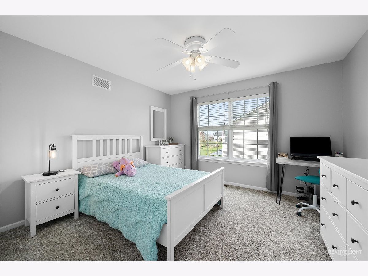
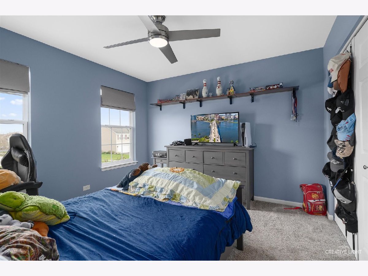
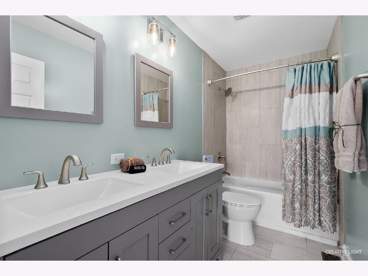
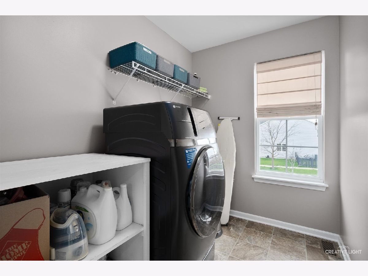
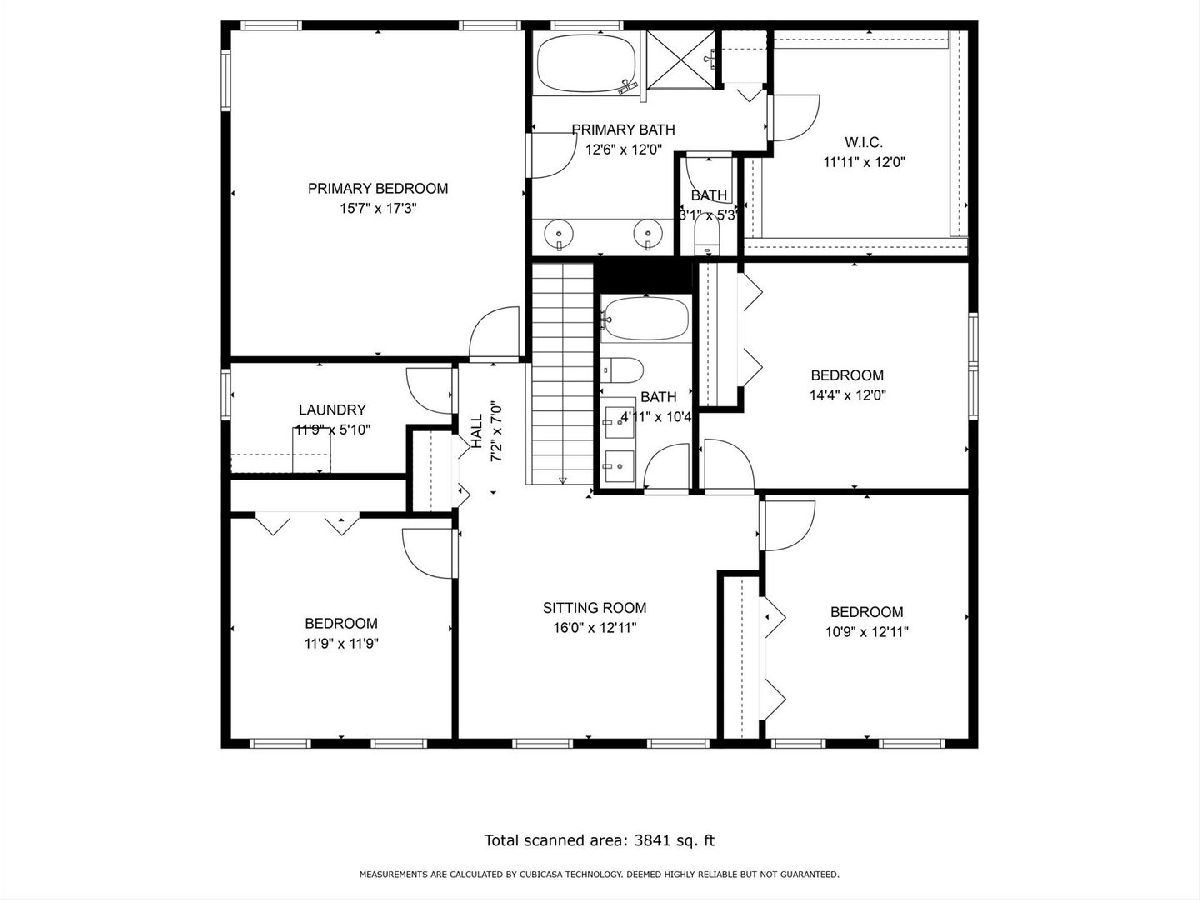
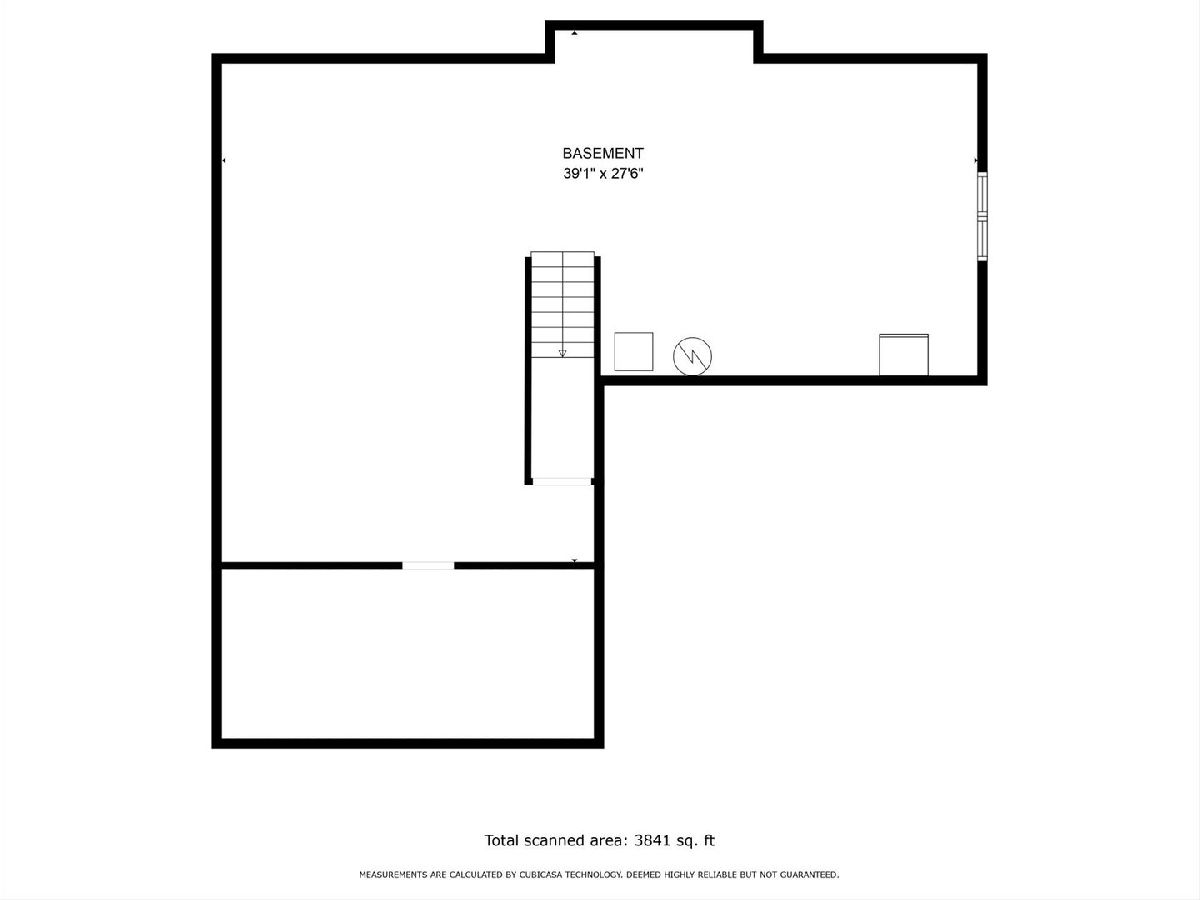
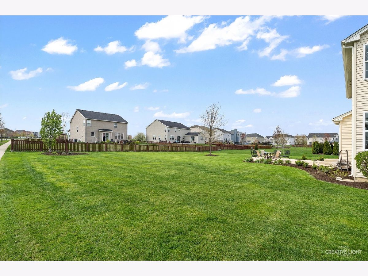
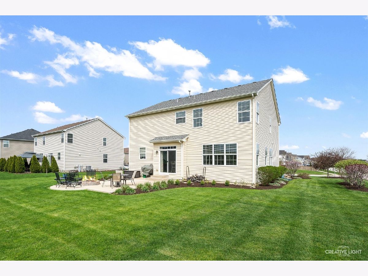
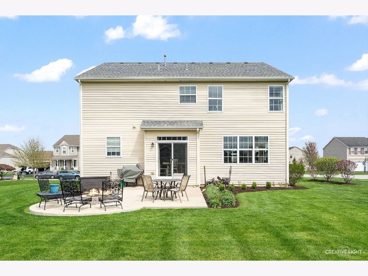
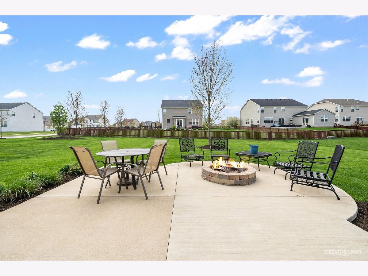
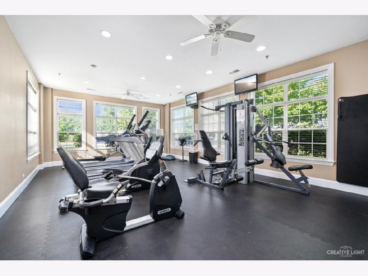
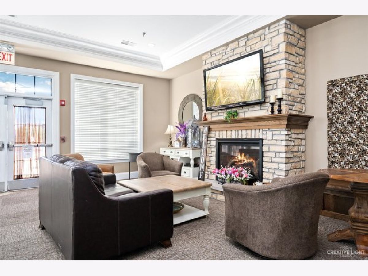
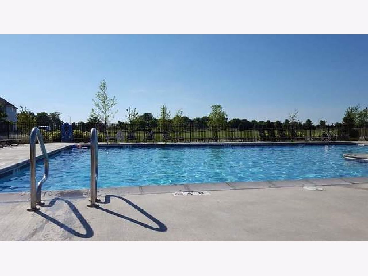
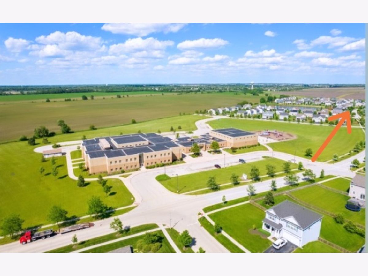
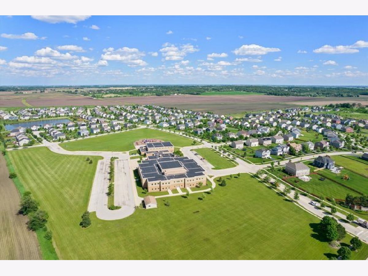
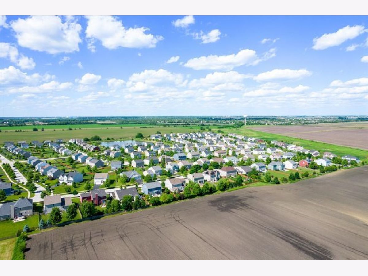
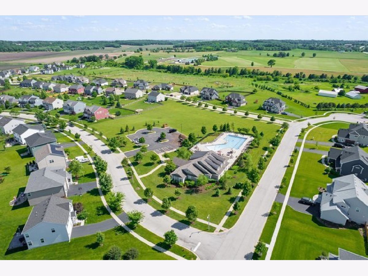
Room Specifics
Total Bedrooms: 4
Bedrooms Above Ground: 4
Bedrooms Below Ground: 0
Dimensions: —
Floor Type: —
Dimensions: —
Floor Type: —
Dimensions: —
Floor Type: —
Full Bathrooms: 3
Bathroom Amenities: Separate Shower,Double Sink,Soaking Tub
Bathroom in Basement: 0
Rooms: —
Basement Description: Unfinished,Crawl
Other Specifics
| 2 | |
| — | |
| Asphalt | |
| — | |
| — | |
| 96 X 143 X 102 X 155 | |
| — | |
| — | |
| — | |
| — | |
| Not in DB | |
| — | |
| — | |
| — | |
| — |
Tax History
| Year | Property Taxes |
|---|---|
| 2024 | $8,355 |
Contact Agent
Nearby Similar Homes
Nearby Sold Comparables
Contact Agent
Listing Provided By
Realty Executives Premiere

