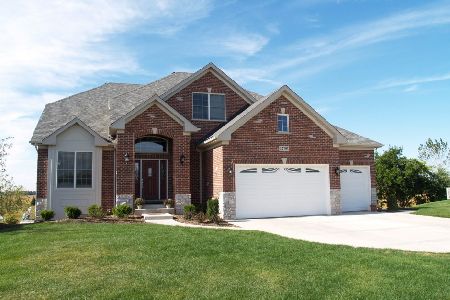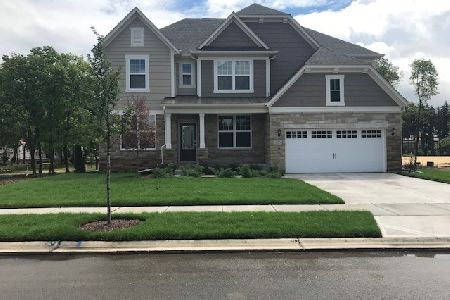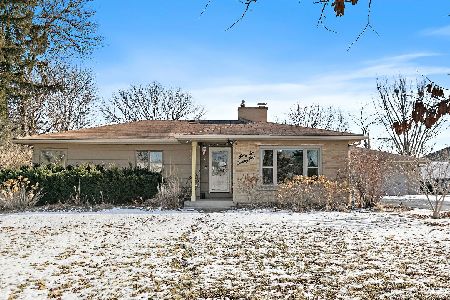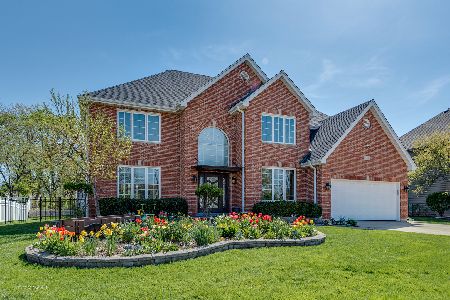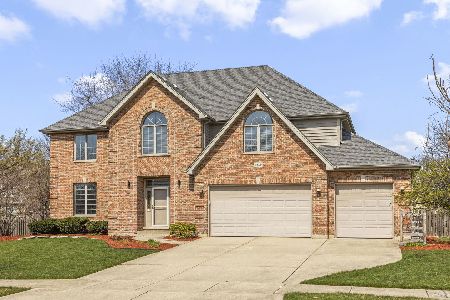4327 Carl Drive, Lisle, Illinois 60532
$475,000
|
Sold
|
|
| Status: | Closed |
| Sqft: | 3,262 |
| Cost/Sqft: | $153 |
| Beds: | 5 |
| Baths: | 3 |
| Year Built: | 1998 |
| Property Taxes: | $12,882 |
| Days On Market: | 3660 |
| Lot Size: | 0,23 |
Description
Inviting executive-style 2 story home. Quiet cul-de-sac. 5 bdrm, 3 full baths.Highly upgraded builder's model home. Large foyer complete with chandelier. Magnificent custom-built fireplace in 2 story family room with beautiful windows. Eat-in kit. w/stainless steel appls, granite countertops, large island. Plenty of storage w/added on custom shelving throughout the home/garage. Both kitchen and fam. rm have hardwood floors. Brand new carpeting throughout the rest of the home installed just a few months ago. Formal dining room. Sought after 1st flr bedroom w/full bath. First flr laundry rm. Master suite w/walk-in closet and whirlpool,separate shower,double sinks. Custom-built frpl in 2 story vaulted ceiling family rm. Finished basement: rec rm w/frpl, exercise room AND 2nd serving area. Fenced yrd w/brk paver patio. Near I-88, I-355 and corporate corridor within a couple of minutes. Close to new headquarters of Navistar, Morton Arboretum, shopping centers. This home is waiting for you!
Property Specifics
| Single Family | |
| — | |
| Traditional | |
| 1998 | |
| Full | |
| — | |
| No | |
| 0.23 |
| Du Page | |
| Tate Woods | |
| 100 / Annual | |
| Other | |
| Lake Michigan | |
| Public Sewer, Sewer-Storm | |
| 09126338 | |
| 0803301020 |
Nearby Schools
| NAME: | DISTRICT: | DISTANCE: | |
|---|---|---|---|
|
Grade School
Schiesher/tate Woods Elementary |
202 | — | |
|
Middle School
Lisle Junior High School |
202 | Not in DB | |
|
High School
Lisle High School |
202 | Not in DB | |
Property History
| DATE: | EVENT: | PRICE: | SOURCE: |
|---|---|---|---|
| 23 Mar, 2016 | Sold | $475,000 | MRED MLS |
| 12 Feb, 2016 | Under contract | $500,000 | MRED MLS |
| 28 Jan, 2016 | Listed for sale | $500,000 | MRED MLS |
| 28 May, 2024 | Sold | $775,000 | MRED MLS |
| 28 Apr, 2024 | Under contract | $749,000 | MRED MLS |
| 25 Apr, 2024 | Listed for sale | $749,000 | MRED MLS |
Room Specifics
Total Bedrooms: 5
Bedrooms Above Ground: 5
Bedrooms Below Ground: 0
Dimensions: —
Floor Type: Carpet
Dimensions: —
Floor Type: Carpet
Dimensions: —
Floor Type: Carpet
Dimensions: —
Floor Type: —
Full Bathrooms: 3
Bathroom Amenities: Whirlpool,Separate Shower,Double Sink
Bathroom in Basement: 0
Rooms: Kitchen,Bedroom 5,Exercise Room,Foyer,Play Room,Recreation Room,Utility Room-1st Floor
Basement Description: Finished
Other Specifics
| 2 | |
| Concrete Perimeter | |
| Concrete | |
| Patio, Brick Paver Patio, Storms/Screens | |
| Fenced Yard | |
| 86 X 109 | |
| — | |
| Full | |
| Vaulted/Cathedral Ceilings, Hardwood Floors, First Floor Bedroom, In-Law Arrangement, First Floor Laundry, First Floor Full Bath | |
| Range, Microwave, Dishwasher, Refrigerator, Bar Fridge, Washer, Dryer, Disposal, Stainless Steel Appliance(s), Wine Refrigerator | |
| Not in DB | |
| Sidewalks, Street Lights, Street Paved | |
| — | |
| — | |
| Gas Log |
Tax History
| Year | Property Taxes |
|---|---|
| 2016 | $12,882 |
| 2024 | $12,561 |
Contact Agent
Nearby Similar Homes
Contact Agent
Listing Provided By
United Real Estate - Chicago

