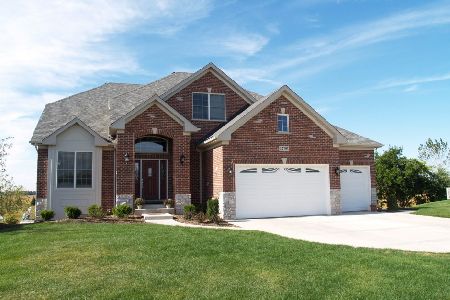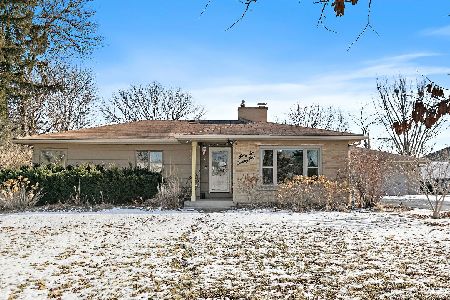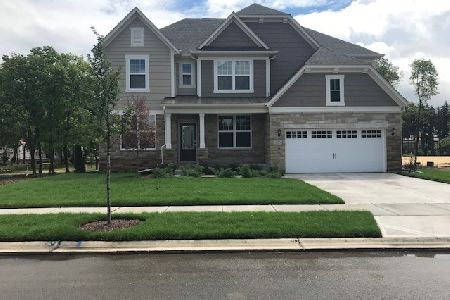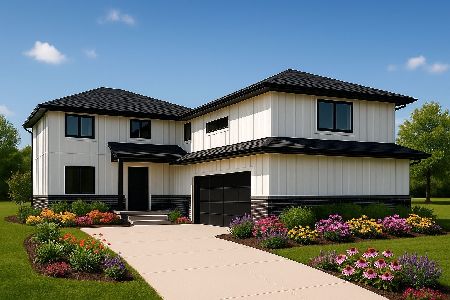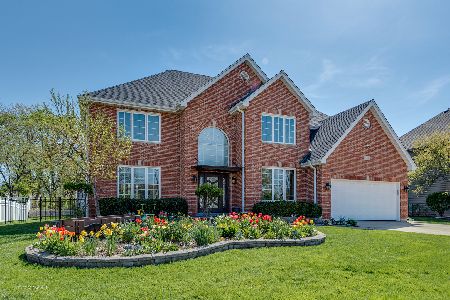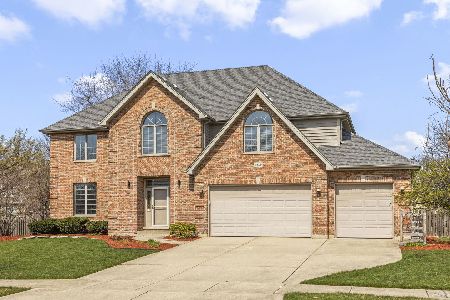4345 Carl Drive, Lisle, Illinois 60532
$480,000
|
Sold
|
|
| Status: | Closed |
| Sqft: | 2,932 |
| Cost/Sqft: | $170 |
| Beds: | 4 |
| Baths: | 3 |
| Year Built: | 1999 |
| Property Taxes: | $12,630 |
| Days On Market: | 3522 |
| Lot Size: | 0,23 |
Description
This classic brick front home has been meticulously maintained by the original owners. Features include freshly installed & refinished hardwood on the main floor, iron spindles on the staircase, solid wood trim & panel doors throughout, spacious rooms, vaulted & volume ceilings, skylights. The kitchen has a large breakfast area and peninsula, cherry cabinets. Kitchen updates (2009) include granite counters, custom tile backsplash, new refrigerator 2015. Spacious master suite w/ luxury bath, double sinks, sep shower, WIC w/ custom organizers. Finished basement w/ exercise area, wet bar, rec room. Other updates: Shower tile & hardware in hall bath 2015, windows 2009, patio door & kitchen window w/ internal blinds 2007, H2O heater/sump pump/humidifier 2015. The yard features a paver patio w/ fire pit and seat walls, iron fence, private treeline in back. This home is in amazing condition, it's a 10!
Property Specifics
| Single Family | |
| — | |
| Traditional | |
| 1999 | |
| Full | |
| — | |
| No | |
| 0.23 |
| Du Page | |
| Tate Woods | |
| 100 / Annual | |
| Other | |
| Lake Michigan | |
| Public Sewer | |
| 09259062 | |
| 0803301017 |
Nearby Schools
| NAME: | DISTRICT: | DISTANCE: | |
|---|---|---|---|
|
Grade School
Schiesher/tate Woods Elementary |
202 | — | |
|
Middle School
Lisle Junior High School |
202 | Not in DB | |
|
High School
Lisle High School |
202 | Not in DB | |
Property History
| DATE: | EVENT: | PRICE: | SOURCE: |
|---|---|---|---|
| 26 Aug, 2016 | Sold | $480,000 | MRED MLS |
| 1 Jul, 2016 | Under contract | $499,900 | MRED MLS |
| 14 Jun, 2016 | Listed for sale | $499,900 | MRED MLS |
Room Specifics
Total Bedrooms: 4
Bedrooms Above Ground: 4
Bedrooms Below Ground: 0
Dimensions: —
Floor Type: Carpet
Dimensions: —
Floor Type: Carpet
Dimensions: —
Floor Type: Carpet
Full Bathrooms: 3
Bathroom Amenities: Whirlpool,Separate Shower,Double Sink
Bathroom in Basement: 0
Rooms: Office,Recreation Room,Exercise Room,Breakfast Room
Basement Description: Finished
Other Specifics
| 3 | |
| Concrete Perimeter | |
| Concrete | |
| Brick Paver Patio | |
| Fenced Yard | |
| 118X128X26X38X121 | |
| — | |
| Full | |
| Vaulted/Cathedral Ceilings, Skylight(s), Hardwood Floors, First Floor Full Bath | |
| Range, Microwave, Dishwasher, Refrigerator, Washer, Dryer, Disposal | |
| Not in DB | |
| — | |
| — | |
| — | |
| — |
Tax History
| Year | Property Taxes |
|---|---|
| 2016 | $12,630 |
Contact Agent
Nearby Similar Homes
Contact Agent
Listing Provided By
Berkshire Hathaway HomeServices KoenigRubloff

