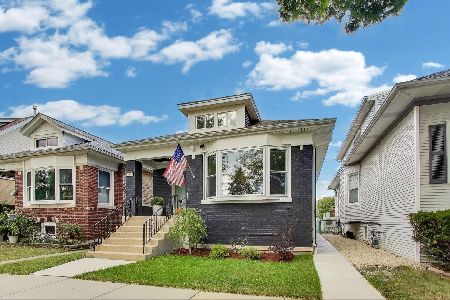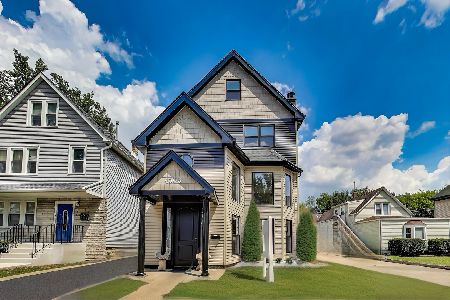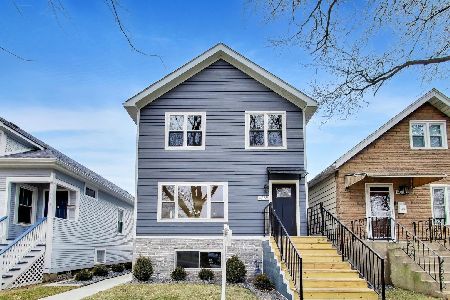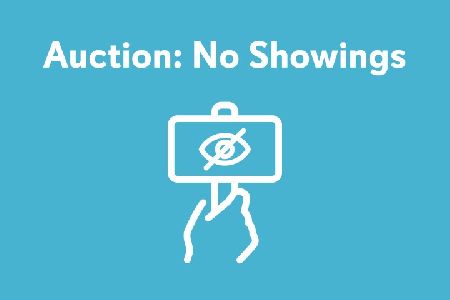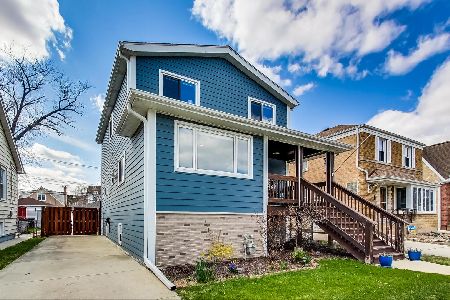4328 Moody Avenue, Portage Park, Chicago, Illinois 60634
$390,000
|
Sold
|
|
| Status: | Closed |
| Sqft: | 2,100 |
| Cost/Sqft: | $190 |
| Beds: | 5 |
| Baths: | 2 |
| Year Built: | 1920 |
| Property Taxes: | $3,070 |
| Days On Market: | 3396 |
| Lot Size: | 0,12 |
Description
Situated on a 40x133 manicured lot, in a super location, close attention to detail was given when remodeling this charming & totally maintenance free home. 3 levels of Great Space! Main level has Spacious LR/DR; Gorgeous Oak Flrs & Crown Moldings; 2 BRs w/large custom closets & Marble Bath w/Jacuzzi Tub. White Kitchen w/granite counters and sliding door opens to a covered porch w/Trex decking that overlooks luscious gardens & large fenced yard. New electric awning provides addn'l shade. So relaxing & perfect for entertaining! 2nd flr has 2 large BRs & study area w/closets. Walk-out Ground Level is bright with BIG windows, Spacious FamRm, BR w/full bath, & office/den. This wonderful home has an AMAZING $25K Solar PV System (2015) that makes electricity!!! ComEd bill is almost nothing! Wow! Truly Energy Efficient Green Home w/high efficiency HVAC, Tankless water heater, & SOLAR on a 1 layer roof! True Quality convenient to restrnts, parks, shopping, transp, school. Move in & enjoy!
Property Specifics
| Single Family | |
| — | |
| Traditional | |
| 1920 | |
| English | |
| — | |
| No | |
| 0.12 |
| Cook | |
| — | |
| 0 / Not Applicable | |
| None | |
| Public | |
| Public Sewer | |
| 09357252 | |
| 13173030430000 |
Property History
| DATE: | EVENT: | PRICE: | SOURCE: |
|---|---|---|---|
| 14 Nov, 2016 | Sold | $390,000 | MRED MLS |
| 10 Oct, 2016 | Under contract | $399,000 | MRED MLS |
| 3 Oct, 2016 | Listed for sale | $399,000 | MRED MLS |
Room Specifics
Total Bedrooms: 5
Bedrooms Above Ground: 5
Bedrooms Below Ground: 0
Dimensions: —
Floor Type: Hardwood
Dimensions: —
Floor Type: Wood Laminate
Dimensions: —
Floor Type: Wood Laminate
Dimensions: —
Floor Type: —
Full Bathrooms: 2
Bathroom Amenities: Whirlpool,Soaking Tub
Bathroom in Basement: 1
Rooms: Office,Study,Bedroom 5,Foyer
Basement Description: Finished,Exterior Access
Other Specifics
| 2 | |
| — | |
| — | |
| Deck, Patio, Storms/Screens | |
| Fenced Yard | |
| 40X133 | |
| — | |
| None | |
| Hardwood Floors, Wood Laminate Floors, Solar Tubes/Light Tubes, First Floor Bedroom, First Floor Full Bath | |
| Range, Dishwasher, Refrigerator, Washer, Dryer | |
| Not in DB | |
| Sidewalks, Street Lights | |
| — | |
| — | |
| — |
Tax History
| Year | Property Taxes |
|---|---|
| 2016 | $3,070 |
Contact Agent
Nearby Similar Homes
Nearby Sold Comparables
Contact Agent
Listing Provided By
Berkshire Hathaway HomeServices KoenigRubloff

