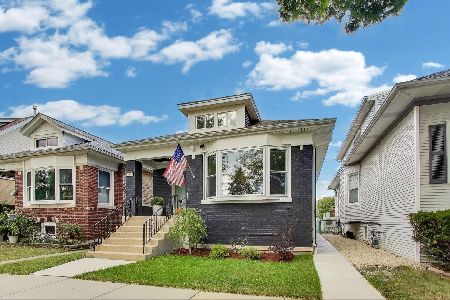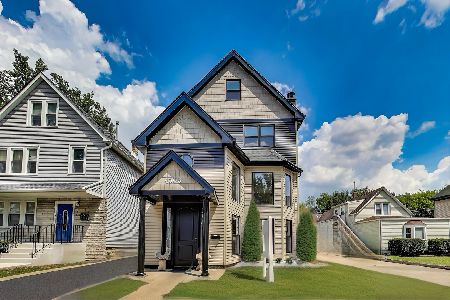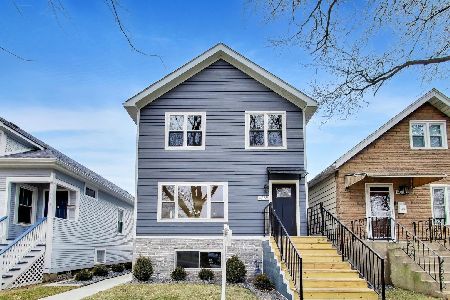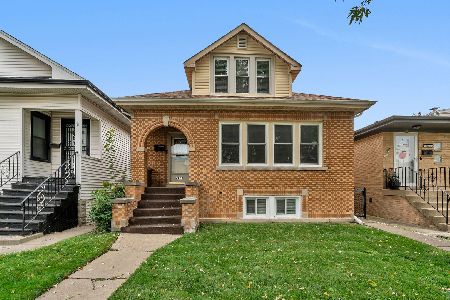4316 Moody Avenue, Portage Park, Chicago, Illinois 60634
$625,000
|
Sold
|
|
| Status: | Closed |
| Sqft: | 2,750 |
| Cost/Sqft: | $231 |
| Beds: | 4 |
| Baths: | 4 |
| Year Built: | 2014 |
| Property Taxes: | $4,510 |
| Days On Market: | 1363 |
| Lot Size: | 0,12 |
Description
This 4 bedroom/4 bathroom home boasts 2750 sf on a quiet street in Portage Park. Completely rebuilt in 2014 with Hardie Board siding on nearly a double lot 43 x 125. This home features hardwood floors (refinished 2019), custom window treatments with both light filtering AND blackout, freshly painted (2022), and a remodeled kitchen (2022). Enter the home into the sunny living room with large east and south facing windows attached to the dining area that will accommodate a large table. White and navy shaker cabinetry blend with sleek white quartz countertops, custom tile backsplash, breakfast bar seating, and Samsung stainless steel appliances. A guest bedroom and guest bathroom complete the first floor. Generous sized primary bedroom offers great western exposure. The ensuite bathroom includes a jetted tub and dual vanity with tons of storage. Two more bedrooms share a third bathroom. Both the main level and 3rd bathrooms feature timeless 12x24 "linen tile", glass mosaic accent, and porcelain hardwood tile floor. The finished lower level has high ceilings, a full bathroom, and mud room from entry door. Two large, dry crawlspaces with shelving for storage. Entertain and impress your guests with a large deck, yard plus a patio area. Side driveway to 2 car garage with BOTH alley and driveway access for snowy days. 2014 rebuild: first floor and basement completely gutted to the structure and foundation with the second floor added. New drain tile, injector pit/sump pump with battery backup, energy-efficient HVAC. 2014 Kitchen appliances, washer/dryer, and HVAC. Near both Dunham Park and Portage Park. Smyser/Taft schools. One of the nicest homes in west Portage Park! See improvements list & turf report in Additional Information.
Property Specifics
| Single Family | |
| — | |
| — | |
| 2014 | |
| — | |
| — | |
| No | |
| 0.12 |
| Cook | |
| — | |
| 0 / Not Applicable | |
| — | |
| — | |
| — | |
| 11388263 | |
| 13173030440000 |
Nearby Schools
| NAME: | DISTRICT: | DISTANCE: | |
|---|---|---|---|
|
Grade School
Smyser Elementary School |
299 | — | |
|
Middle School
Smyser Elementary School |
299 | Not in DB | |
|
High School
Taft High School |
299 | Not in DB | |
Property History
| DATE: | EVENT: | PRICE: | SOURCE: |
|---|---|---|---|
| 22 Mar, 2013 | Sold | $115,000 | MRED MLS |
| 11 Feb, 2013 | Under contract | $104,900 | MRED MLS |
| — | Last price change | $119,900 | MRED MLS |
| 27 Sep, 2012 | Listed for sale | $149,900 | MRED MLS |
| 28 Oct, 2014 | Sold | $399,500 | MRED MLS |
| 12 Sep, 2014 | Under contract | $399,500 | MRED MLS |
| 3 Sep, 2014 | Listed for sale | $399,500 | MRED MLS |
| 11 Jul, 2022 | Sold | $625,000 | MRED MLS |
| 5 May, 2022 | Under contract | $635,000 | MRED MLS |
| 28 Apr, 2022 | Listed for sale | $635,000 | MRED MLS |
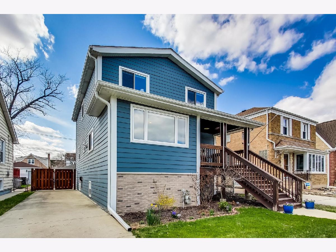
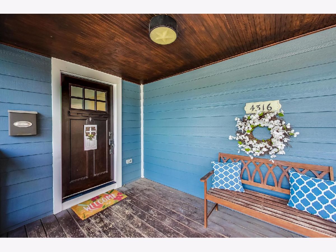
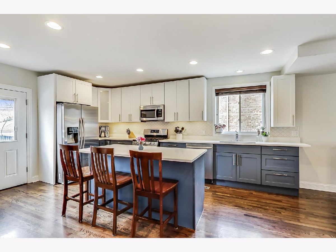
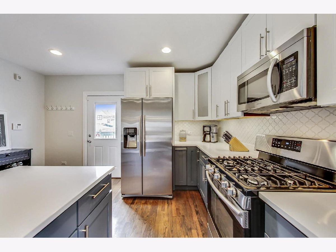
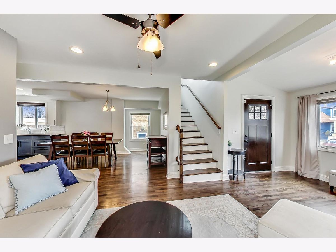
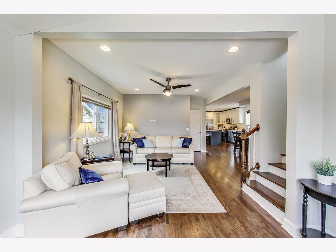
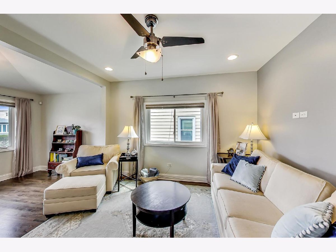
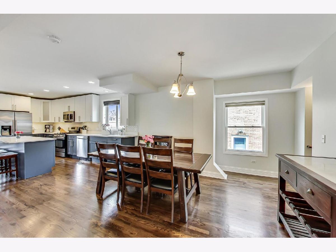
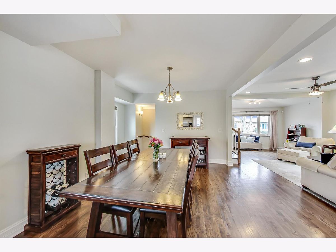
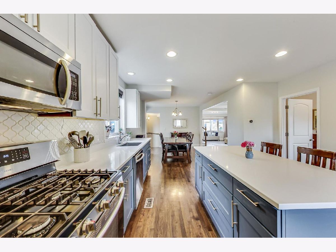
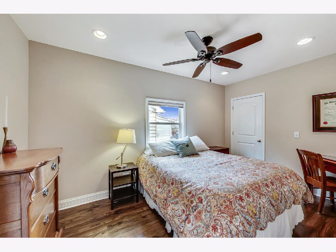
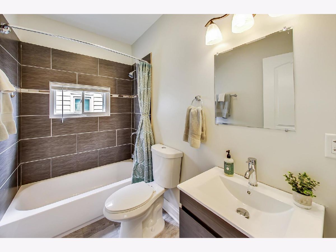
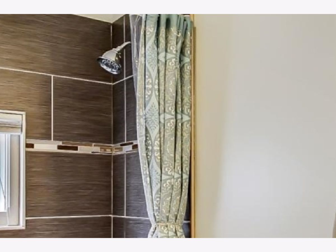
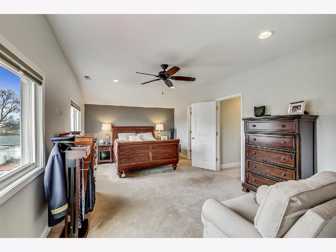
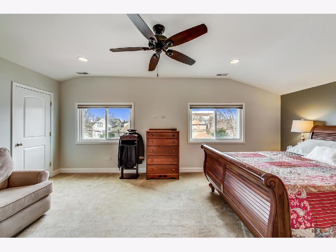
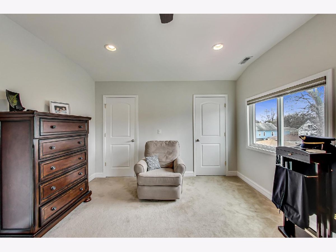
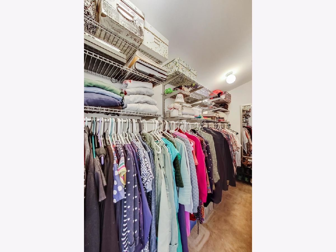
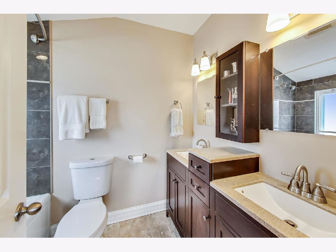
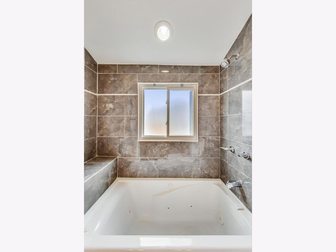
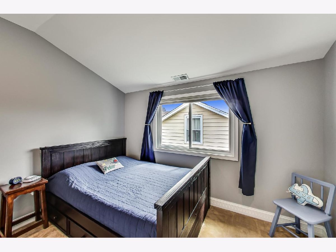
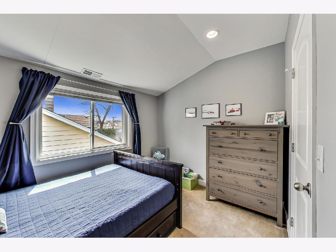
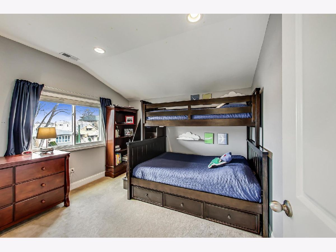
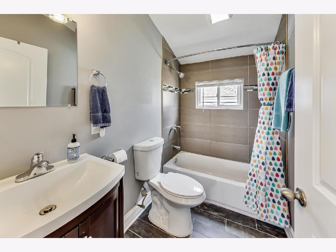
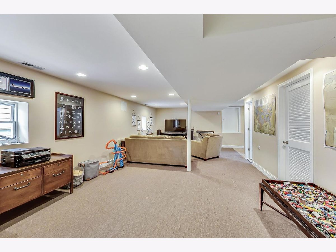
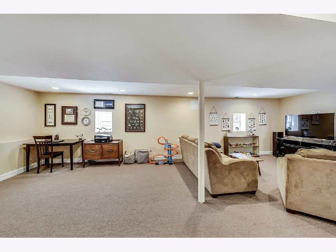
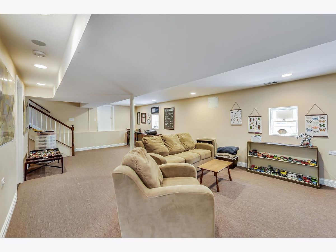
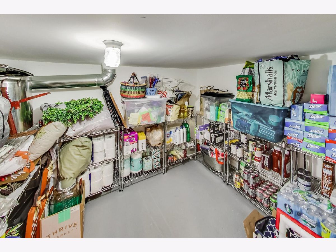
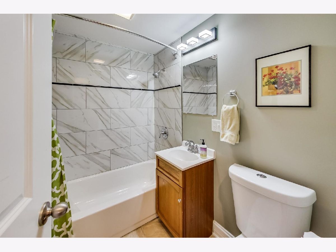
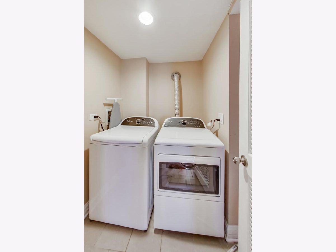
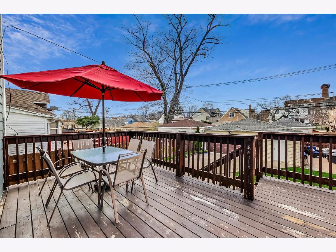
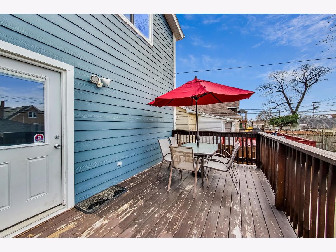
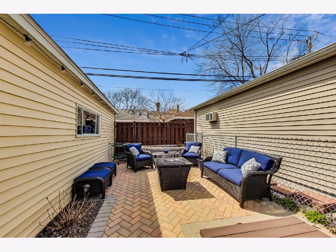
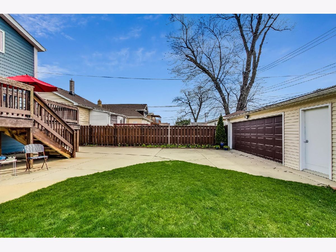
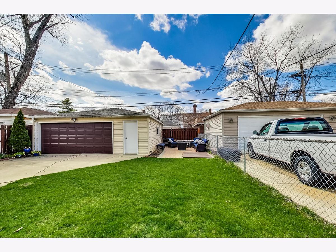
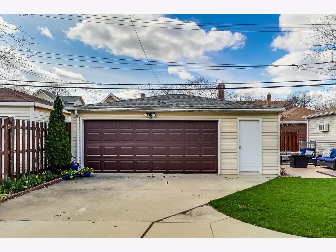
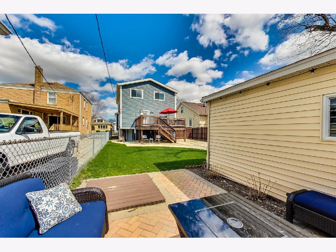
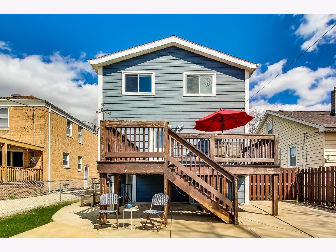
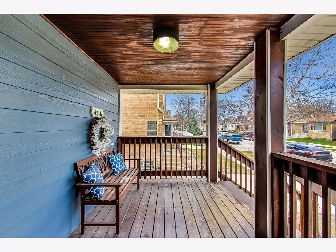
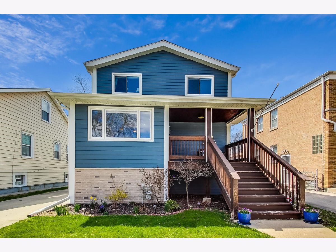
Room Specifics
Total Bedrooms: 4
Bedrooms Above Ground: 4
Bedrooms Below Ground: 0
Dimensions: —
Floor Type: —
Dimensions: —
Floor Type: —
Dimensions: —
Floor Type: —
Full Bathrooms: 4
Bathroom Amenities: Whirlpool,Double Sink
Bathroom in Basement: 1
Rooms: —
Basement Description: Finished
Other Specifics
| 2 | |
| — | |
| Side Drive | |
| — | |
| — | |
| 43 X 125 | |
| — | |
| — | |
| — | |
| — | |
| Not in DB | |
| — | |
| — | |
| — | |
| — |
Tax History
| Year | Property Taxes |
|---|---|
| 2013 | $4,898 |
| 2014 | $4,224 |
| 2022 | $4,510 |
Contact Agent
Nearby Similar Homes
Nearby Sold Comparables
Contact Agent
Listing Provided By
@properties Christie's International Real Estate

