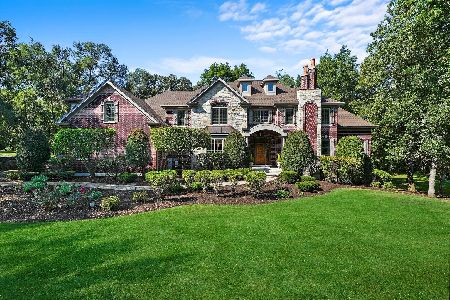4341 Carlisle Drive, Prairie Grove, Illinois 60012
$550,000
|
Sold
|
|
| Status: | Closed |
| Sqft: | 5,000 |
| Cost/Sqft: | $115 |
| Beds: | 4 |
| Baths: | 4 |
| Year Built: | 2005 |
| Property Taxes: | $14,929 |
| Days On Market: | 1918 |
| Lot Size: | 1,00 |
Description
This is an AWESOME Deal for this Magnificent Executive Retreat. Simply a Fabulous Home! Grand Two Story Foyer. Formal Living Room Elegant Large Formal Dining Room is just perfect for dinner parties. The Chef will be delighted with the huge Kitchen boasting High End Appliances Thermadore Double Oven, Granite Counters, huge center island, Breakfast Bar, Walk In Pantry and an abundance of Counters and Cabinetry. Large Eating Area that opens to All New Trex Deck. Massive Two Story Family Room with Floor to Ceiling Brick & Stone Fireplace. Work from home? No worries Private 1st Floor Office. Master Suite has Try ceiling with a 9x12 Walk In Custom Closet Large Custom Bath with Huge Shower. All Three Bedrooms are great size with wonderful baths. There is a huge second floor Family / Play room perfect for family nights. Enjoy the Two Stairways in this great house. The English Basement has Radiant Heat and is ready for your finishing ideas. Professionally Landscaped on a Private, Wooded Acre. Custom Million Dollar Neighborhood, Mature Trees, Scenic Winding Streets. Award Winning Prairie Grove Schools. 3 car Garage and so much more. This one has it all. Over $100,000 in updates and upgrades in the last two years. Must see....at this fantastic price it will not be around long.
Property Specifics
| Single Family | |
| — | |
| Traditional | |
| 2005 | |
| Full,English | |
| CUSTOM | |
| No | |
| 1 |
| Mc Henry | |
| Timberhill | |
| 250 / Annual | |
| Other | |
| Private Well | |
| Septic-Private | |
| 10934368 | |
| 1426251006 |
Nearby Schools
| NAME: | DISTRICT: | DISTANCE: | |
|---|---|---|---|
|
Grade School
Prairie Grove Elementary School |
46 | — | |
|
Middle School
Prairie Grove Junior High School |
46 | Not in DB | |
|
High School
Prairie Ridge High School |
155 | Not in DB | |
Property History
| DATE: | EVENT: | PRICE: | SOURCE: |
|---|---|---|---|
| 29 Dec, 2020 | Sold | $550,000 | MRED MLS |
| 23 Nov, 2020 | Under contract | $575,000 | MRED MLS |
| 16 Nov, 2020 | Listed for sale | $575,000 | MRED MLS |
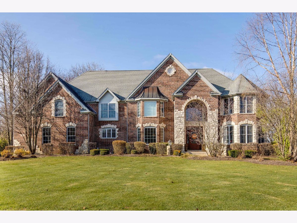
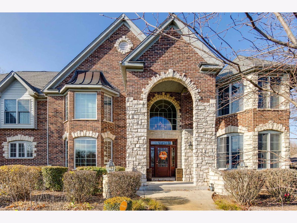
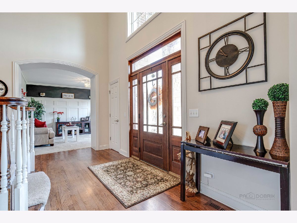
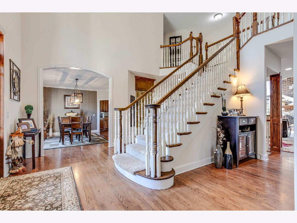
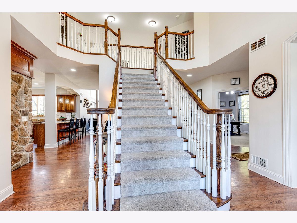
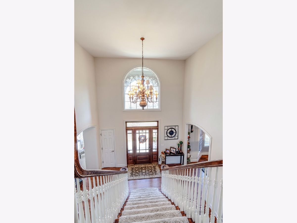
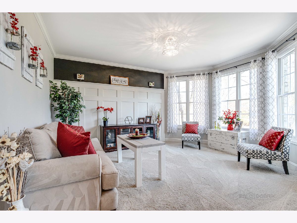
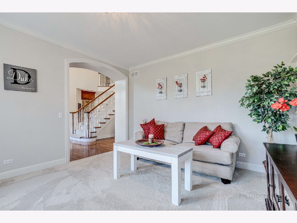
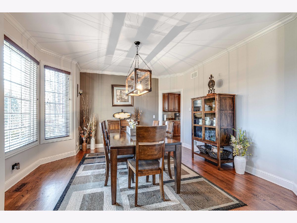
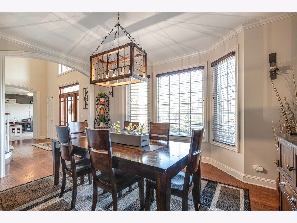
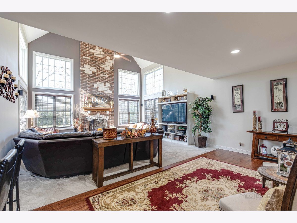
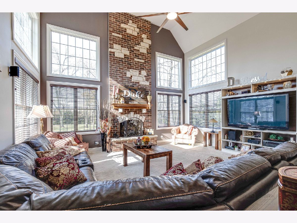
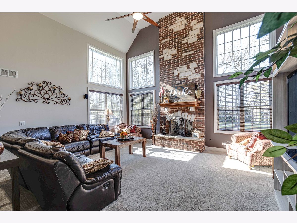
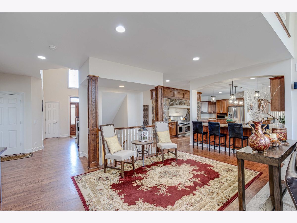
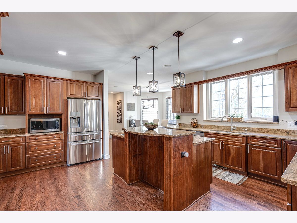
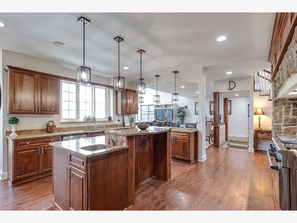
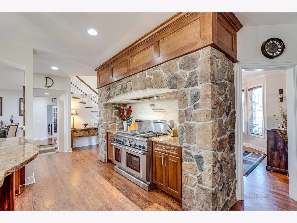
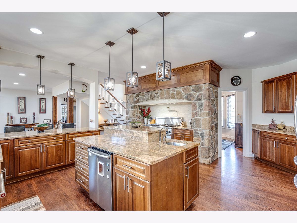
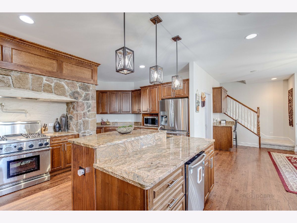
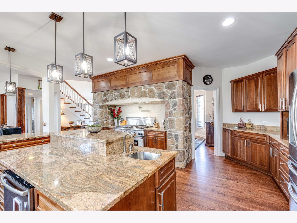
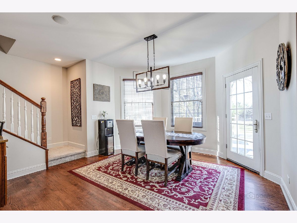
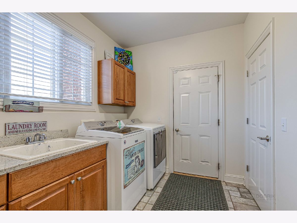
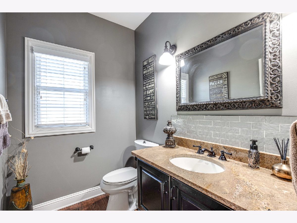
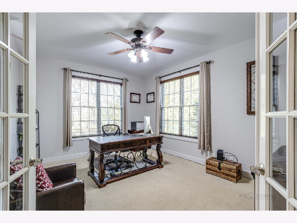
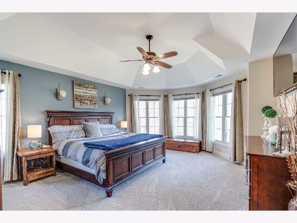
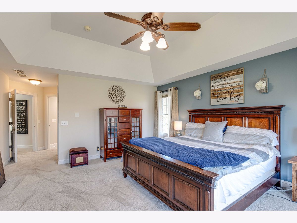
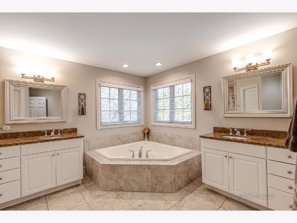
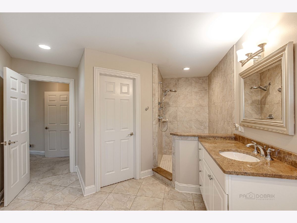
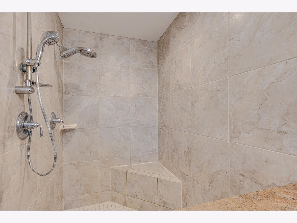
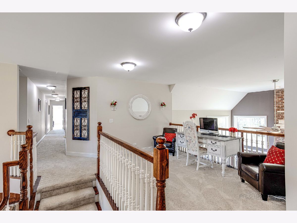
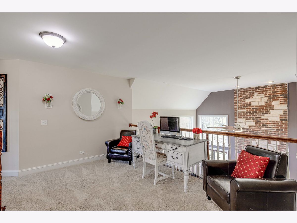
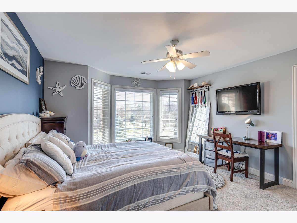
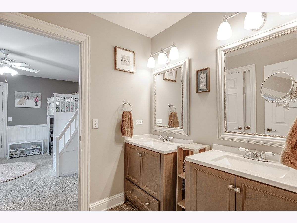
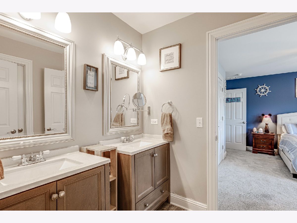
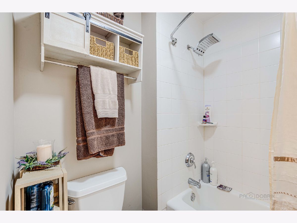
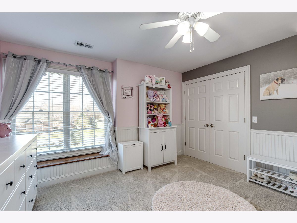
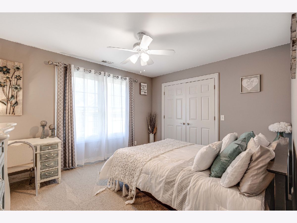
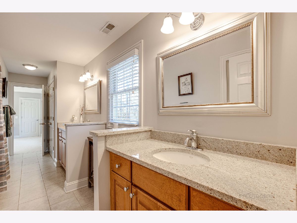
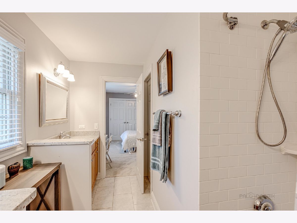
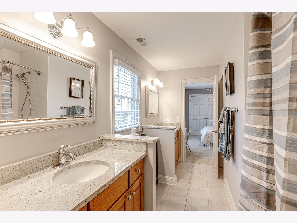
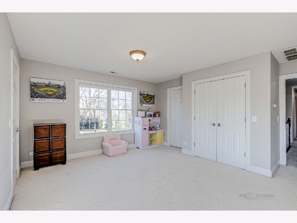
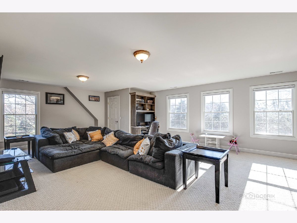
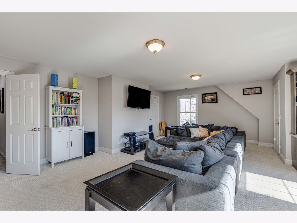
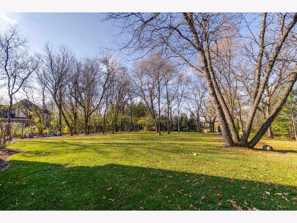
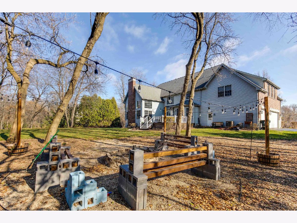
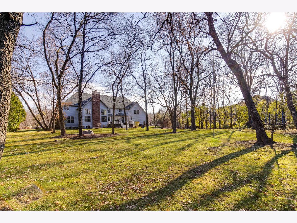
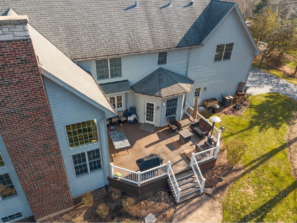
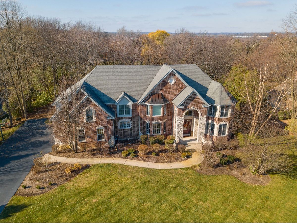
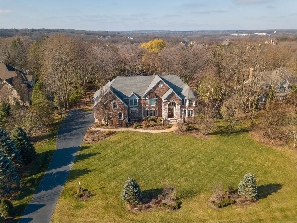
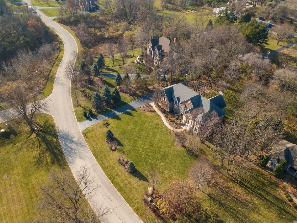
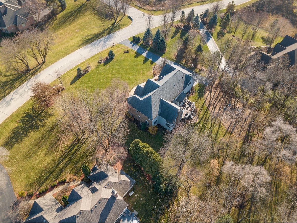
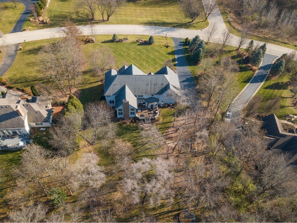
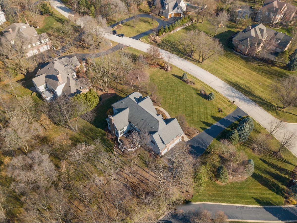
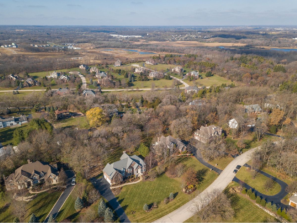
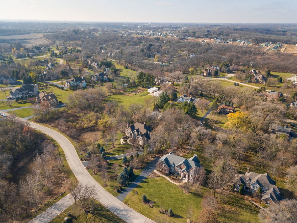
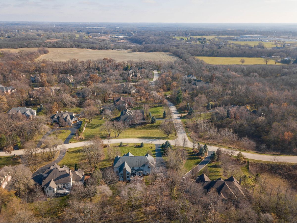
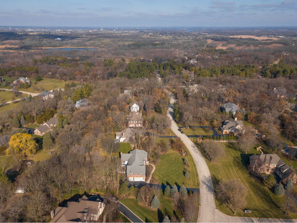
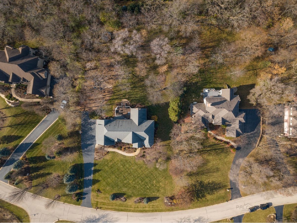
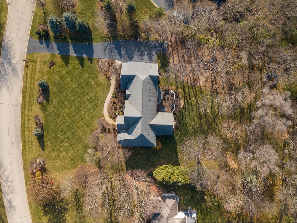
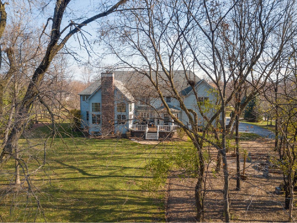
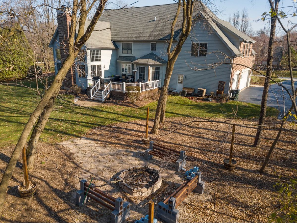
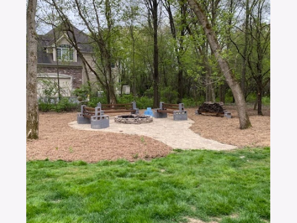
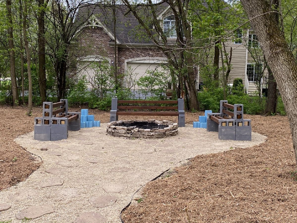
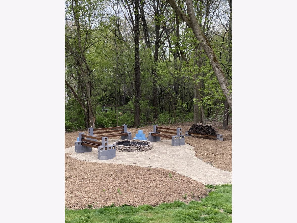
Room Specifics
Total Bedrooms: 4
Bedrooms Above Ground: 4
Bedrooms Below Ground: 0
Dimensions: —
Floor Type: Carpet
Dimensions: —
Floor Type: Carpet
Dimensions: —
Floor Type: Carpet
Full Bathrooms: 4
Bathroom Amenities: Whirlpool,Separate Shower,Double Sink
Bathroom in Basement: 0
Rooms: Office,Eating Area
Basement Description: Unfinished
Other Specifics
| 3 | |
| Concrete Perimeter | |
| Asphalt | |
| Deck, Fire Pit, Invisible Fence | |
| Landscaped,Wooded | |
| 151X319X122X307 | |
| Unfinished | |
| Full | |
| Vaulted/Cathedral Ceilings, Hardwood Floors, First Floor Laundry, Built-in Features, Walk-In Closet(s), Ceiling - 9 Foot, Open Floorplan, Some Carpeting, Special Millwork | |
| Range, Dishwasher, Disposal | |
| Not in DB | |
| Street Paved | |
| — | |
| — | |
| Wood Burning, Gas Starter, Masonry |
Tax History
| Year | Property Taxes |
|---|---|
| 2020 | $14,929 |
Contact Agent
Nearby Similar Homes
Nearby Sold Comparables
Contact Agent
Listing Provided By
Coldwell Banker Realty



