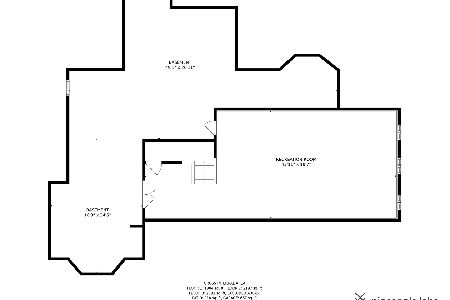433 Buena Road, Lake Forest, Illinois 60045
$887,000
|
Sold
|
|
| Status: | Closed |
| Sqft: | 3,543 |
| Cost/Sqft: | $262 |
| Beds: | 4 |
| Baths: | 3 |
| Year Built: | 1987 |
| Property Taxes: | $14,299 |
| Days On Market: | 2854 |
| Lot Size: | 0,45 |
Description
Move right in and enjoy all this spectacular home has to offer! Located in the desirable Ponds neighborhood, this classic brick Georgian welcomes you with a two-story foyer, 9 foot ceilings and gleaming hardwood floors. The inviting living room and gracious dining room make this the perfect home for entertaining. The first floor office/study has French doors and a pass through fireplace to the warm and comfortable family room with wet bar and granite top. The family room flows into the fabulous chef's kitchen with custom made cabinets, Cambria quartz countertops, high-end stainless steel appliances, large island and separate eating area. The convenient mudroom leads to a 3 car garage. The second floor has a lovely master suite with his & her closets, and three additional spacious bedrooms. The finished basement provides a terrific play space and ample storage. The wonderful deck area overlooks a private, beautifully landscaped backyard.
Property Specifics
| Single Family | |
| — | |
| Georgian | |
| 1987 | |
| Partial | |
| — | |
| No | |
| 0.45 |
| Lake | |
| The Ponds | |
| 525 / Annual | |
| None | |
| Lake Michigan | |
| Public Sewer | |
| 09986632 | |
| 16054030100000 |
Nearby Schools
| NAME: | DISTRICT: | DISTANCE: | |
|---|---|---|---|
|
Grade School
Cherokee Elementary School |
67 | — | |
|
Middle School
Deer Path Middle School |
67 | Not in DB | |
|
High School
Lake Forest High School |
115 | Not in DB | |
Property History
| DATE: | EVENT: | PRICE: | SOURCE: |
|---|---|---|---|
| 12 Jun, 2018 | Sold | $887,000 | MRED MLS |
| 6 Apr, 2018 | Under contract | $929,000 | MRED MLS |
| 5 Apr, 2018 | Listed for sale | $929,000 | MRED MLS |
Room Specifics
Total Bedrooms: 4
Bedrooms Above Ground: 4
Bedrooms Below Ground: 0
Dimensions: —
Floor Type: Carpet
Dimensions: —
Floor Type: Carpet
Dimensions: —
Floor Type: Carpet
Full Bathrooms: 3
Bathroom Amenities: —
Bathroom in Basement: 0
Rooms: Office,Recreation Room,Foyer
Basement Description: Finished
Other Specifics
| 3 | |
| — | |
| Asphalt | |
| Deck | |
| — | |
| 19,593 SQ FT | |
| — | |
| Full | |
| Bar-Wet, Hardwood Floors, First Floor Laundry | |
| Double Oven, Microwave, Dishwasher, High End Refrigerator, Washer, Dryer, Disposal, Stainless Steel Appliance(s), Cooktop | |
| Not in DB | |
| Sidewalks, Street Paved | |
| — | |
| — | |
| Double Sided, Gas Log |
Tax History
| Year | Property Taxes |
|---|---|
| 2018 | $14,299 |
Contact Agent
Nearby Similar Homes
Nearby Sold Comparables
Contact Agent
Listing Provided By
@properties






