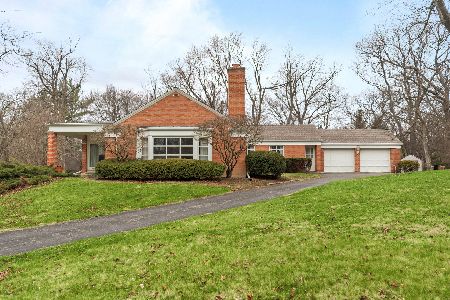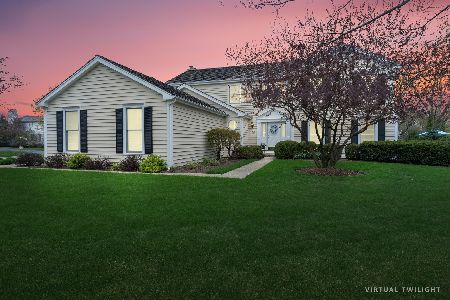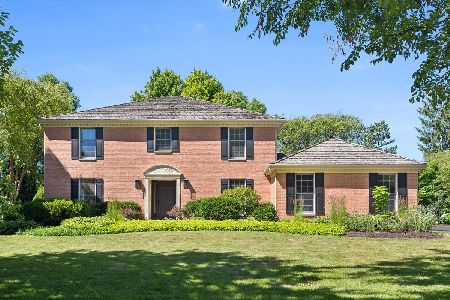108 Heron Road, Lake Forest, Illinois 60045
$960,000
|
Sold
|
|
| Status: | Closed |
| Sqft: | 4,100 |
| Cost/Sqft: | $244 |
| Beds: | 5 |
| Baths: | 4 |
| Year Built: | 1988 |
| Property Taxes: | $15,473 |
| Days On Market: | 4345 |
| Lot Size: | 0,39 |
Description
Orren Pickell English Tudor priced well below appraised value! Beautiful stone entry & walks. 2 story foyer, 4 stone fireplaces & 2 master suites w/lux baths. Solid oak paneled library w/stain glass windows. Huge FR w/ wet bar & French doors to spectacular covered outdoor living space w/ see thru stone FP. Spacious updated kitchen w/ granite, eating area & Butler's Pantry. All season cedar paneled sunrm w 14' ceiling
Property Specifics
| Single Family | |
| — | |
| Tudor | |
| 1988 | |
| Full | |
| — | |
| No | |
| 0.39 |
| Lake | |
| The Ponds | |
| 450 / Annual | |
| Insurance | |
| Lake Michigan | |
| Public Sewer | |
| 08551369 | |
| 16054030120000 |
Nearby Schools
| NAME: | DISTRICT: | DISTANCE: | |
|---|---|---|---|
|
Grade School
Cherokee Elementary School |
67 | — | |
|
Middle School
Deer Path Middle School |
67 | Not in DB | |
|
High School
Lake Forest High School |
115 | Not in DB | |
|
Alternate Junior High School
Deer Path Middle School |
— | Not in DB | |
Property History
| DATE: | EVENT: | PRICE: | SOURCE: |
|---|---|---|---|
| 8 Aug, 2014 | Sold | $960,000 | MRED MLS |
| 23 Jun, 2014 | Under contract | $999,500 | MRED MLS |
| — | Last price change | $1,049,000 | MRED MLS |
| 6 Mar, 2014 | Listed for sale | $1,199,000 | MRED MLS |
Room Specifics
Total Bedrooms: 5
Bedrooms Above Ground: 5
Bedrooms Below Ground: 0
Dimensions: —
Floor Type: Hardwood
Dimensions: —
Floor Type: Hardwood
Dimensions: —
Floor Type: Hardwood
Dimensions: —
Floor Type: —
Full Bathrooms: 4
Bathroom Amenities: Whirlpool,Separate Shower,Steam Shower,Double Sink
Bathroom in Basement: 0
Rooms: Bedroom 5,Eating Area,Library,Heated Sun Room,Terrace
Basement Description: Unfinished
Other Specifics
| 3 | |
| Concrete Perimeter | |
| Asphalt | |
| Deck, Patio, Outdoor Fireplace | |
| Landscaped | |
| 108 X 174 X 92 | |
| Unfinished | |
| Full | |
| Vaulted/Cathedral Ceilings, Skylight(s), Bar-Wet, Hardwood Floors, First Floor Laundry | |
| Double Oven, Range, Microwave, Dishwasher, High End Refrigerator, Washer, Dryer, Disposal | |
| Not in DB | |
| Sidewalks, Street Lights, Street Paved | |
| — | |
| — | |
| Gas Log, Gas Starter |
Tax History
| Year | Property Taxes |
|---|---|
| 2014 | $15,473 |
Contact Agent
Nearby Similar Homes
Nearby Sold Comparables
Contact Agent
Listing Provided By
Griffith, Grant & Lackie








