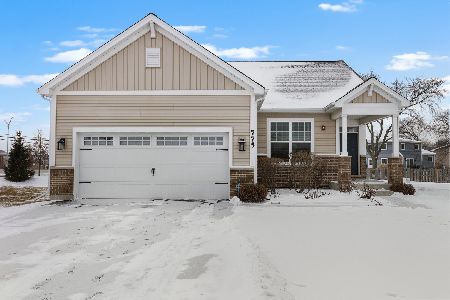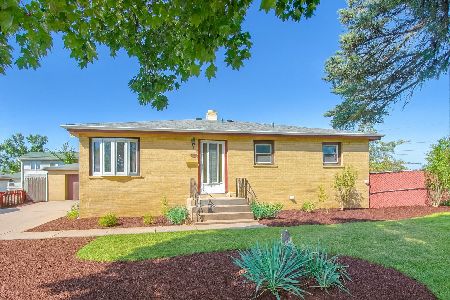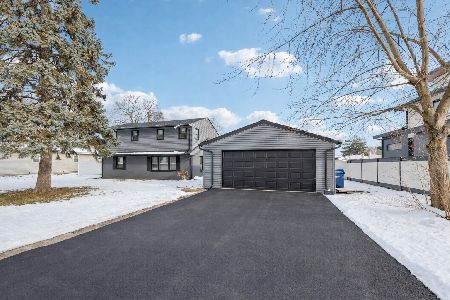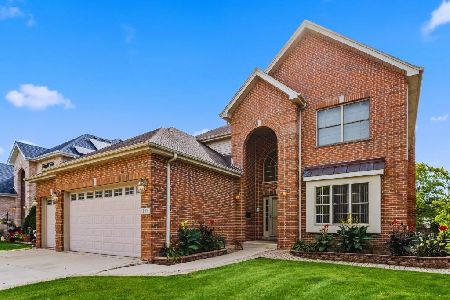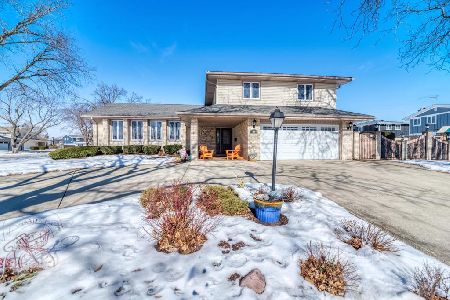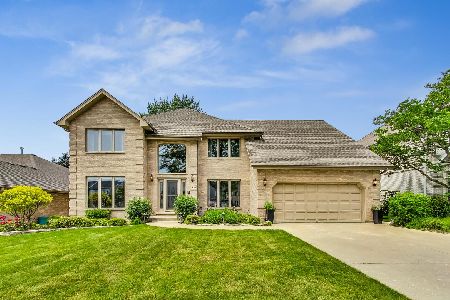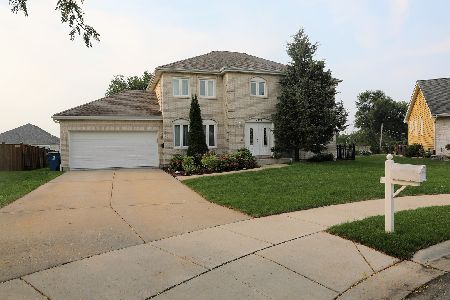433 Kevin Drive, Addison, Illinois 60101
$490,100
|
Sold
|
|
| Status: | Closed |
| Sqft: | 3,043 |
| Cost/Sqft: | $159 |
| Beds: | 4 |
| Baths: | 3 |
| Year Built: | 1992 |
| Property Taxes: | $10,418 |
| Days On Market: | 1768 |
| Lot Size: | 0,21 |
Description
This quality built custom home will not disappoint! From the moment you walk in the dramatic two story foyer, you will love the light and space this home offers. First floor sunroom addition features a vaulted ceiling with skylights, cut-out to kitchen, heated floors, and wonderful room for everyday living and entertaining. Beautiful kitchen features breakfast bar, separate eating area, stainless appliances, and overlooks the inviting family room with brick fireplace and built-in shelving. Hardwood flooring and neutral decor in formal dining and living room. Master bedroom retreat includes a tray ceiling, large walk-in closet, and luxury bath with skylight, double sinks, walk-in shower, soaker tub, heated floor, and even a built-in towel warmer. Second bedroom has cathedral ceiling and all bedrooms have large closets. The finished basement includes an office, utility/workshop, and huge recreation room with bar and new carpet. 24 x 16 cement crawl (under addition) offers plenty of extra storage. First floor laundry with closet and attached garage with custom cabinet organizer system. Back yard oasis includes paver patio with pergola, hot tub, and mature trees. Pella windows throughout. All located on a quiet street close to everything, this is just what you've been waiting for!
Property Specifics
| Single Family | |
| — | |
| Traditional | |
| 1992 | |
| Full | |
| CUSTOM | |
| No | |
| 0.21 |
| Du Page | |
| — | |
| 0 / Not Applicable | |
| None | |
| Lake Michigan | |
| Public Sewer | |
| 11070546 | |
| 0320422005 |
Nearby Schools
| NAME: | DISTRICT: | DISTANCE: | |
|---|---|---|---|
|
Grade School
Wesley Elementary School |
4 | — | |
|
Middle School
Indian Trail Junior High School |
4 | Not in DB | |
|
High School
Addison Trail High School |
88 | Not in DB | |
Property History
| DATE: | EVENT: | PRICE: | SOURCE: |
|---|---|---|---|
| 12 Jul, 2013 | Sold | $400,000 | MRED MLS |
| 7 May, 2013 | Under contract | $429,900 | MRED MLS |
| 31 Mar, 2013 | Listed for sale | $429,900 | MRED MLS |
| 2 Aug, 2021 | Sold | $490,100 | MRED MLS |
| 1 May, 2021 | Under contract | $485,000 | MRED MLS |
| 29 Apr, 2021 | Listed for sale | $485,000 | MRED MLS |
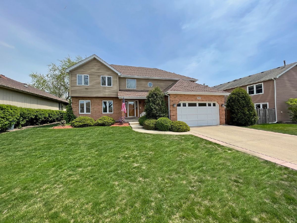
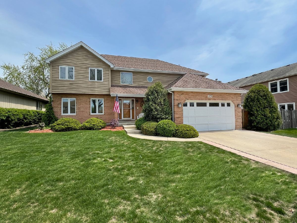
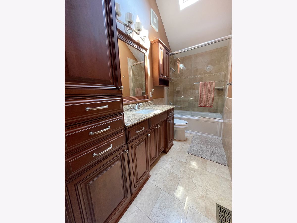
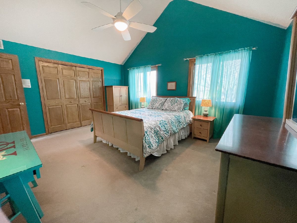
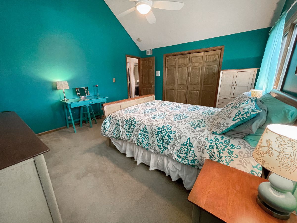
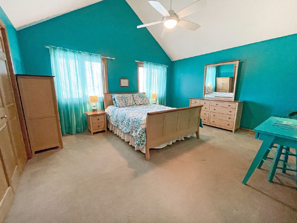
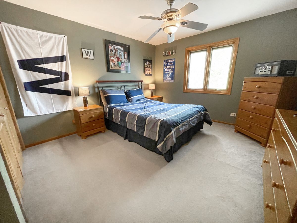
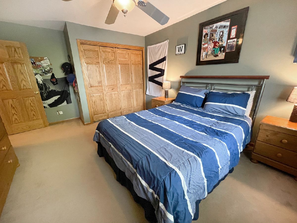
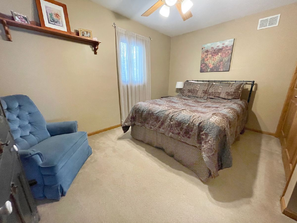
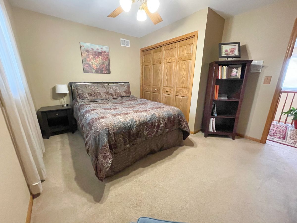
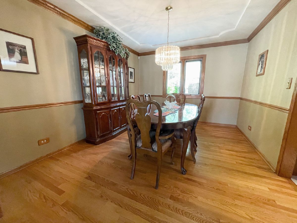
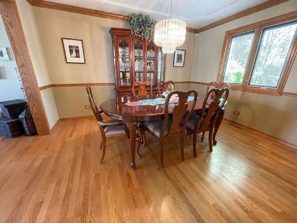
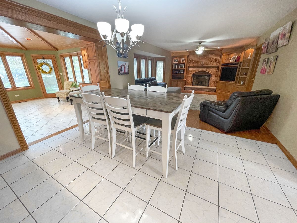
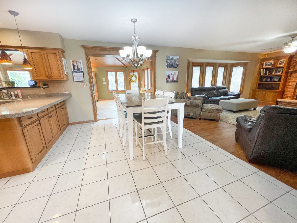
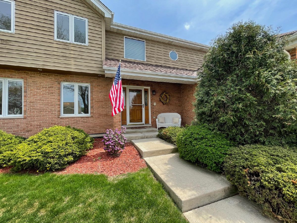
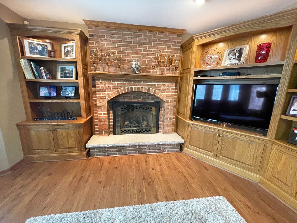
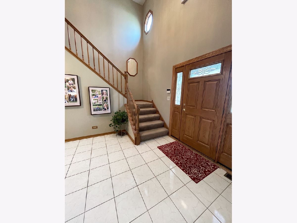
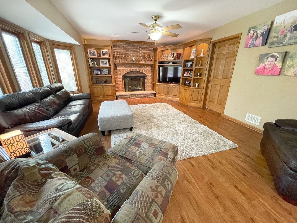
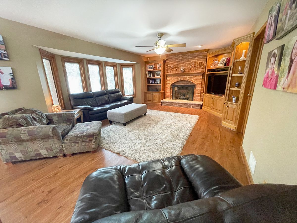
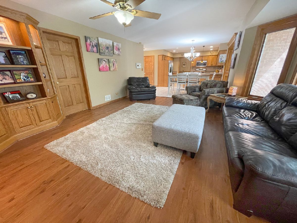
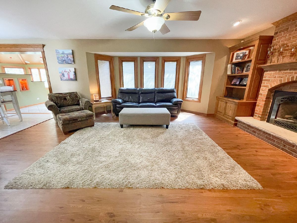
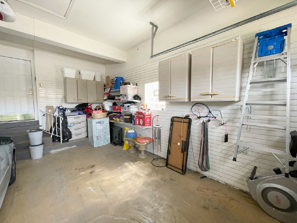
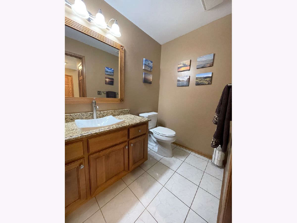
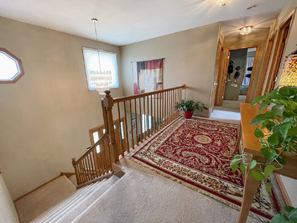
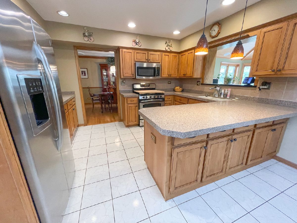
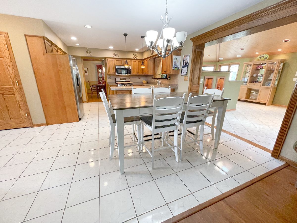
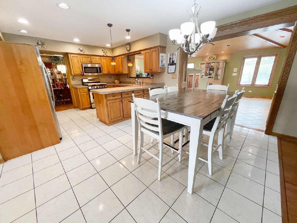
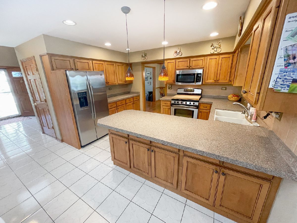
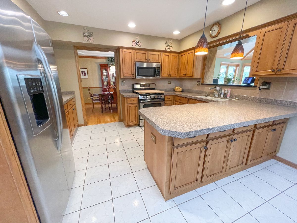
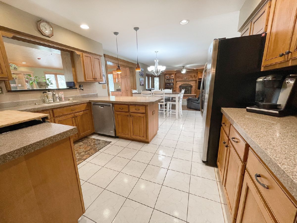
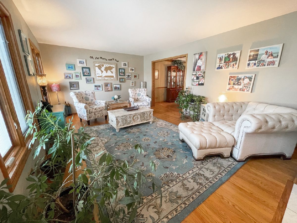
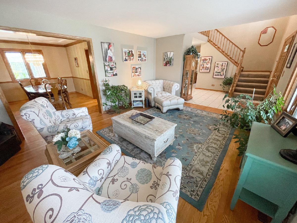
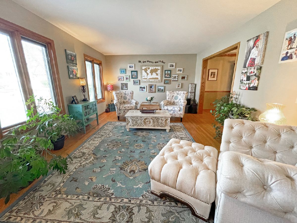
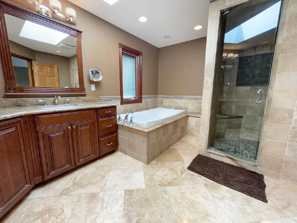
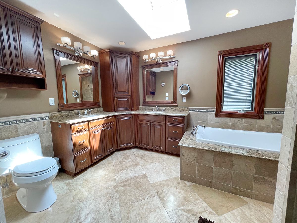
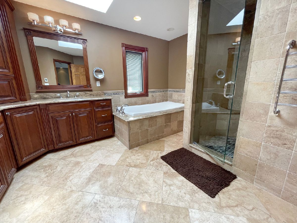
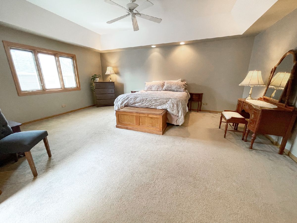
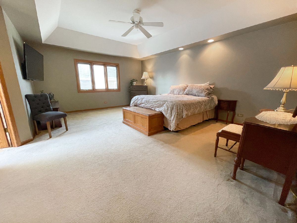
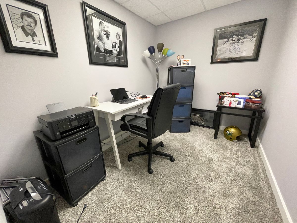
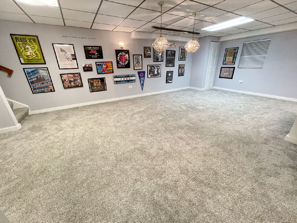
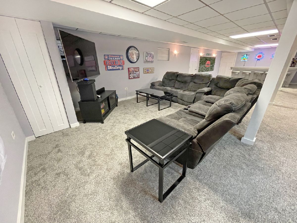
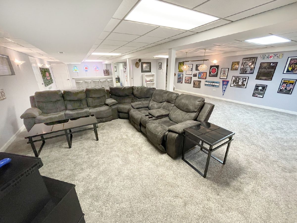
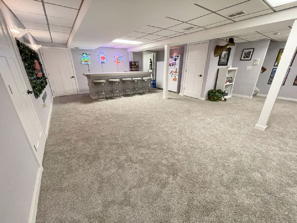
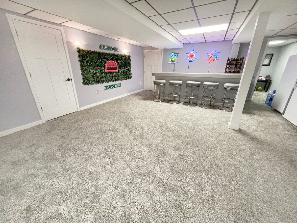
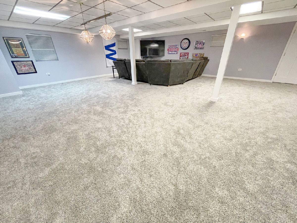
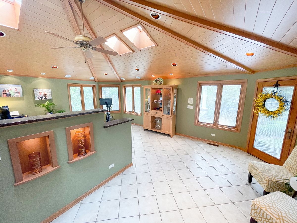
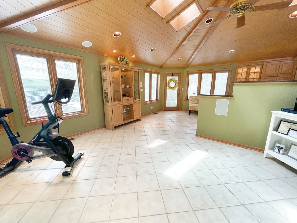
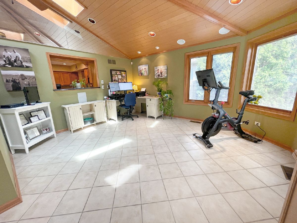
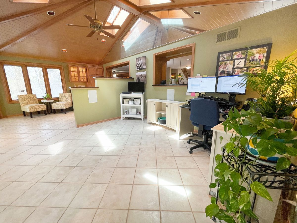
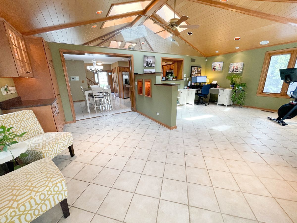
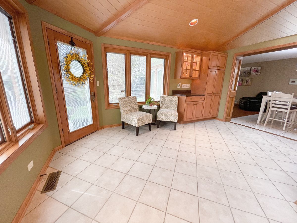
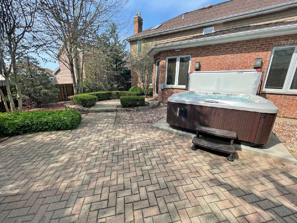
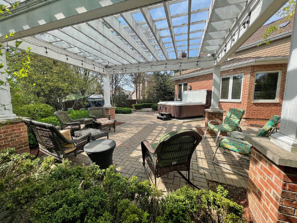
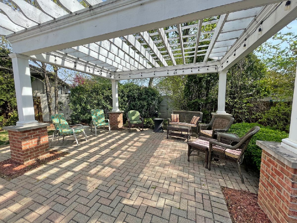
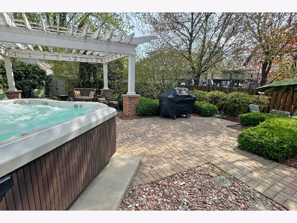
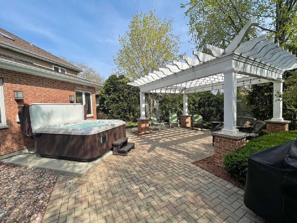
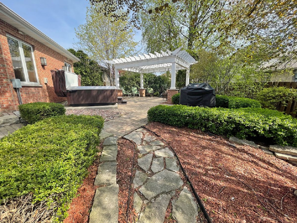
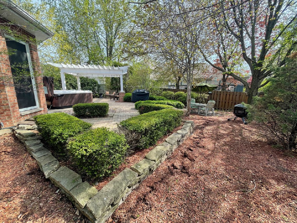
Room Specifics
Total Bedrooms: 4
Bedrooms Above Ground: 4
Bedrooms Below Ground: 0
Dimensions: —
Floor Type: Carpet
Dimensions: —
Floor Type: Carpet
Dimensions: —
Floor Type: Carpet
Full Bathrooms: 3
Bathroom Amenities: Separate Shower,Double Sink,Soaking Tub
Bathroom in Basement: 0
Rooms: Heated Sun Room,Office,Recreation Room,Foyer,Utility Room-Lower Level
Basement Description: Finished
Other Specifics
| 2.5 | |
| Concrete Perimeter | |
| Concrete | |
| Patio, Hot Tub | |
| Fenced Yard,Landscaped | |
| 70X130 | |
| Pull Down Stair,Unfinished | |
| Full | |
| Vaulted/Cathedral Ceilings, Skylight(s), Bar-Wet, Hardwood Floors, Heated Floors, First Floor Laundry, Walk-In Closet(s) | |
| Range, Microwave, Dishwasher, Refrigerator, Washer, Dryer, Disposal, Stainless Steel Appliance(s) | |
| Not in DB | |
| Sidewalks, Street Lights, Street Paved | |
| — | |
| — | |
| Gas Log, Gas Starter |
Tax History
| Year | Property Taxes |
|---|---|
| 2013 | $9,374 |
| 2021 | $10,418 |
Contact Agent
Nearby Similar Homes
Nearby Sold Comparables
Contact Agent
Listing Provided By
J.W. Reedy Realty

