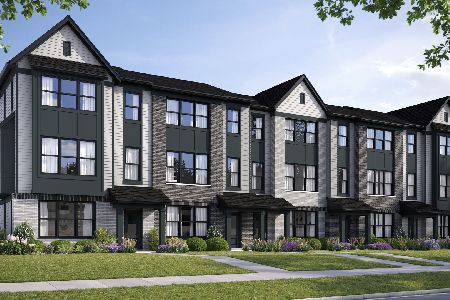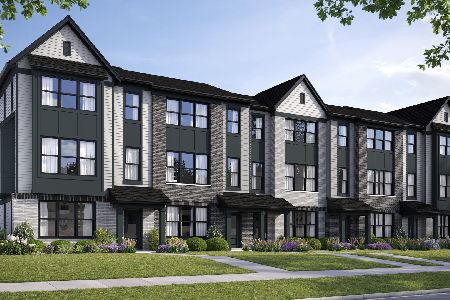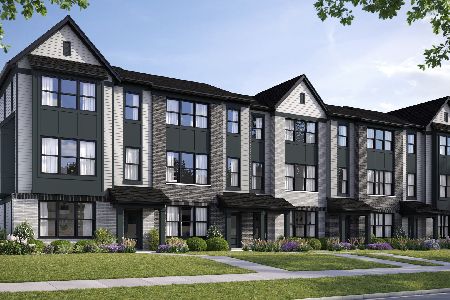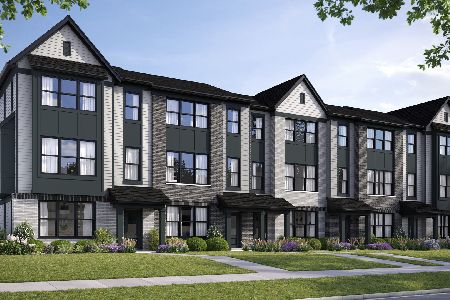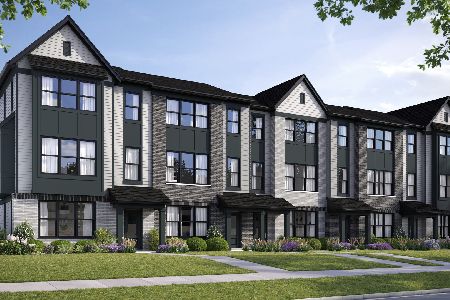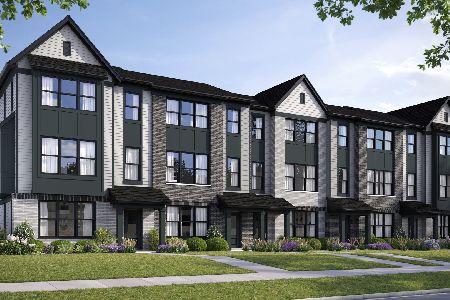433 Mayborne Lane, Geneva, Illinois 60134
$231,000
|
Sold
|
|
| Status: | Closed |
| Sqft: | 2,150 |
| Cost/Sqft: | $112 |
| Beds: | 4 |
| Baths: | 3 |
| Year Built: | 2002 |
| Property Taxes: | $6,730 |
| Days On Market: | 5767 |
| Lot Size: | 0,00 |
Description
Bright and open floor plan. 4 bedroom unit with fresh paint and neutral flooring. English basement and luxury master suite with multi-use sitting room. 1 block from Burgess park.
Property Specifics
| Condos/Townhomes | |
| — | |
| — | |
| 2002 | |
| Full,English | |
| DUNHILL | |
| No | |
| — |
| Kane | |
| Fisher Farms | |
| 180 / — | |
| Insurance,Exterior Maintenance,Lawn Care,Snow Removal | |
| Public | |
| Public Sewer | |
| 07489645 | |
| 1205205025 |
Property History
| DATE: | EVENT: | PRICE: | SOURCE: |
|---|---|---|---|
| 13 Jul, 2010 | Sold | $231,000 | MRED MLS |
| 15 Jun, 2010 | Under contract | $239,900 | MRED MLS |
| — | Last price change | $249,900 | MRED MLS |
| 5 Apr, 2010 | Listed for sale | $249,900 | MRED MLS |
Room Specifics
Total Bedrooms: 4
Bedrooms Above Ground: 4
Bedrooms Below Ground: 0
Dimensions: —
Floor Type: Carpet
Dimensions: —
Floor Type: Carpet
Dimensions: —
Floor Type: Carpet
Full Bathrooms: 3
Bathroom Amenities: Separate Shower
Bathroom in Basement: 0
Rooms: Den,Sitting Room,Utility Room-2nd Floor
Basement Description: Unfinished
Other Specifics
| 2 | |
| — | |
| Asphalt | |
| Deck, End Unit | |
| — | |
| 94 X 105 | |
| — | |
| Full | |
| Vaulted/Cathedral Ceilings, Skylight(s), Hardwood Floors | |
| Range, Microwave, Dishwasher, Refrigerator, Washer, Dryer, Disposal, Trash Compactor | |
| Not in DB | |
| — | |
| — | |
| — | |
| — |
Tax History
| Year | Property Taxes |
|---|---|
| 2010 | $6,730 |
Contact Agent
Nearby Similar Homes
Nearby Sold Comparables
Contact Agent
Listing Provided By
Baird & Warner Fox Valley - Geneva

