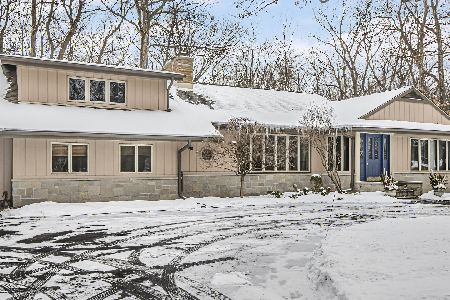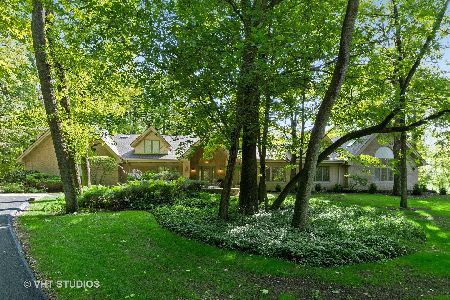433 Thornmeadow Road, Riverwoods, Illinois 60015
$700,000
|
Sold
|
|
| Status: | Closed |
| Sqft: | 3,820 |
| Cost/Sqft: | $183 |
| Beds: | 3 |
| Baths: | 4 |
| Year Built: | 1964 |
| Property Taxes: | $20,720 |
| Days On Market: | 1818 |
| Lot Size: | 1,94 |
Description
Architecturally significant Mid-Century Modern Ranch designed by famed Architect Dennis Blair. Perfectly situated on 2 spectacular wooded acres, Modernists will love the Hyperbolic Paraboloid roof that juts into the sky over dense trees. This sprawling Ranch is constructed with walls of windows, vaulted ceilings and skylights. Many enhancements include a huge three season screened in porch along the length of the house, beautifully remodeled Kitchen, expanded and updated Master Bedroom and Bath. Separate wing for Nanny or In-law Suite. Additional out-building (20x20) terrific for Art Studio, Yoga Studio, or Home Office. Abundance of storage, Award winning Deerfield Schools, and zoned for horses are just a few more features of this wonderful home.
Property Specifics
| Single Family | |
| — | |
| Ranch | |
| 1964 | |
| None | |
| MID CENTURY | |
| No | |
| 1.94 |
| Lake | |
| — | |
| 0 / Not Applicable | |
| None | |
| Private Well | |
| Public Sewer | |
| 11021005 | |
| 15352030030000 |
Nearby Schools
| NAME: | DISTRICT: | DISTANCE: | |
|---|---|---|---|
|
Grade School
Wilmot Elementary School |
109 | — | |
|
Middle School
Charles J Caruso Middle School |
109 | Not in DB | |
|
High School
Deerfield High School |
113 | Not in DB | |
Property History
| DATE: | EVENT: | PRICE: | SOURCE: |
|---|---|---|---|
| 7 Jun, 2021 | Sold | $700,000 | MRED MLS |
| 13 Mar, 2021 | Under contract | $699,900 | MRED MLS |
| 4 Mar, 2021 | Listed for sale | $699,900 | MRED MLS |
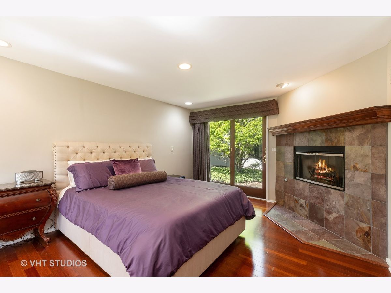
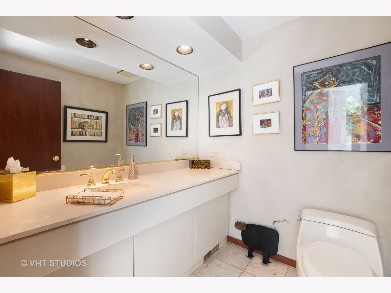
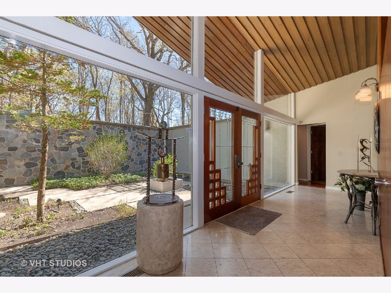
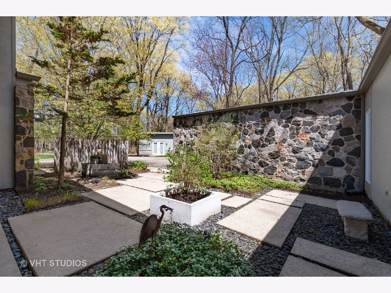
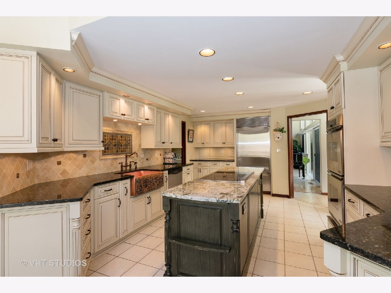
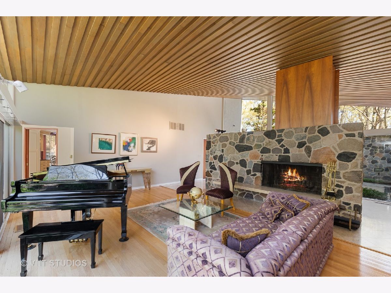
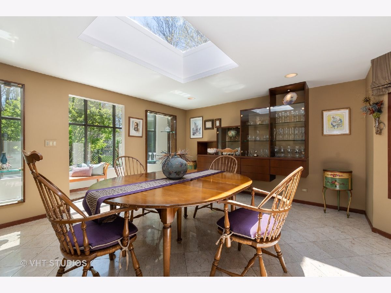
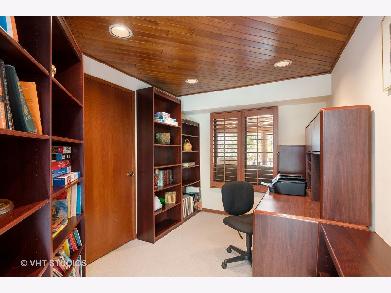
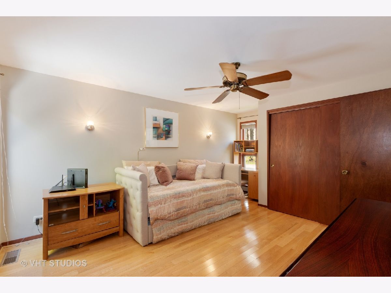
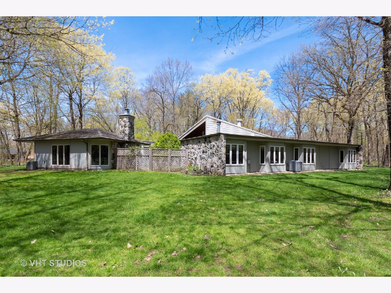
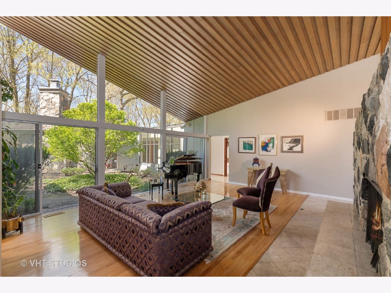
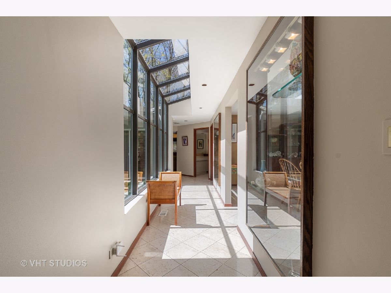
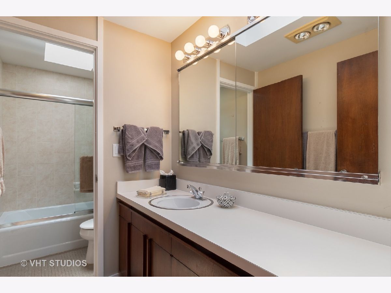
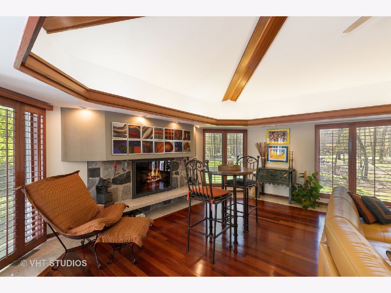
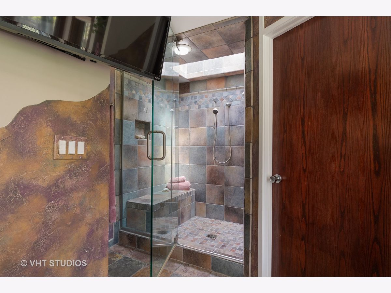
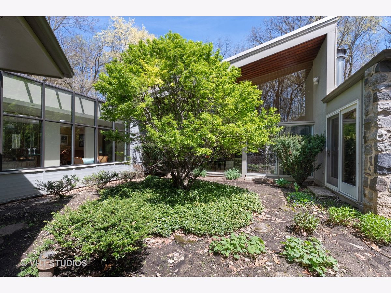
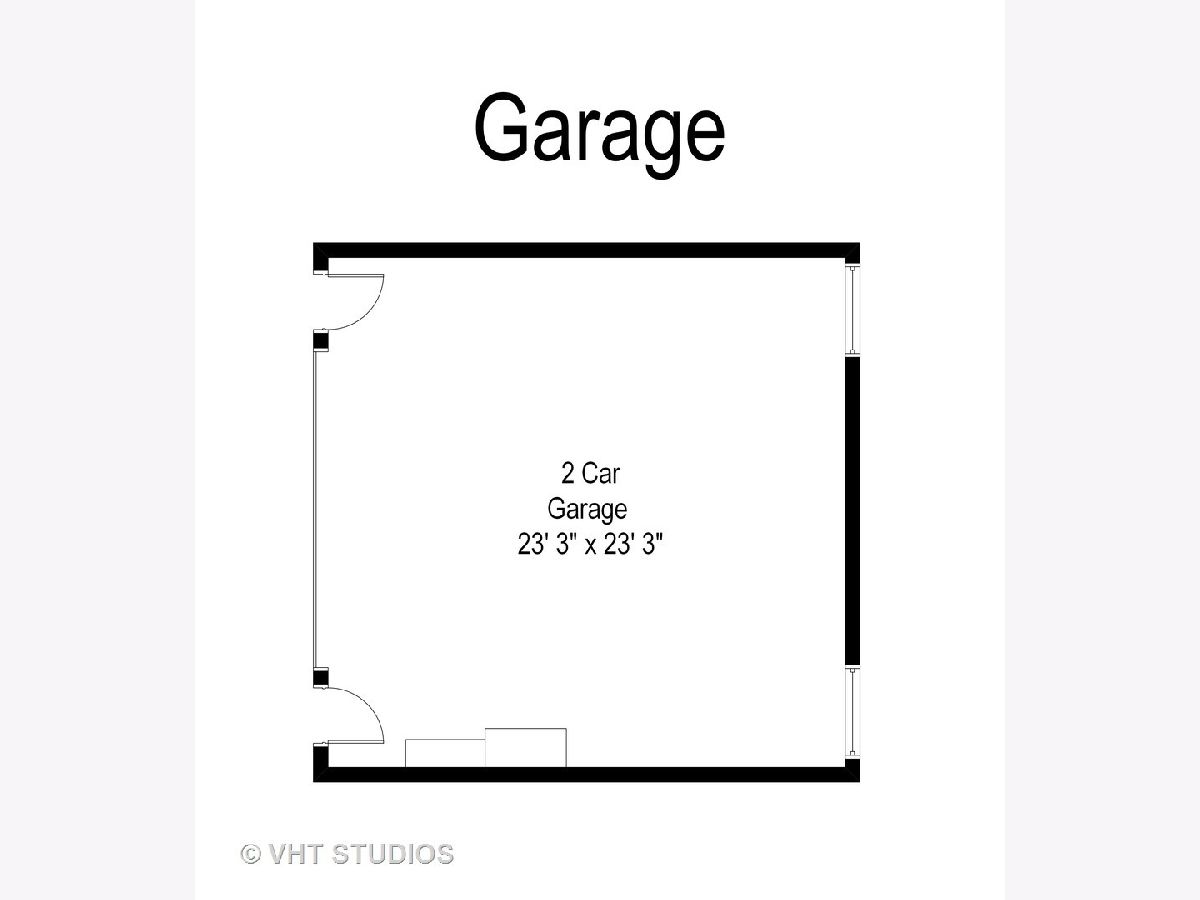
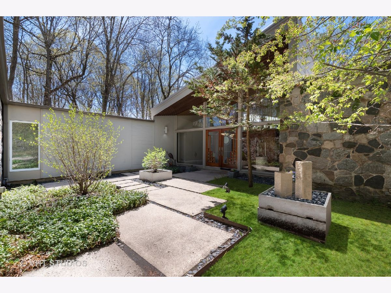
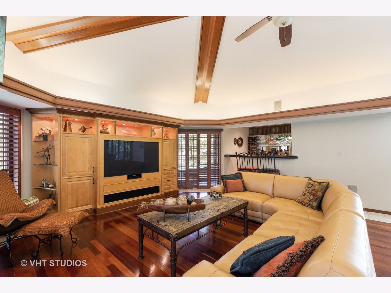
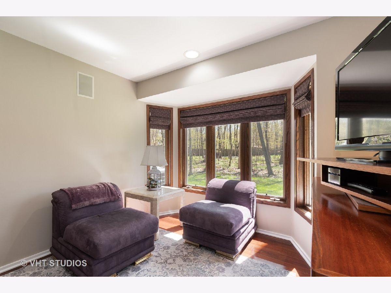
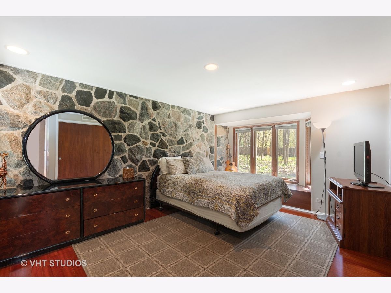
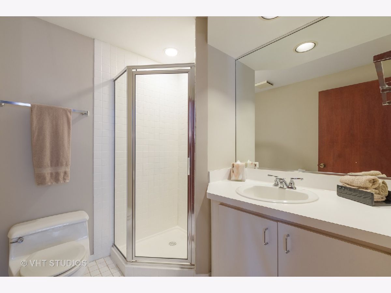
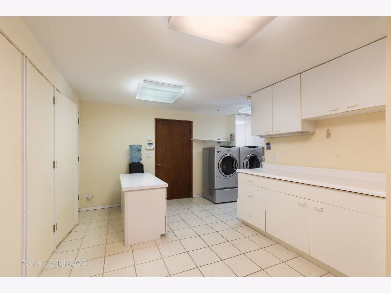
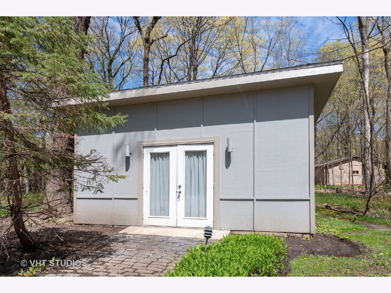
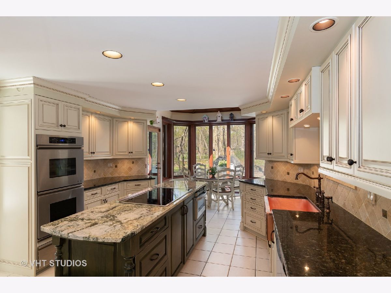
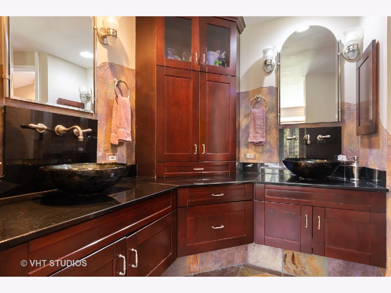
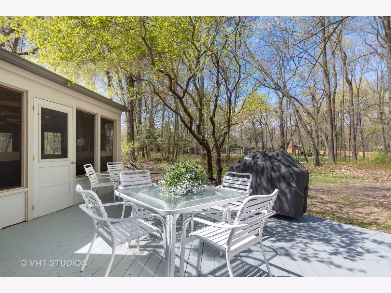
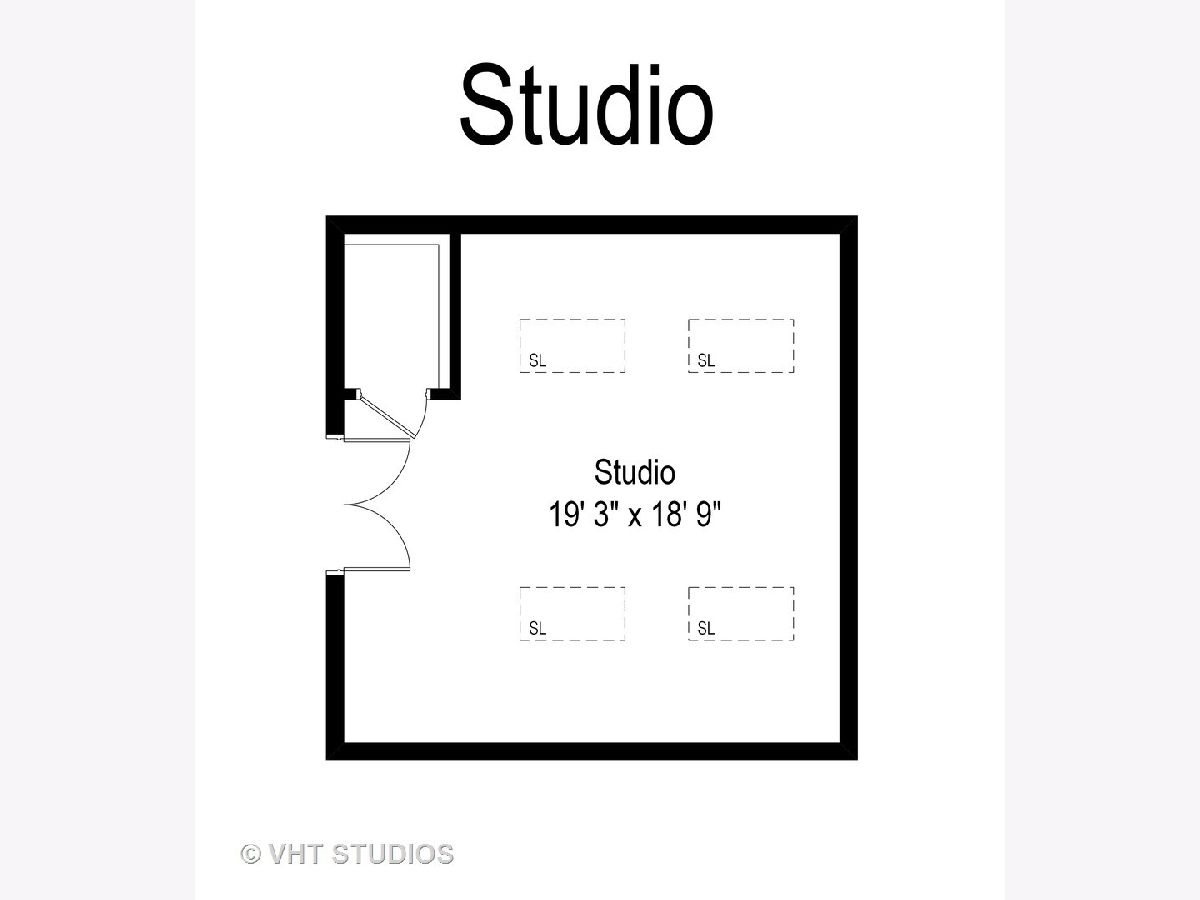
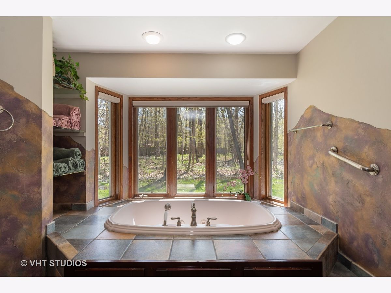
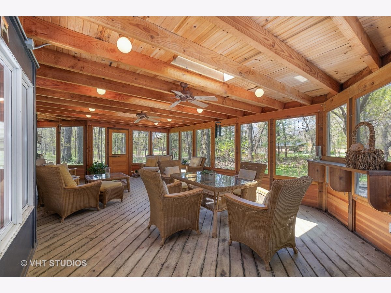
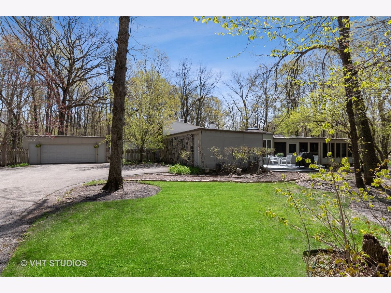
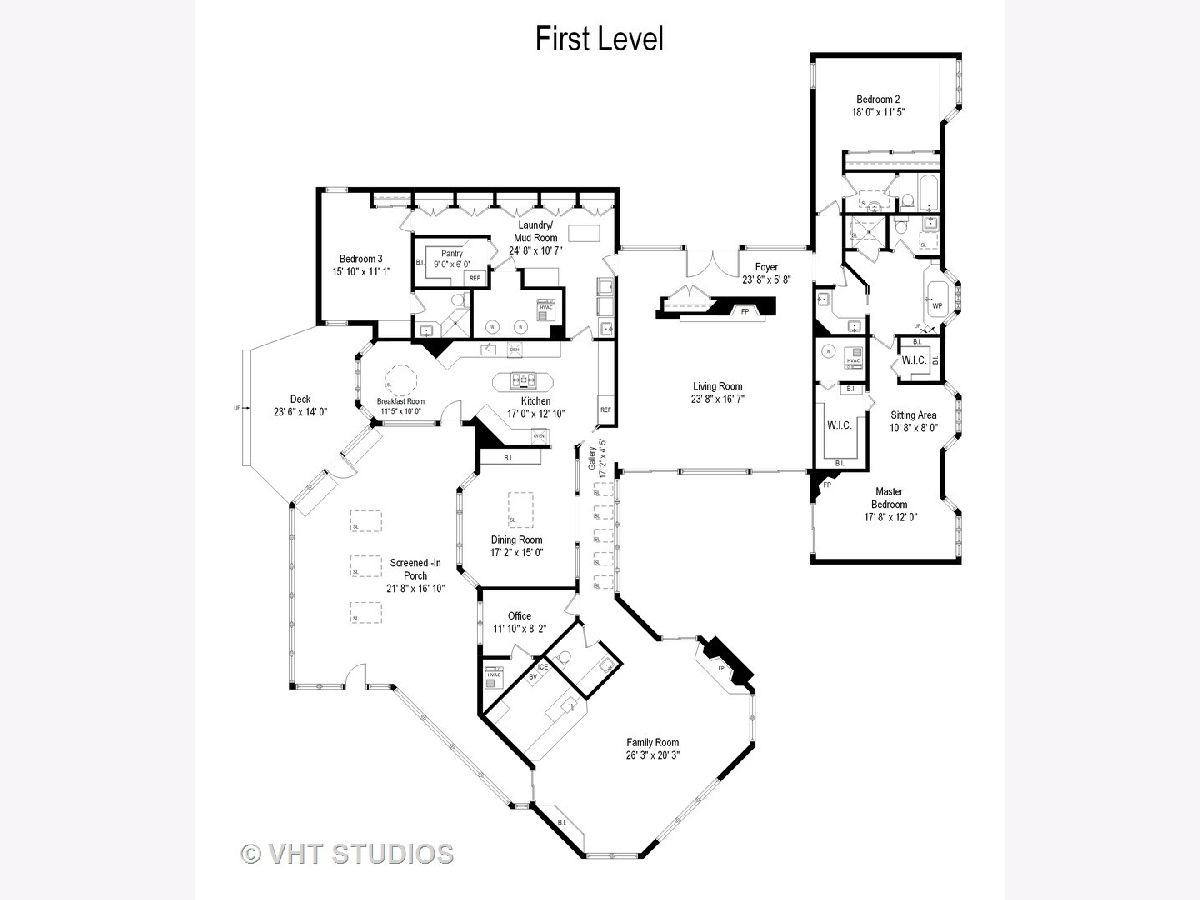
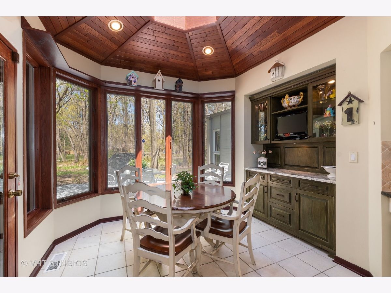
Room Specifics
Total Bedrooms: 3
Bedrooms Above Ground: 3
Bedrooms Below Ground: 0
Dimensions: —
Floor Type: Hardwood
Dimensions: —
Floor Type: Hardwood
Full Bathrooms: 4
Bathroom Amenities: Whirlpool,Separate Shower,Double Sink,Bidet,Full Body Spray Shower
Bathroom in Basement: 0
Rooms: Breakfast Room,Office,Sitting Room,Foyer,Utility Room-1st Floor,Gallery,Screened Porch
Basement Description: Crawl,Slab
Other Specifics
| 2 | |
| — | |
| Asphalt | |
| Porch Screened | |
| Horses Allowed,Wooded,Mature Trees | |
| 299X300 | |
| — | |
| Full | |
| Vaulted/Cathedral Ceilings, Skylight(s), Bar-Wet, Hardwood Floors, First Floor Laundry, Built-in Features | |
| Double Oven, Microwave, High End Refrigerator, Washer, Dryer, Disposal, Stainless Steel Appliance(s), Cooktop | |
| Not in DB | |
| Horse-Riding Area, Horse-Riding Trails, Street Paved | |
| — | |
| — | |
| Wood Burning, Gas Log |
Tax History
| Year | Property Taxes |
|---|---|
| 2021 | $20,720 |
Contact Agent
Nearby Similar Homes
Nearby Sold Comparables
Contact Agent
Listing Provided By
Baird & Warner



