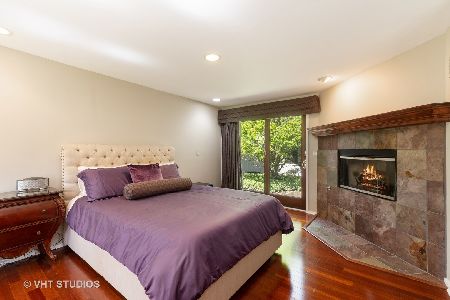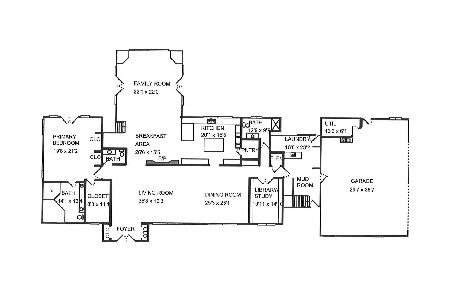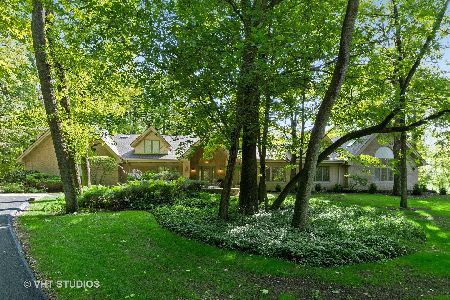480 Juneberry Road, Riverwoods, Illinois 60015
$510,000
|
Sold
|
|
| Status: | Closed |
| Sqft: | 2,104 |
| Cost/Sqft: | $237 |
| Beds: | 3 |
| Baths: | 2 |
| Year Built: | 1946 |
| Property Taxes: | $8,589 |
| Days On Market: | 4485 |
| Lot Size: | 1,98 |
Description
Mid-century open floor plan ranch with beamed and decked ceilings, skylights, floor to ceiling and clerestory windows in great room. Wrap around heated porch with access to kitchen and grt room. Updated kitchen with room for table, center butcher block island. 1.98 acres of gorgeous property, views from every room. Shed/studio is heated, 18x12. Sec system, generator. Needs some TLC or builders welcome!
Property Specifics
| Single Family | |
| — | |
| Ranch | |
| 1946 | |
| None | |
| — | |
| No | |
| 1.98 |
| Lake | |
| — | |
| 0 / Not Applicable | |
| None | |
| Private Well | |
| Septic-Private | |
| 08487745 | |
| 15352030070000 |
Nearby Schools
| NAME: | DISTRICT: | DISTANCE: | |
|---|---|---|---|
|
Grade School
Wilmot Elementary School |
109 | — | |
|
Middle School
Charles J Caruso Middle School |
109 | Not in DB | |
|
High School
Deerfield High School |
113 | Not in DB | |
Property History
| DATE: | EVENT: | PRICE: | SOURCE: |
|---|---|---|---|
| 20 Dec, 2013 | Sold | $510,000 | MRED MLS |
| 19 Nov, 2013 | Under contract | $499,000 | MRED MLS |
| 14 Nov, 2013 | Listed for sale | $499,000 | MRED MLS |
Room Specifics
Total Bedrooms: 3
Bedrooms Above Ground: 3
Bedrooms Below Ground: 0
Dimensions: —
Floor Type: Hardwood
Dimensions: —
Floor Type: Hardwood
Full Bathrooms: 2
Bathroom Amenities: —
Bathroom in Basement: 0
Rooms: Bonus Room,Heated Sun Room
Basement Description: Slab
Other Specifics
| 2 | |
| — | |
| Gravel | |
| Deck, Porch, Porch Screened | |
| Fenced Yard,Wooded | |
| 301X299X300X309 | |
| — | |
| None | |
| Skylight(s), Hardwood Floors | |
| Range, Microwave, High End Refrigerator | |
| Not in DB | |
| Street Paved | |
| — | |
| — | |
| — |
Tax History
| Year | Property Taxes |
|---|---|
| 2013 | $8,589 |
Contact Agent
Nearby Similar Homes
Nearby Sold Comparables
Contact Agent
Listing Provided By
Coldwell Banker Residential








