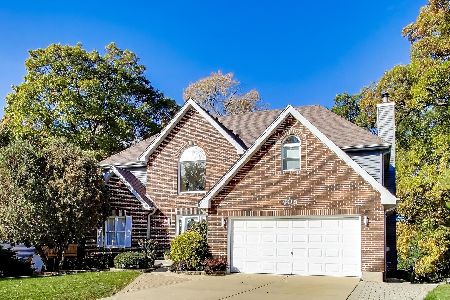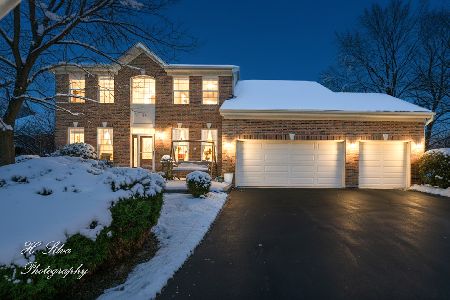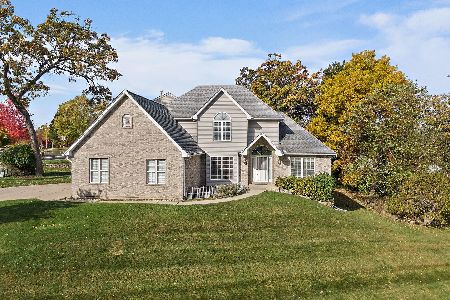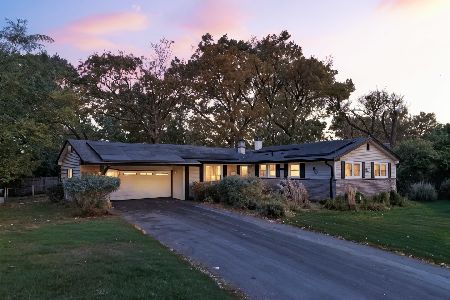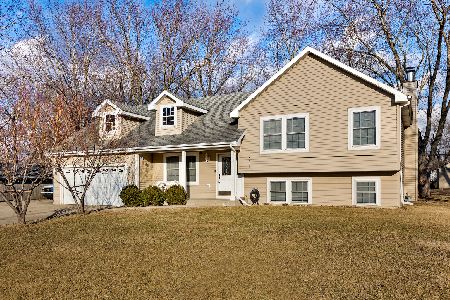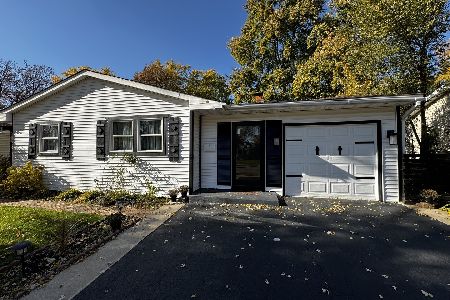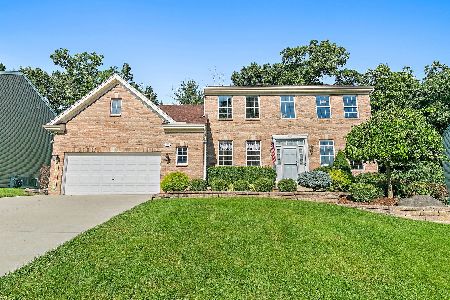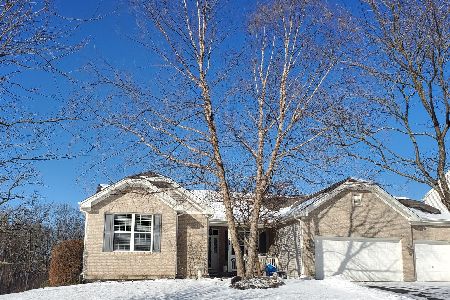433 Windham Trail, Carpentersville, Illinois 60110
$281,000
|
Sold
|
|
| Status: | Closed |
| Sqft: | 2,839 |
| Cost/Sqft: | $106 |
| Beds: | 4 |
| Baths: | 3 |
| Year Built: | 2005 |
| Property Taxes: | $6,192 |
| Days On Market: | 3432 |
| Lot Size: | 0,34 |
Description
Stunning 2-story home backing to wooded yard! Large front porch overlooking park area! 4 bedrooms plus first floor office/den and additional loft area on second level! Spacious kitchen with 42" cabinets, hardwood floor, stainless steel appliances, breakfast island, eating area & pantry! Sliders off eating area to large shaded patio area! 2-story foyer with hardwood floor! Recently painted interior of home! White 6-panel doors & trim! Master bedroom with vaulted ceiling, double-door entry, ceiling fan & large walkin closet! Master bath with double-bowl vanity, soaking tub & separate shower! Large 2-story family room with full wall of windows & fireplace! Spacious loft area overlooking family room! Full basement! Newer 50-gallon hotwater heater! Gorgeous landscaping! Simply a beautiful home!
Property Specifics
| Single Family | |
| — | |
| Contemporary | |
| 2005 | |
| Full | |
| KENILWORTH | |
| No | |
| 0.34 |
| Kane | |
| White Oaks | |
| 0 / Not Applicable | |
| None | |
| Public | |
| Public Sewer | |
| 09295511 | |
| 0314154004 |
Nearby Schools
| NAME: | DISTRICT: | DISTANCE: | |
|---|---|---|---|
|
Grade School
Parkview Elementary School |
300 | — | |
|
Middle School
Carpentersville Middle School |
300 | Not in DB | |
|
High School
Dundee-crown High School |
300 | Not in DB | |
Property History
| DATE: | EVENT: | PRICE: | SOURCE: |
|---|---|---|---|
| 6 Oct, 2016 | Sold | $281,000 | MRED MLS |
| 21 Aug, 2016 | Under contract | $299,900 | MRED MLS |
| 22 Jul, 2016 | Listed for sale | $299,900 | MRED MLS |
| 10 Jul, 2020 | Sold | $307,000 | MRED MLS |
| 4 Jun, 2020 | Under contract | $314,000 | MRED MLS |
| — | Last price change | $315,000 | MRED MLS |
| 16 Apr, 2020 | Listed for sale | $315,000 | MRED MLS |
Room Specifics
Total Bedrooms: 4
Bedrooms Above Ground: 4
Bedrooms Below Ground: 0
Dimensions: —
Floor Type: Carpet
Dimensions: —
Floor Type: Carpet
Dimensions: —
Floor Type: Carpet
Full Bathrooms: 3
Bathroom Amenities: Separate Shower,Double Sink,Soaking Tub
Bathroom in Basement: 0
Rooms: Den,Loft,Foyer,Walk In Closet
Basement Description: Unfinished
Other Specifics
| 3 | |
| Concrete Perimeter | |
| Asphalt | |
| Patio, Porch | |
| Park Adjacent,Wooded | |
| 14,703 SQ.FT. | |
| Unfinished | |
| Full | |
| Vaulted/Cathedral Ceilings, Hardwood Floors, First Floor Laundry | |
| Range, Microwave, Dishwasher, Refrigerator, Washer, Dryer, Disposal, Stainless Steel Appliance(s) | |
| Not in DB | |
| Street Paved | |
| — | |
| — | |
| Wood Burning, Gas Starter |
Tax History
| Year | Property Taxes |
|---|---|
| 2016 | $6,192 |
| 2020 | $8,626 |
Contact Agent
Nearby Similar Homes
Nearby Sold Comparables
Contact Agent
Listing Provided By
Residential Real Estate Svcs

