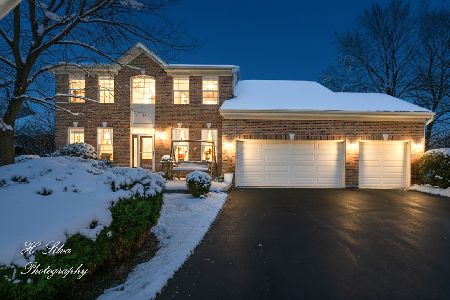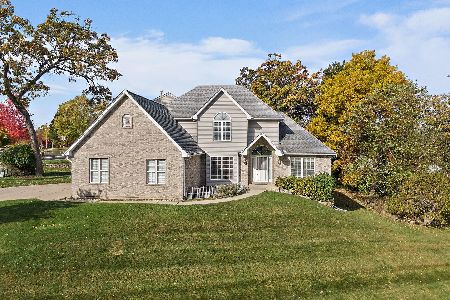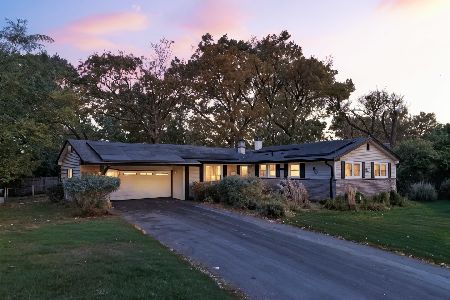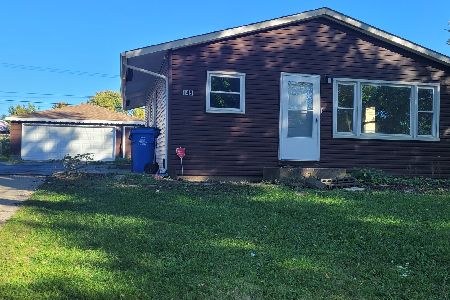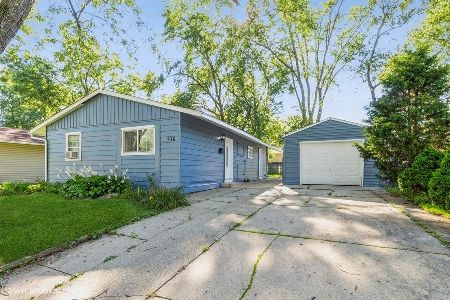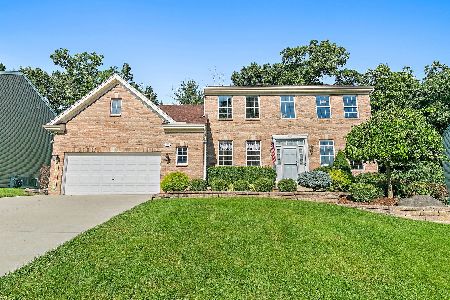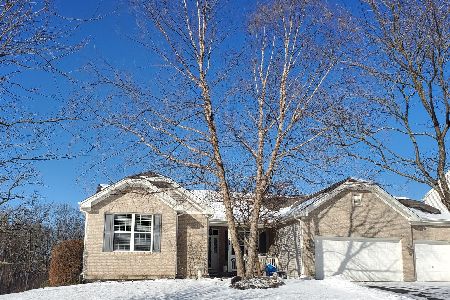444 Windham Trail, Carpentersville, Illinois 60110
$337,000
|
Sold
|
|
| Status: | Closed |
| Sqft: | 4,206 |
| Cost/Sqft: | $82 |
| Beds: | 5 |
| Baths: | 4 |
| Year Built: | 2006 |
| Property Taxes: | $9,277 |
| Days On Market: | 2362 |
| Lot Size: | 0,22 |
Description
Premium location!! Backs up to Forest Preserve & next to a park. Much bigger that it looks from the street, over 4200 sq. feet of living space. Beautiful professionally landscaped yard with multi-level deck containing hidden shed & overlooking private wooded yard, swing set & fire pit. Kitchen with a center island and eating area, new refrigerator and dishwasher. Family room with soaring 2 story volume ceiling & fireplace. Luxury master bedroom with spacious bath and walk-in closet. 2nd floor also has a spacious loft. Full finished walk-out basement with an extra room (home office?), full bath & area with plumbing for a wet bar. 1st floor laundry. Impeccably maintained move in ready. New Roof in Fall 2018. Close to highway, shopping and public transportation. Home Warranty included!
Property Specifics
| Single Family | |
| — | |
| Traditional | |
| 2006 | |
| Full,Walkout | |
| KENILWORTH | |
| No | |
| 0.22 |
| Kane | |
| White Oaks | |
| 0 / Not Applicable | |
| None | |
| Public | |
| Public Sewer | |
| 10470276 | |
| 0314152012 |
Nearby Schools
| NAME: | DISTRICT: | DISTANCE: | |
|---|---|---|---|
|
Grade School
Parkview Elementary School |
300 | — | |
|
Middle School
Carpentersville Middle School |
300 | Not in DB | |
|
High School
Dundee-crown High School |
300 | Not in DB | |
Property History
| DATE: | EVENT: | PRICE: | SOURCE: |
|---|---|---|---|
| 30 Jan, 2020 | Sold | $337,000 | MRED MLS |
| 7 Jan, 2020 | Under contract | $344,900 | MRED MLS |
| — | Last price change | $349,900 | MRED MLS |
| 6 Aug, 2019 | Listed for sale | $349,900 | MRED MLS |
Room Specifics
Total Bedrooms: 5
Bedrooms Above Ground: 5
Bedrooms Below Ground: 0
Dimensions: —
Floor Type: Carpet
Dimensions: —
Floor Type: Carpet
Dimensions: —
Floor Type: Carpet
Dimensions: —
Floor Type: —
Full Bathrooms: 4
Bathroom Amenities: Separate Shower,Double Sink,Soaking Tub
Bathroom in Basement: 1
Rooms: Bedroom 5,Eating Area,Den,Recreation Room,Play Room,Other Room,Loft
Basement Description: Finished
Other Specifics
| 3 | |
| Concrete Perimeter | |
| Asphalt | |
| Deck, Storms/Screens, Fire Pit, Invisible Fence | |
| Forest Preserve Adjacent,Landscaped,Park Adjacent,Wooded,Mature Trees | |
| 57 X 162 X 121 X 123 | |
| Unfinished | |
| Full | |
| Vaulted/Cathedral Ceilings, Hardwood Floors, First Floor Bedroom, First Floor Laundry, Walk-In Closet(s) | |
| Range, Microwave, Dishwasher, Refrigerator, Washer, Dryer, Disposal, Stainless Steel Appliance(s) | |
| Not in DB | |
| Sidewalks, Street Lights, Street Paved | |
| — | |
| — | |
| Gas Log, Gas Starter |
Tax History
| Year | Property Taxes |
|---|---|
| 2020 | $9,277 |
Contact Agent
Nearby Similar Homes
Nearby Sold Comparables
Contact Agent
Listing Provided By
Baird & Warner Real Estate - Algonquin

