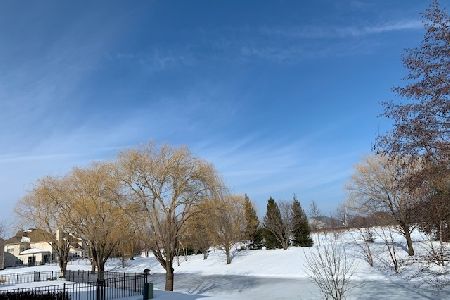4330 Castle Rock Circle, Aurora, Illinois 60504
$523,000
|
Sold
|
|
| Status: | Closed |
| Sqft: | 3,600 |
| Cost/Sqft: | $154 |
| Beds: | 4 |
| Baths: | 4 |
| Year Built: | 2005 |
| Property Taxes: | $15,874 |
| Days On Market: | 2813 |
| Lot Size: | 0,30 |
Description
Stunning executive home with private backyard oasis! Meticulously maintained and loaded with extras! Formal living and dining rooms feature large windows and updated fixtures. Gourmet kitchen showcases granite counters, cabinetry which mimic furniture, double ovens, cooktop and butlers pantry. Large 2-story family room w/fireplace looks out to the incredible backyard! When work demands your attention at home, a private large office is on the west wing - complete with a private entrance to the paver patio to enjoy the pond and sunshine. Upstairs, the master retreat has a bedroom, master closet and luxury bath. Large bedrooms - one with hardwood flooring is on the 2nd floor! A full finished basement with media area, exercise room, a 2nd office/5th bedroom and full bath welcomes you! If entertaining outdoors, your friends will enjoy the expansive patio and views of pond. Naperville township! Award winning Dist. 204 Schools!!
Property Specifics
| Single Family | |
| — | |
| Traditional | |
| 2005 | |
| Full | |
| — | |
| Yes | |
| 0.3 |
| Du Page | |
| Stonehaven | |
| 500 / Annual | |
| Insurance | |
| Public | |
| Public Sewer | |
| 09960865 | |
| 0733207020 |
Nearby Schools
| NAME: | DISTRICT: | DISTANCE: | |
|---|---|---|---|
|
Grade School
Owen Elementary School |
204 | — | |
|
Middle School
Still Middle School |
204 | Not in DB | |
|
High School
Metea Valley High School |
204 | Not in DB | |
Property History
| DATE: | EVENT: | PRICE: | SOURCE: |
|---|---|---|---|
| 1 Nov, 2018 | Sold | $523,000 | MRED MLS |
| 26 Jul, 2018 | Under contract | $552,900 | MRED MLS |
| — | Last price change | $558,900 | MRED MLS |
| 23 May, 2018 | Listed for sale | $559,900 | MRED MLS |
Room Specifics
Total Bedrooms: 6
Bedrooms Above Ground: 4
Bedrooms Below Ground: 2
Dimensions: —
Floor Type: —
Dimensions: —
Floor Type: —
Dimensions: —
Floor Type: —
Dimensions: —
Floor Type: —
Dimensions: —
Floor Type: —
Full Bathrooms: 4
Bathroom Amenities: —
Bathroom in Basement: 1
Rooms: Bedroom 5,Office,Exercise Room,Media Room,Bedroom 5
Basement Description: Finished
Other Specifics
| 3 | |
| — | |
| — | |
| — | |
| Landscaped,Pond(s) | |
| 60X152X112X147 | |
| — | |
| Full | |
| Hardwood Floors, First Floor Laundry | |
| Double Oven, Microwave, Dishwasher, Refrigerator, Washer, Dryer, Disposal | |
| Not in DB | |
| — | |
| — | |
| — | |
| — |
Tax History
| Year | Property Taxes |
|---|---|
| 2018 | $15,874 |
Contact Agent
Nearby Similar Homes
Nearby Sold Comparables
Contact Agent
Listing Provided By
Platinum Partners Realtors







