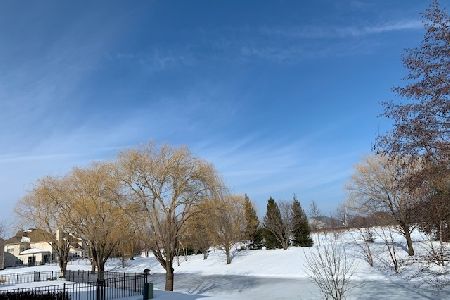1220 Commons Drive, Aurora, Illinois 60504
$459,450
|
Sold
|
|
| Status: | Closed |
| Sqft: | 3,667 |
| Cost/Sqft: | $172 |
| Beds: | 4 |
| Baths: | 4 |
| Year Built: | 2005 |
| Property Taxes: | $13,530 |
| Days On Market: | 5614 |
| Lot Size: | 0,00 |
Description
MODEL HOME ON PREMIUM LOT ON THE POND. GORGEOUS 2 STORY 4 BR. WITH 3 FULL BATHS & 1 HALF BATH OF 1ST FLOOR FORMAL LIVING ROOM WITH LARGE BAY WINDOW AND COIFFURED CEILING. SEPARATE SUNROOM AND BREAKFAST ROOM. 2 STORY FAMILY ROOM WITH STONE FIREPLACE. LARGE MASTER SUITE WITH HUGH WALK-IN CLOSET AND MASTER BATH WITH SEPARATE SHOWER & WHIRLPOOL. 3 CAR GARAGE WITH EXTRA SIDE, CONCRETE DRIVEWAY. METEA HIGH SCHOOL.
Property Specifics
| Single Family | |
| — | |
| — | |
| 2005 | |
| Full | |
| — | |
| Yes | |
| — |
| Du Page | |
| Stonehaven | |
| 400 / Annual | |
| Other | |
| Public | |
| Public Sewer | |
| 07639525 | |
| 0733207025 |
Nearby Schools
| NAME: | DISTRICT: | DISTANCE: | |
|---|---|---|---|
|
Grade School
Owen Elementary School |
204 | — | |
|
Middle School
Still Middle School |
204 | Not in DB | |
|
High School
Metea Valley High School |
204 | Not in DB | |
Property History
| DATE: | EVENT: | PRICE: | SOURCE: |
|---|---|---|---|
| 15 Mar, 2011 | Sold | $459,450 | MRED MLS |
| 13 Dec, 2010 | Under contract | $629,900 | MRED MLS |
| — | Last price change | $649,900 | MRED MLS |
| 21 Sep, 2010 | Listed for sale | $649,900 | MRED MLS |
| 5 May, 2021 | Sold | $534,500 | MRED MLS |
| 14 Mar, 2021 | Under contract | $525,000 | MRED MLS |
| 13 Mar, 2021 | Listed for sale | $525,000 | MRED MLS |
Room Specifics
Total Bedrooms: 4
Bedrooms Above Ground: 4
Bedrooms Below Ground: 0
Dimensions: —
Floor Type: Carpet
Dimensions: —
Floor Type: Carpet
Dimensions: —
Floor Type: Carpet
Full Bathrooms: 4
Bathroom Amenities: Whirlpool,Separate Shower,Double Sink
Bathroom in Basement: 0
Rooms: Breakfast Room,Den,Sun Room
Basement Description: —
Other Specifics
| 3 | |
| — | |
| Concrete | |
| Patio | |
| Lake Front | |
| 127 X 58 X 125 X 78 | |
| — | |
| Full | |
| Skylight(s) | |
| Range, Microwave, Dishwasher, Refrigerator, Washer, Dryer | |
| Not in DB | |
| Street Lights | |
| — | |
| — | |
| Gas Log |
Tax History
| Year | Property Taxes |
|---|---|
| 2011 | $13,530 |
| 2021 | $15,445 |
Contact Agent
Nearby Similar Homes
Nearby Sold Comparables
Contact Agent
Listing Provided By
Coldwell Banker Residential








