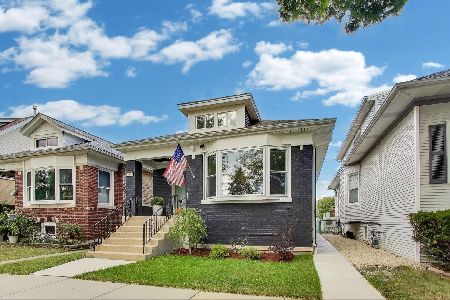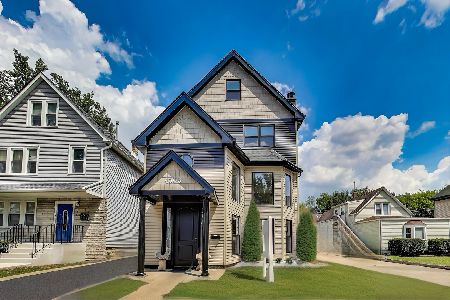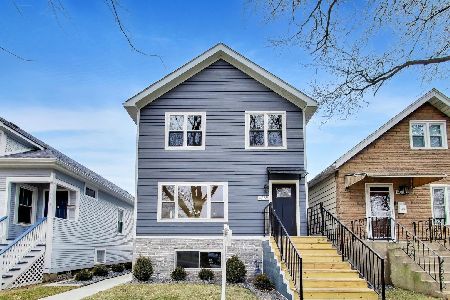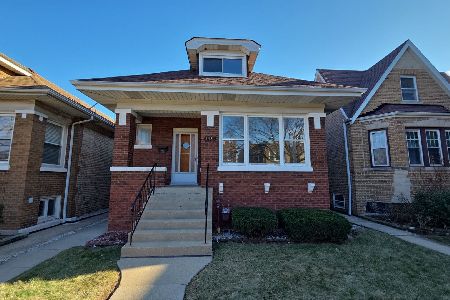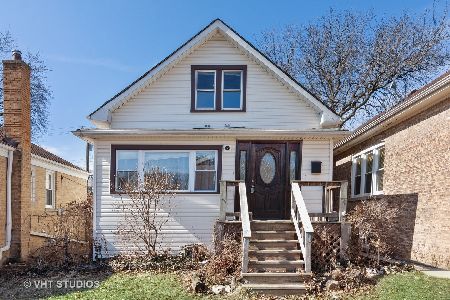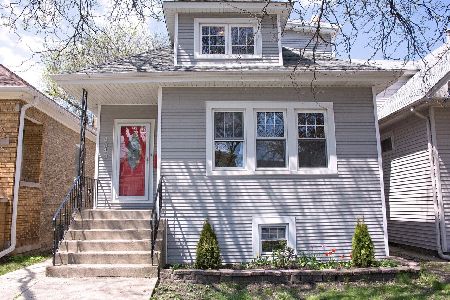4330 Meade Avenue, Portage Park, Chicago, Illinois 60634
$249,000
|
Sold
|
|
| Status: | Closed |
| Sqft: | 0 |
| Cost/Sqft: | — |
| Beds: | 2 |
| Baths: | 2 |
| Year Built: | 1947 |
| Property Taxes: | $3,598 |
| Days On Market: | 2975 |
| Lot Size: | 0,00 |
Description
Immaculate turn-key home in Portage Park! Great flow w/impressive vaulted ceilings & skylight in living/dining room. Newer kitchen off dining area provides ample space & contains side entrance to the backyard & lower level. Perfect condition hardwood floors thru-out living room & main level bedrooms. Four bedrooms in total w/two up & two down. Both beds on main level have bi-fold closets & share a full-sized bath w/tub & hallway linen closet. Lower level is fully finished & features two more bedrooms, one of which could double as an in-law suite w/it's own private kitchen & large walk-in closet; this room could also easily be converted into a lower level family room. Both lower level beds share an updated bath w/stand-up shower. Huge fence-in backyard is perfect for entertaining & is waiting for your landscaping/gardening ideas. Large 2 1/2 car garage w/high ceilings & tons of room for storage. This home has been very well maintained by a long-term & experienced real estate investor.
Property Specifics
| Single Family | |
| — | |
| Ranch | |
| 1947 | |
| Full | |
| — | |
| No | |
| — |
| Cook | |
| — | |
| 0 / Not Applicable | |
| None | |
| Public | |
| Public Sewer | |
| 09807861 | |
| 13173040500000 |
Property History
| DATE: | EVENT: | PRICE: | SOURCE: |
|---|---|---|---|
| 17 Jun, 2011 | Sold | $105,000 | MRED MLS |
| 21 Apr, 2011 | Under contract | $154,900 | MRED MLS |
| — | Last price change | $154,900 | MRED MLS |
| 6 May, 2010 | Listed for sale | $179,900 | MRED MLS |
| 20 Jan, 2018 | Sold | $249,000 | MRED MLS |
| 1 Dec, 2017 | Under contract | $250,000 | MRED MLS |
| 28 Nov, 2017 | Listed for sale | $250,000 | MRED MLS |
Room Specifics
Total Bedrooms: 4
Bedrooms Above Ground: 2
Bedrooms Below Ground: 2
Dimensions: —
Floor Type: Hardwood
Dimensions: —
Floor Type: Carpet
Dimensions: —
Floor Type: Carpet
Full Bathrooms: 2
Bathroom Amenities: —
Bathroom in Basement: 1
Rooms: No additional rooms
Basement Description: Finished
Other Specifics
| 2 | |
| Concrete Perimeter | |
| — | |
| Storms/Screens | |
| — | |
| 30X125 | |
| — | |
| None | |
| Vaulted/Cathedral Ceilings, Skylight(s), Hardwood Floors, First Floor Bedroom, In-Law Arrangement, First Floor Full Bath | |
| — | |
| Not in DB | |
| — | |
| — | |
| — | |
| — |
Tax History
| Year | Property Taxes |
|---|---|
| 2011 | $4,110 |
| 2018 | $3,598 |
Contact Agent
Nearby Similar Homes
Nearby Sold Comparables
Contact Agent
Listing Provided By
Baird & Warner

