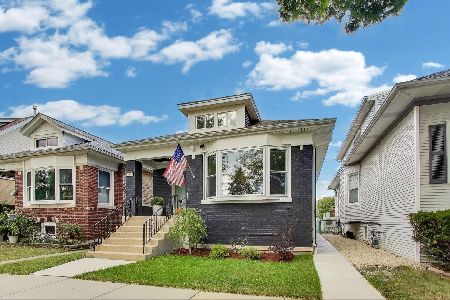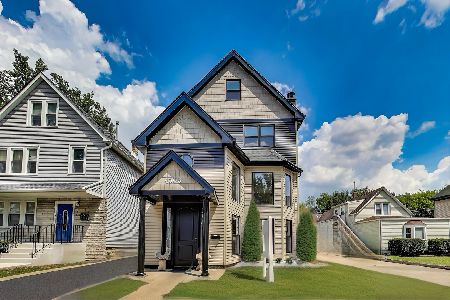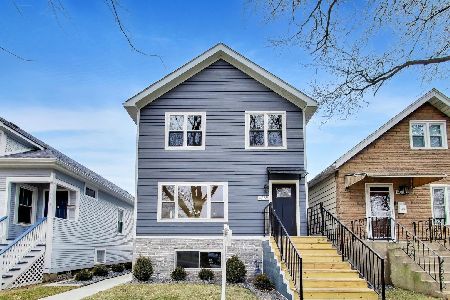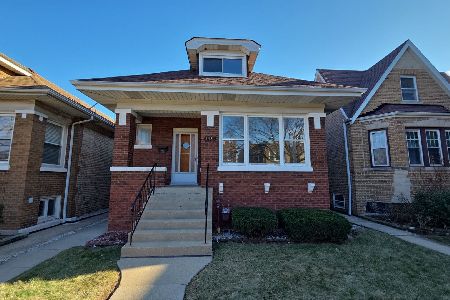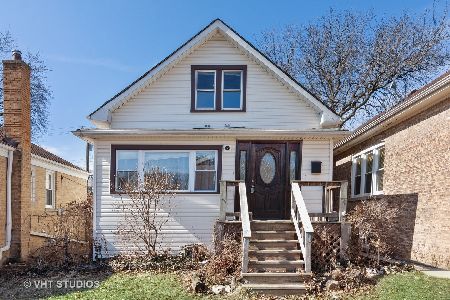4340 Meade Avenue, Portage Park, Chicago, Illinois 60634
$485,000
|
Sold
|
|
| Status: | Closed |
| Sqft: | 3,000 |
| Cost/Sqft: | $163 |
| Beds: | 4 |
| Baths: | 2 |
| Year Built: | 1925 |
| Property Taxes: | $6,100 |
| Days On Market: | 1037 |
| Lot Size: | 0,09 |
Description
Wonderful renovated 4 bedroom / 2 bath home on an extra wide lot, with plenty of living space! The main floor has a living room, dining room, family room and large chef's kitchen, all with hardwood floors. Custom wood cabinetry in the 19 x 14 kitchen, granite counter tops, stainless steel appliances and glass tile backsplash with big island for meal prep and entertaining, which opens to a spacious 18 x 8 dining room with built-in hutch. The expansive L-shaped formal living room / family space in the front of the home is centered by a charming decorinative fireplace. A large bedroom and full bath complete the main floor. Upstairs are three bedrooms with hardwood floors, generous closet and storage space, and full bath. The lower level is fully finished with laundry area. Elegant touches throughout include crown molding, wainscotting, baths with porcelain tiles. 2 furnaces and central air, and full size washer / dryer. The 2 1/2 car garage has both front and back garage doors. Great location close to shopping, restaurants, nightlife, and metra.
Property Specifics
| Single Family | |
| — | |
| — | |
| 1925 | |
| — | |
| — | |
| No | |
| 0.09 |
| Cook | |
| — | |
| 0 / Not Applicable | |
| — | |
| — | |
| — | |
| 11741651 | |
| 13173040470000 |
Property History
| DATE: | EVENT: | PRICE: | SOURCE: |
|---|---|---|---|
| 20 Jul, 2018 | Sold | $385,000 | MRED MLS |
| 6 Jul, 2018 | Under contract | $409,900 | MRED MLS |
| 12 Apr, 2018 | Listed for sale | $409,900 | MRED MLS |
| 27 Apr, 2023 | Sold | $485,000 | MRED MLS |
| 1 Apr, 2023 | Under contract | $489,000 | MRED MLS |
| 21 Mar, 2023 | Listed for sale | $489,000 | MRED MLS |
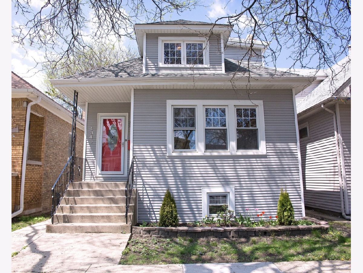
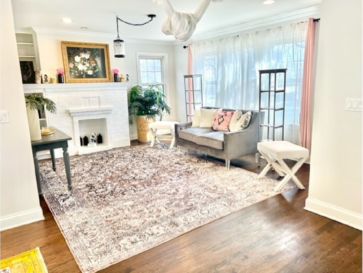
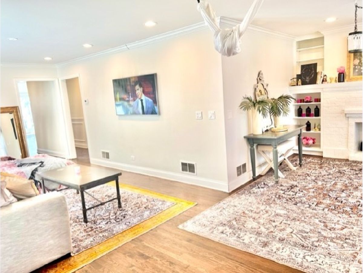
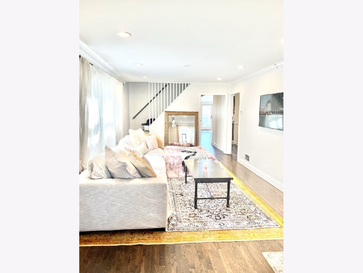
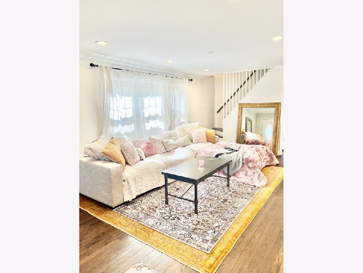
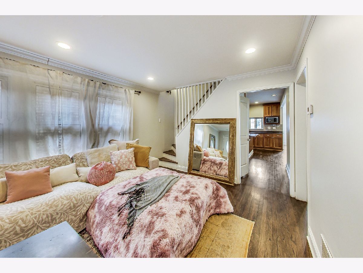
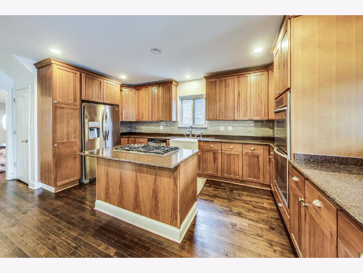
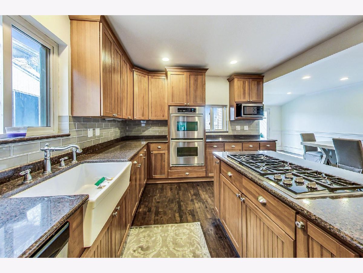
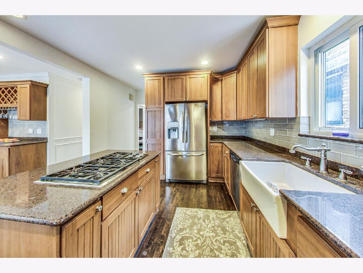
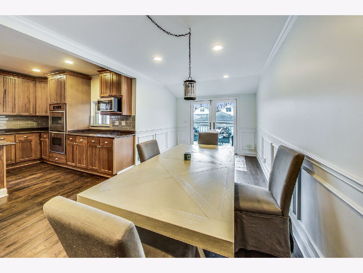
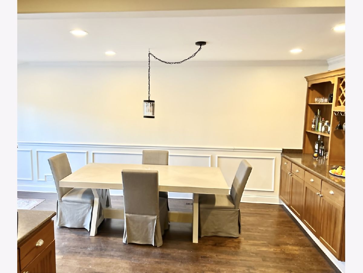
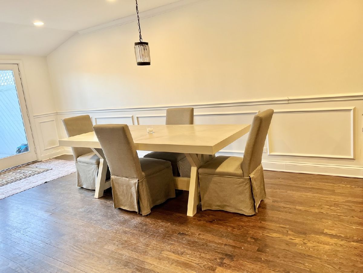
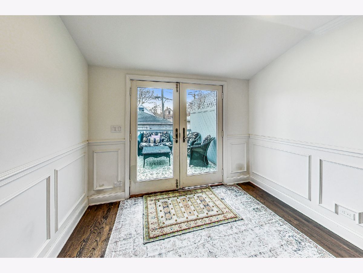
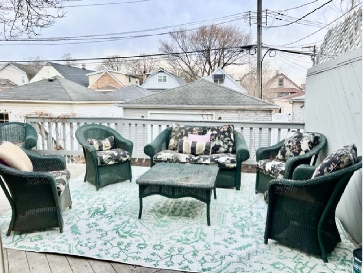
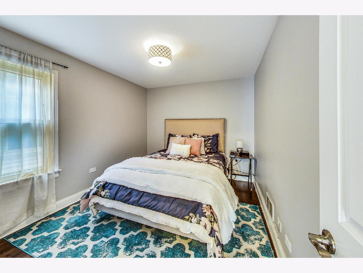
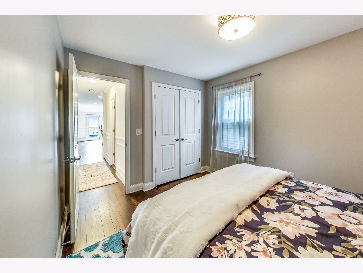
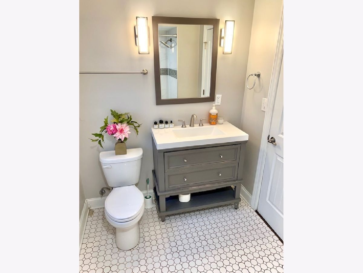
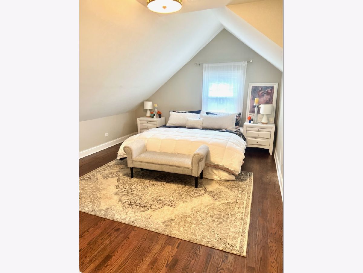
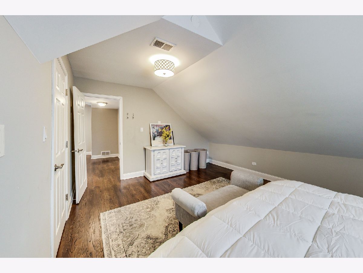
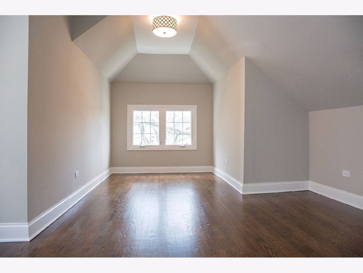
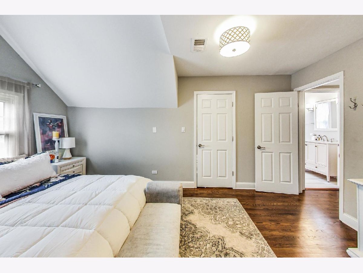
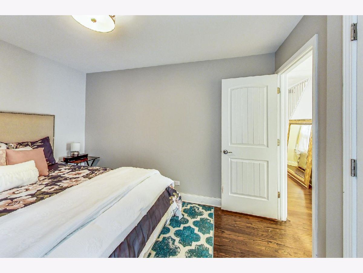
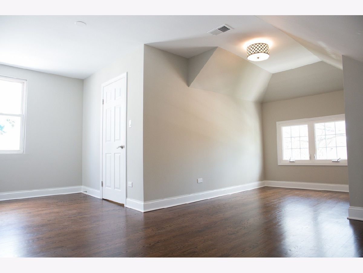
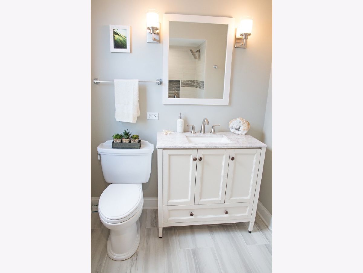
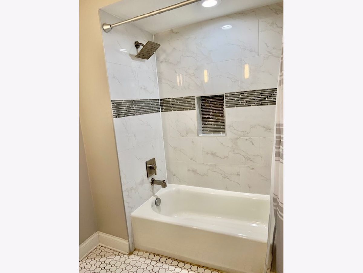
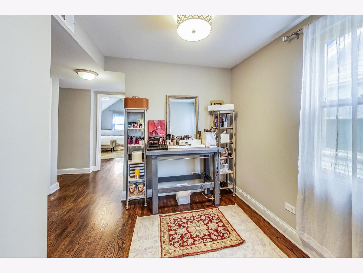
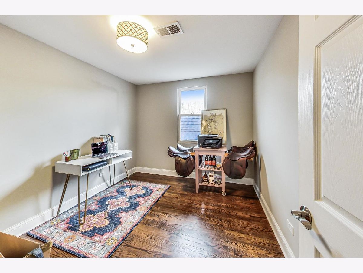
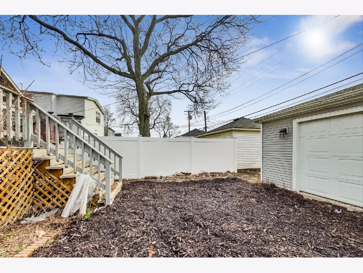
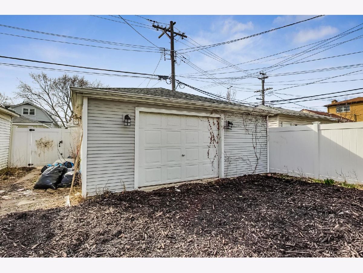
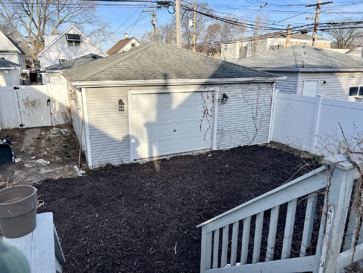
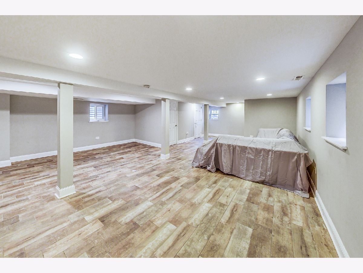
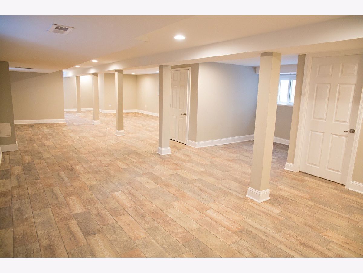
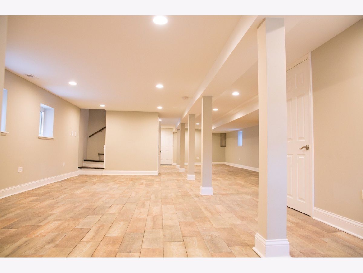
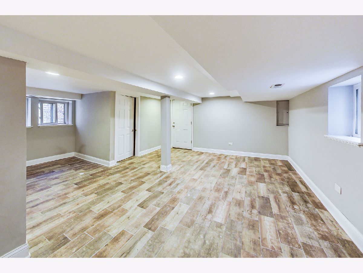
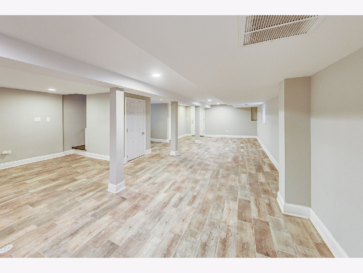
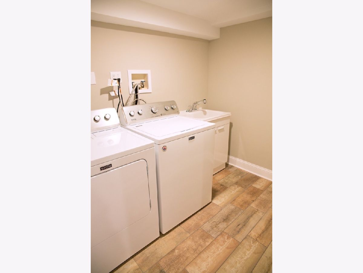
Room Specifics
Total Bedrooms: 4
Bedrooms Above Ground: 4
Bedrooms Below Ground: 0
Dimensions: —
Floor Type: —
Dimensions: —
Floor Type: —
Dimensions: —
Floor Type: —
Full Bathrooms: 2
Bathroom Amenities: Whirlpool
Bathroom in Basement: 1
Rooms: —
Basement Description: Finished
Other Specifics
| 2 | |
| — | |
| Concrete | |
| — | |
| — | |
| 35 X 125 | |
| Finished,Full | |
| — | |
| — | |
| — | |
| Not in DB | |
| — | |
| — | |
| — | |
| — |
Tax History
| Year | Property Taxes |
|---|---|
| 2018 | $3,741 |
| 2023 | $6,100 |
Contact Agent
Nearby Similar Homes
Nearby Sold Comparables
Contact Agent
Listing Provided By
Coldwell Banker Realty

